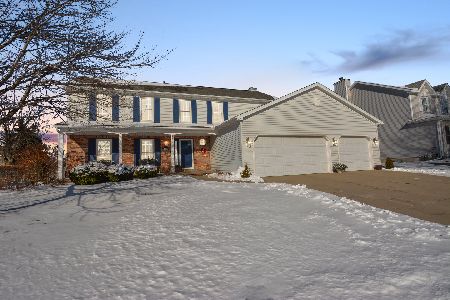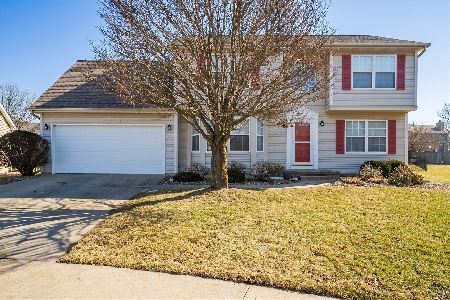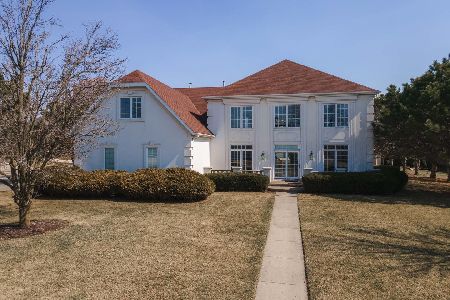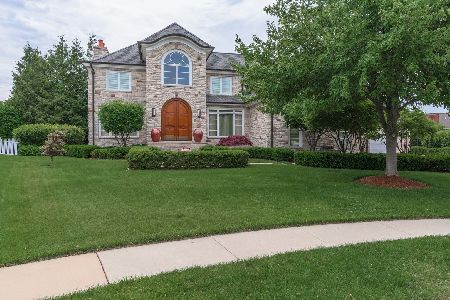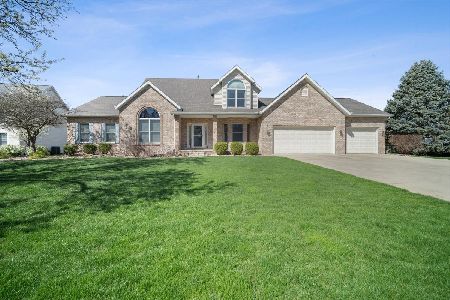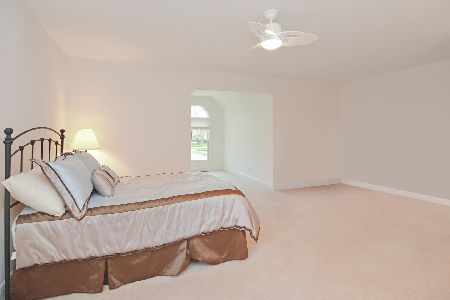5 Milton Lane, Bloomington, Illinois 61704
$346,000
|
Sold
|
|
| Status: | Closed |
| Sqft: | 4,108 |
| Cost/Sqft: | $86 |
| Beds: | 4 |
| Baths: | 5 |
| Year Built: | 1996 |
| Property Taxes: | $11,674 |
| Days On Market: | 2532 |
| Lot Size: | 0,44 |
Description
All NEW APPLIANCES, OVEN/MICROWAVE, LG FRIG, W&D, ALL SS! This home has it all, 4 Bedrooms, 4 full 1 half bath, 1 office, 2 bonus rooms (24x13 & 16x13), beautiful curb appeal on a cul de sac, all stone front, fabulous floor plan with huge kitchen & family room. Vaulted family room has stone fireplace with built-in bookshelves. Beautiful large windows for a view of the outdoors. Spacious private backyard with beautiful landscaping. The main floor features, two bedrooms with 2 full baths, plus a separate office with a fireplace and french doors. Upstairs features 2 large bedrooms plus two study areas for each bedroom. Large Jack & Jill bath, bonus room is 24 x 13 for an additional family area or bedroom! The lower level has an open family room, theatre room and a bonus room for either a bedroom or office and it features a full bath. This is a one-of-a-kind floor plan, including a Broan Intercom/music system throughout with 12 speakers! Lots of main floor living room space!
Property Specifics
| Single Family | |
| — | |
| Traditional | |
| 1996 | |
| Partial | |
| — | |
| No | |
| 0.44 |
| Mc Lean | |
| Hawthorne Hills | |
| 350 / Annual | |
| None | |
| Public | |
| Public Sewer | |
| 10322004 | |
| 1530303016 |
Nearby Schools
| NAME: | DISTRICT: | DISTANCE: | |
|---|---|---|---|
|
Grade School
Northpoint Elementary |
5 | — | |
|
Middle School
Kingsley Jr High |
5 | Not in DB | |
|
High School
Normal Community High School |
5 | Not in DB | |
Property History
| DATE: | EVENT: | PRICE: | SOURCE: |
|---|---|---|---|
| 21 Feb, 2020 | Sold | $346,000 | MRED MLS |
| 1 Dec, 2019 | Under contract | $354,900 | MRED MLS |
| — | Last price change | $374,900 | MRED MLS |
| 26 Mar, 2019 | Listed for sale | $384,900 | MRED MLS |
Room Specifics
Total Bedrooms: 4
Bedrooms Above Ground: 4
Bedrooms Below Ground: 0
Dimensions: —
Floor Type: Carpet
Dimensions: —
Floor Type: Carpet
Dimensions: —
Floor Type: Carpet
Full Bathrooms: 5
Bathroom Amenities: Whirlpool
Bathroom in Basement: 1
Rooms: Other Room,Family Room,Foyer
Basement Description: Partially Finished
Other Specifics
| 3 | |
| Concrete Perimeter | |
| Concrete | |
| Deck, Porch | |
| Mature Trees,Landscaped | |
| 110 X 175 | |
| — | |
| Full | |
| First Floor Full Bath, Vaulted/Cathedral Ceilings, Skylight(s), Built-in Features, Walk-In Closet(s) | |
| Range, Microwave, Dishwasher, Refrigerator | |
| Not in DB | |
| Tennis Courts, Sidewalks, Street Lights, Street Paved | |
| — | |
| — | |
| Gas Log, Attached Fireplace Doors/Screen |
Tax History
| Year | Property Taxes |
|---|---|
| 2020 | $11,674 |
Contact Agent
Nearby Similar Homes
Nearby Sold Comparables
Contact Agent
Listing Provided By
RE/MAX Choice

