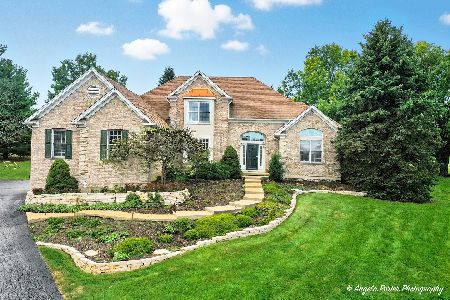2 Normandy Drive, Cary, Illinois 60013
$650,000
|
Sold
|
|
| Status: | Closed |
| Sqft: | 3,813 |
| Cost/Sqft: | $170 |
| Beds: | 4 |
| Baths: | 4 |
| Year Built: | 2004 |
| Property Taxes: | $16,240 |
| Days On Market: | 908 |
| Lot Size: | 0,61 |
Description
Chalet Hills introduces this custom-designed home located in the exclusive Oakwood Hills on 0.61 acres, right outside of Cary. The brick elevation is the start of a true experience while alluring the interest of guests with a stunning entry with a custom oak staircase with stunning hardwood floors. The luxury continues with the two-story vaulted exposed beam ceilings with wood-painted panels in the family room. Transitioning to the custom kitchen with Birch cabinetry, double island, granite counters, and GE Profile appliances that lead to the screened-in porch. The first floor also features a home office with a walk-in closet and a large powder room. 4 bedrooms, 3.1 bathrooms over 3,813 total square feet. Spa-like master suite with double vanity, unique shower, jacuzzi tub, and additional storage space beyond the walk-in closet. Home features 17 zoned-in ground sprinkler system, a heated 3-car garage, a slate tile entry, and a brick paver patio. Near Cary, entertainment, restaurants, and shopping.
Property Specifics
| Single Family | |
| — | |
| — | |
| 2004 | |
| — | |
| — | |
| No | |
| 0.61 |
| Mc Henry | |
| Chalet Hills Estates | |
| 0 / Not Applicable | |
| — | |
| — | |
| — | |
| 11842275 | |
| 1531327003 |
Nearby Schools
| NAME: | DISTRICT: | DISTANCE: | |
|---|---|---|---|
|
Grade School
Deer Path Elementary School |
26 | — | |
|
Middle School
Cary Junior High School |
26 | Not in DB | |
|
High School
Cary-grove Community High School |
155 | Not in DB | |
Property History
| DATE: | EVENT: | PRICE: | SOURCE: |
|---|---|---|---|
| 11 Sep, 2023 | Sold | $650,000 | MRED MLS |
| 2 Aug, 2023 | Under contract | $649,900 | MRED MLS |
| 2 Aug, 2023 | Listed for sale | $649,900 | MRED MLS |
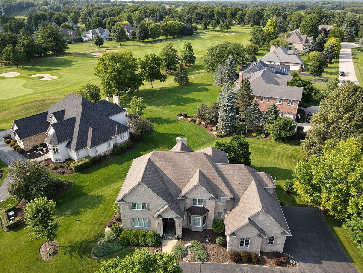
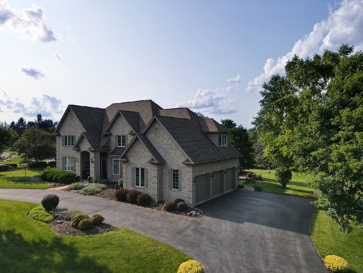
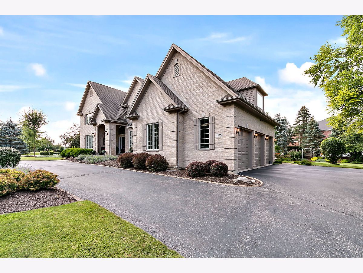
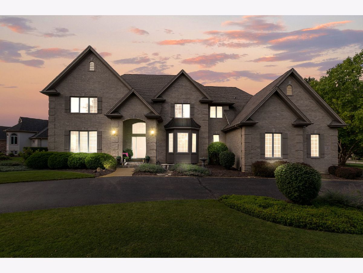
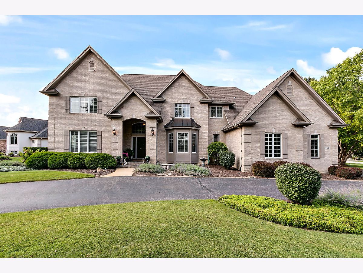
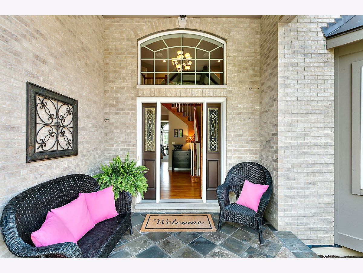
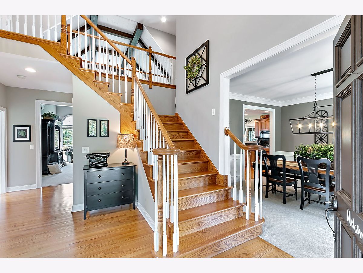
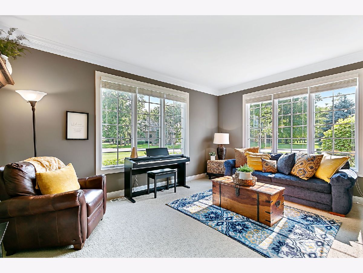
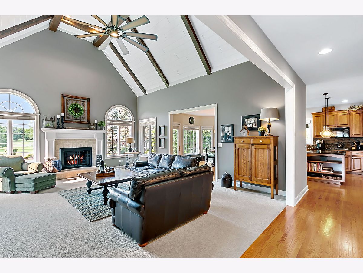
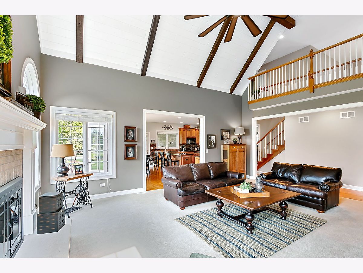
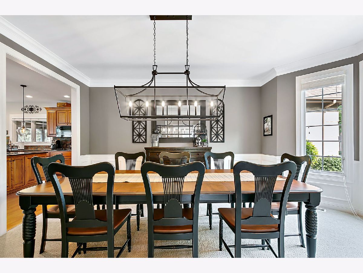
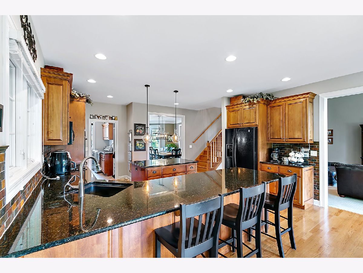
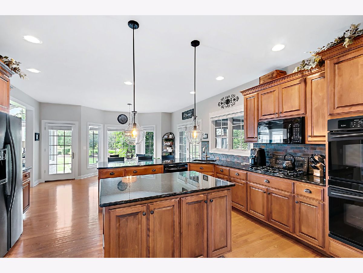
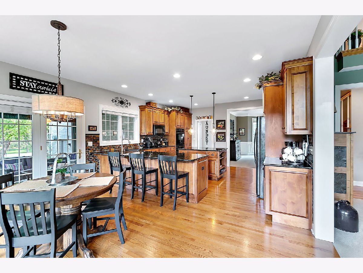
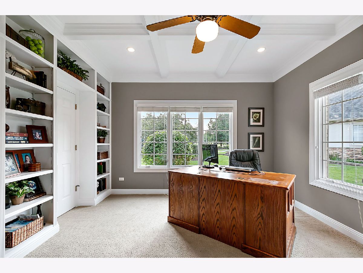
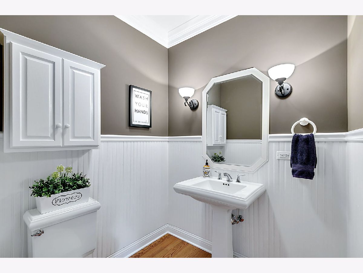
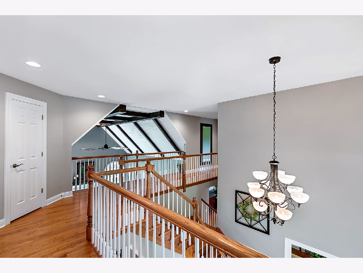
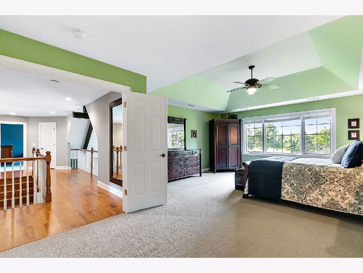
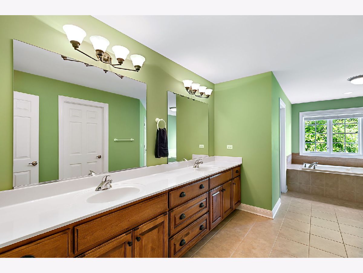
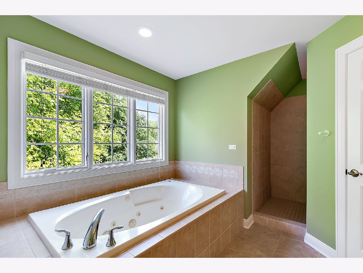
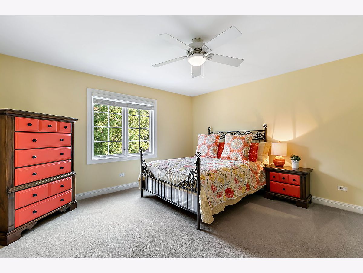
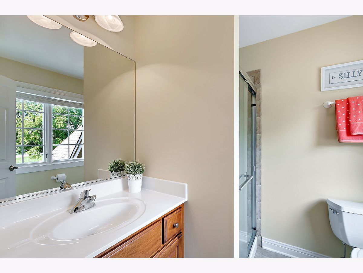
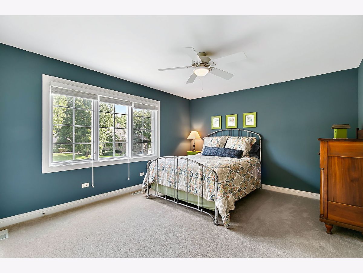
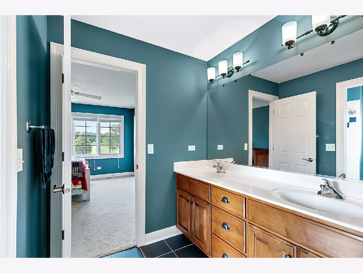
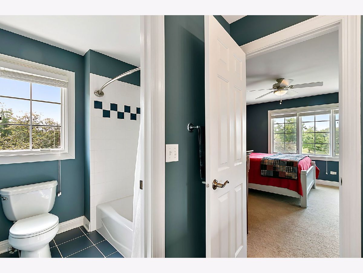
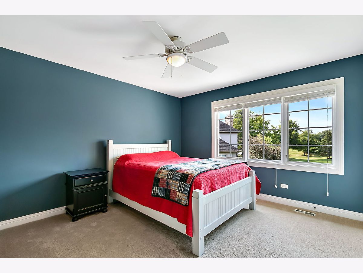
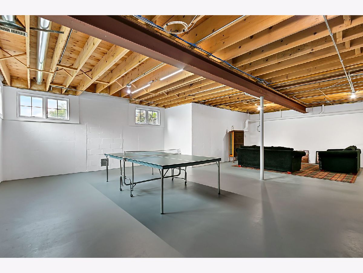
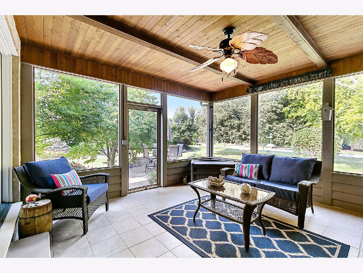
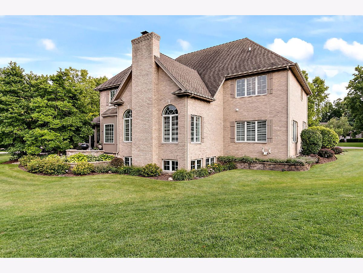
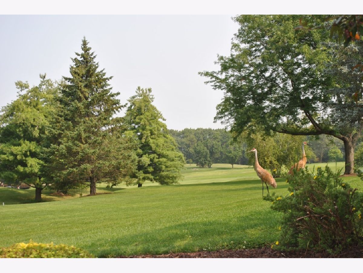
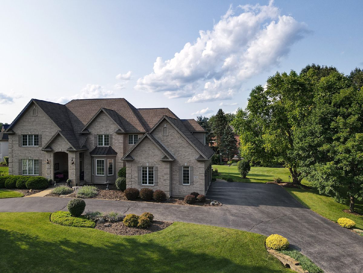
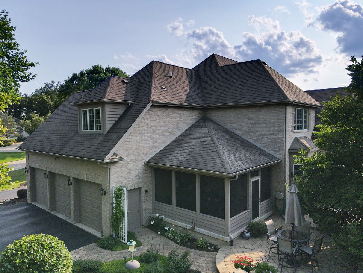
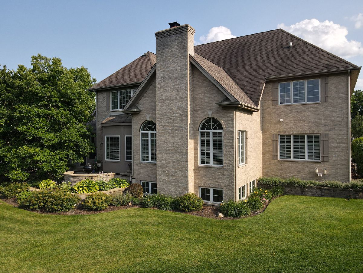
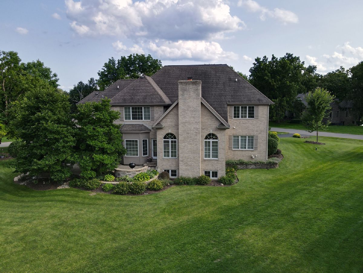
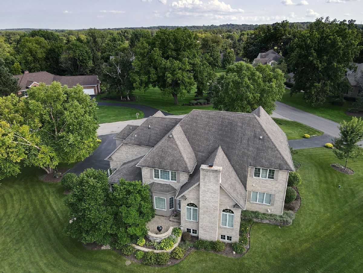
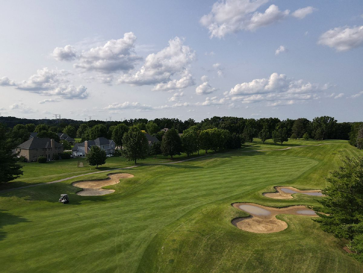

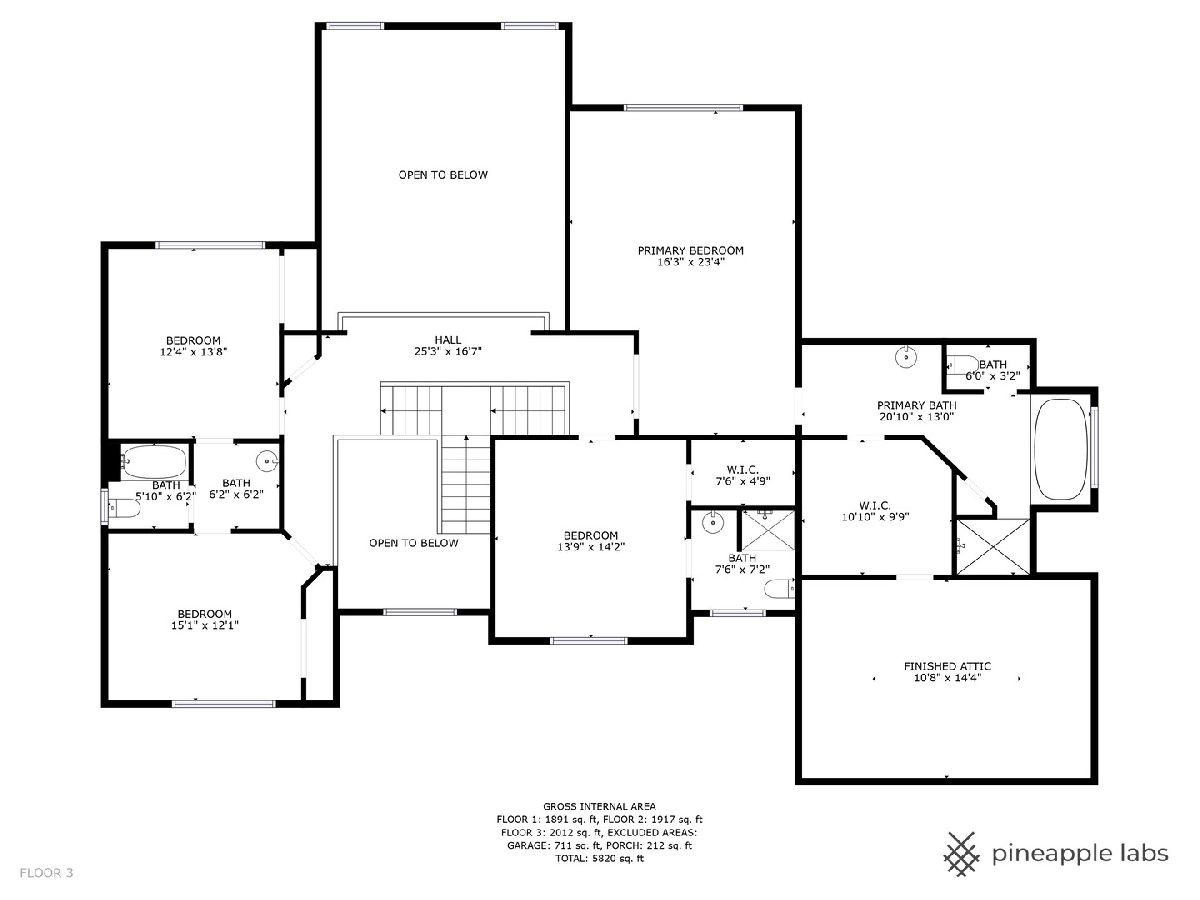
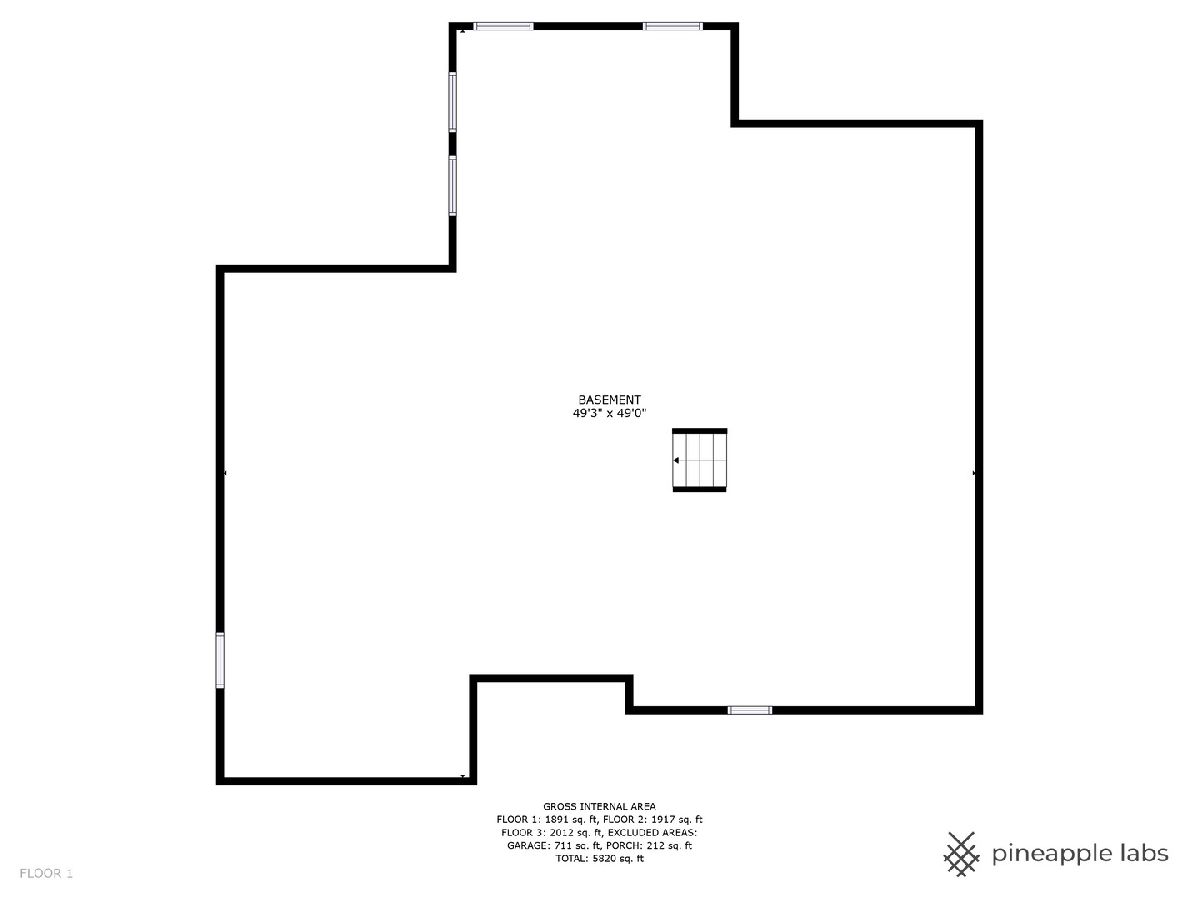

Room Specifics
Total Bedrooms: 4
Bedrooms Above Ground: 4
Bedrooms Below Ground: 0
Dimensions: —
Floor Type: —
Dimensions: —
Floor Type: —
Dimensions: —
Floor Type: —
Full Bathrooms: 4
Bathroom Amenities: Whirlpool,Separate Shower,Double Sink,Soaking Tub
Bathroom in Basement: 0
Rooms: —
Basement Description: Unfinished,Sub-Basement,Bathroom Rough-In,Storage Space
Other Specifics
| 3 | |
| — | |
| Asphalt,Circular,Side Drive | |
| — | |
| — | |
| 232X122X192X101 | |
| — | |
| — | |
| — | |
| — | |
| Not in DB | |
| — | |
| — | |
| — | |
| — |
Tax History
| Year | Property Taxes |
|---|---|
| 2023 | $16,240 |
Contact Agent
Nearby Similar Homes
Nearby Sold Comparables
Contact Agent
Listing Provided By
Coldwell Banker Realty

