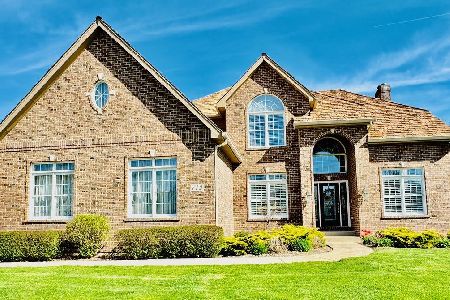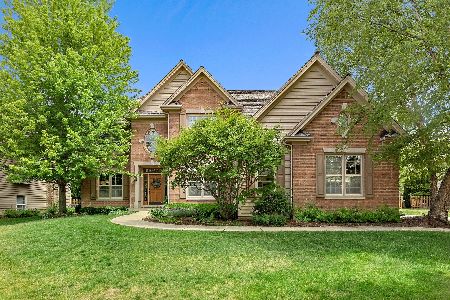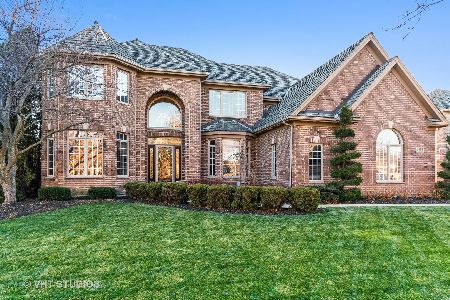712 Ashton Lane, South Elgin, Illinois 60177
$475,000
|
Sold
|
|
| Status: | Closed |
| Sqft: | 3,615 |
| Cost/Sqft: | $142 |
| Beds: | 4 |
| Baths: | 4 |
| Year Built: | 2001 |
| Property Taxes: | $12,393 |
| Days On Market: | 2856 |
| Lot Size: | 0,27 |
Description
James Scott Builders home, in St. Charles School District. Located on a quiet interior street in Thornwood that includes Sports Core, clubhouse, swimming pool, tennis courts. Two story foyer with newly refurbished maple hardwood. Large gourmet entertaining kitchen with brand new high-end stainless steel appliances ($30,000 value). Full brick fireplace, lead glass accents, crown molding, and decorative ceilings throughout the home. Built in lockers, spacious mudroom, private office with wood accents. Updated carpet, and walk in closets in all bedrooms. Spacious master bath with impressive master closet. Private, professionally landscaped yard with cement driveway, sprinkler system, and 3.5 car garage. New central air conditioning, and finished basement providing an additional 1800 sq. ft. of living area. Basement has wet bar, sink, full size refrigerator, microwave, and built in entertainment area. Excellent community with parks, on-site elementary school, community swim team.
Property Specifics
| Single Family | |
| — | |
| — | |
| 2001 | |
| Full | |
| — | |
| No | |
| 0.27 |
| Kane | |
| Thornwood | |
| 470 / Annual | |
| Clubhouse,Exercise Facilities,Pool | |
| Public | |
| Public Sewer | |
| 09906015 | |
| 0905180004 |
Nearby Schools
| NAME: | DISTRICT: | DISTANCE: | |
|---|---|---|---|
|
Grade School
Corron Elementary School |
303 | — | |
|
Middle School
Thompson Middle School |
303 | Not in DB | |
|
High School
St Charles North High School |
303 | Not in DB | |
Property History
| DATE: | EVENT: | PRICE: | SOURCE: |
|---|---|---|---|
| 29 Jun, 2018 | Sold | $475,000 | MRED MLS |
| 22 May, 2018 | Under contract | $513,000 | MRED MLS |
| 4 Apr, 2018 | Listed for sale | $513,000 | MRED MLS |
| 1 Jul, 2024 | Sold | $695,000 | MRED MLS |
| 17 Apr, 2024 | Under contract | $689,000 | MRED MLS |
| 15 Apr, 2024 | Listed for sale | $689,000 | MRED MLS |
Room Specifics
Total Bedrooms: 4
Bedrooms Above Ground: 4
Bedrooms Below Ground: 0
Dimensions: —
Floor Type: Carpet
Dimensions: —
Floor Type: Carpet
Dimensions: —
Floor Type: Carpet
Full Bathrooms: 4
Bathroom Amenities: Whirlpool,Separate Shower
Bathroom in Basement: 1
Rooms: Office
Basement Description: Finished
Other Specifics
| 3.5 | |
| Concrete Perimeter | |
| Concrete | |
| Deck | |
| Fenced Yard,Landscaped | |
| 95X130 | |
| Unfinished | |
| Full | |
| Vaulted/Cathedral Ceilings, Bar-Wet, Hardwood Floors, First Floor Laundry, First Floor Full Bath | |
| Range, Microwave, Dishwasher, Refrigerator, Bar Fridge, Washer, Dryer, Disposal | |
| Not in DB | |
| Clubhouse, Pool, Tennis Courts, Sidewalks | |
| — | |
| — | |
| Wood Burning, Gas Log, Gas Starter |
Tax History
| Year | Property Taxes |
|---|---|
| 2018 | $12,393 |
Contact Agent
Nearby Similar Homes
Nearby Sold Comparables
Contact Agent
Listing Provided By
Prello Realty, Inc.












