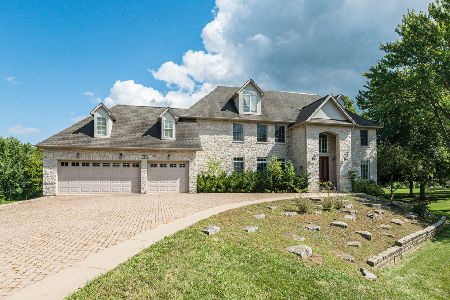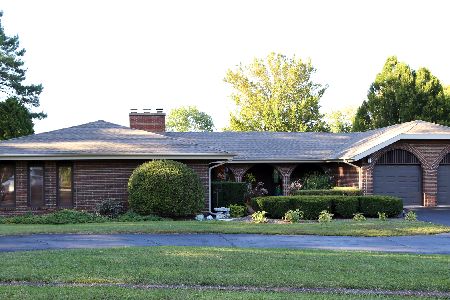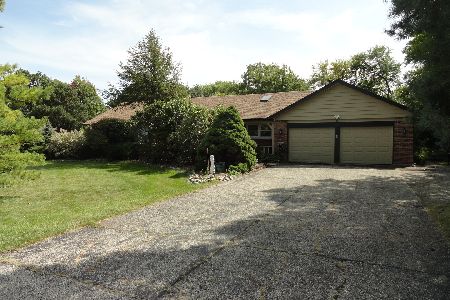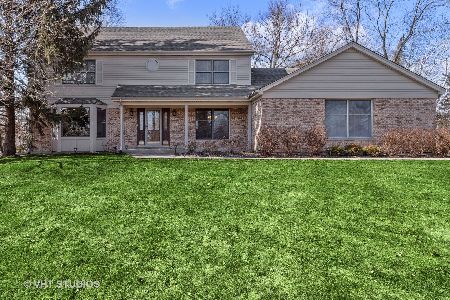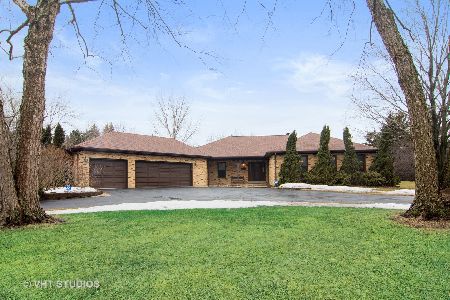5 Rosewood Drive, Hawthorn Woods, Illinois 60047
$560,000
|
Sold
|
|
| Status: | Closed |
| Sqft: | 4,166 |
| Cost/Sqft: | $132 |
| Beds: | 5 |
| Baths: | 3 |
| Year Built: | 1988 |
| Property Taxes: | $10,081 |
| Days On Market: | 1655 |
| Lot Size: | 0,95 |
Description
Sparkling RANCH with 3-CAR SIDELOAD GARAGE AND LARGE FINISHED WALKOUT BASEMENT WITH AN ADD'L 2000+ SQUARE FEET OF LIVING SPACE*Tucked Way Back In A Quiet*Interior*Low Traffic Location*Enter The Foyer And Be Greeted By A Soaring Great Room And Open Floor Plan*Living/Office Nook Open To Family Room With Floor To Ceiling Stone Fireplace Flanked By Doors That Open To An Expansive Deck With Private Views Of Your .95 Acre Lot*Fabulous Separate Dining Room With Gorgeous Built-in Granite Serving Bar Has A Beverage Fridge And Glass Front Cabinetry*Stunning Remodeled Kitchen With Porcelain Gray Tile Floor*Quartz Countertops*Glass Tile Backsplash*2 Sinks And Prep Areas*All Stainless Appliances And Sunny Breakfast Nook That Opens To The Deck*Relaxing Master Suite Views Your Lush Backyard And Has A Walk-In Closet + Add'l Closet And Updated Master Bath With Double Sinks*Granite Vanity&Oversized Walk-In Shower With Ceramic Tile Surround*Two Other Spacious Bedrooms Share The Updated Full Hall Bath*Main Floor Laundry With Door To Side Drive*Staircase Down Leads To A Fantastic Finished Walkout Basement With 2 Rec Room Spaces*Separate Gym*Kitchenette*2 Bedrooms*Full Bath*Workshop And Storage Room*LL Bedroom And Kitchenette Open To A Brick Paver Patio With Built-In Firepit*Expansive Deck Spans The Back Of The House*Versatile Floor Plan*Meticulously Maintained And Updated Throughout*Updates In The Last 5-10 Years Include: Restained Mahogony Front Door*New Interior Paint*New Carpet In Basement*New Stove*New Dishwasher*New Water Heater*New Well Tank*New Marvin Windows*New Therma Tru Entry Doors*Remodeled Kitchen*Remodeled Baths*Serving Bar Added in Dining Room And More!
Property Specifics
| Single Family | |
| — | |
| Ranch | |
| 1988 | |
| Full,Walkout | |
| RANCH | |
| No | |
| 0.95 |
| Lake | |
| Pheasant Knolls | |
| 0 / Not Applicable | |
| None | |
| Private Well | |
| Septic-Private | |
| 11106657 | |
| 14102090070000 |
Nearby Schools
| NAME: | DISTRICT: | DISTANCE: | |
|---|---|---|---|
|
Grade School
Spencer Loomis Elementary School |
95 | — | |
|
Middle School
Lake Zurich Middle - N Campus |
95 | Not in DB | |
|
High School
Lake Zurich High School |
95 | Not in DB | |
Property History
| DATE: | EVENT: | PRICE: | SOURCE: |
|---|---|---|---|
| 10 Nov, 2017 | Sold | $501,000 | MRED MLS |
| 8 Sep, 2017 | Under contract | $514,740 | MRED MLS |
| — | Last price change | $524,900 | MRED MLS |
| 4 Aug, 2017 | Listed for sale | $524,900 | MRED MLS |
| 2 Aug, 2021 | Sold | $560,000 | MRED MLS |
| 11 Jun, 2021 | Under contract | $550,000 | MRED MLS |
| 1 Jun, 2021 | Listed for sale | $550,000 | MRED MLS |
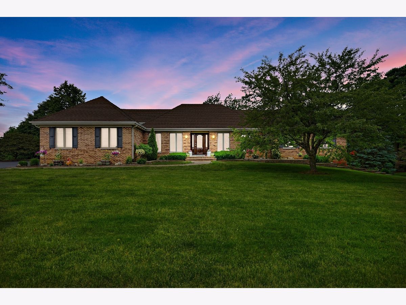
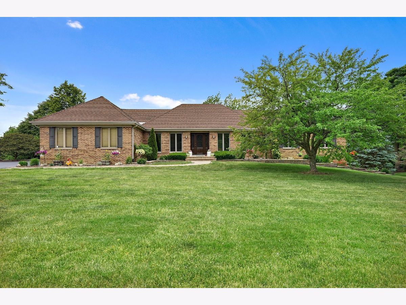
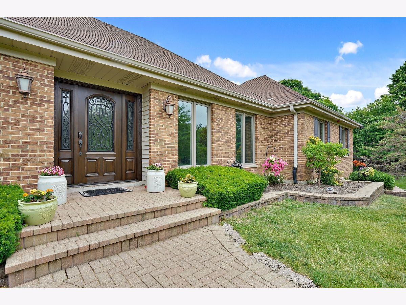
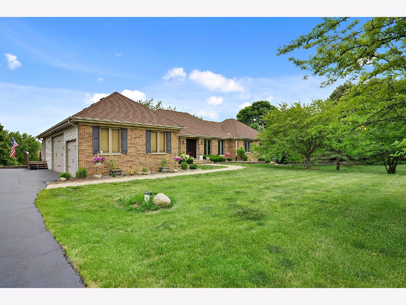
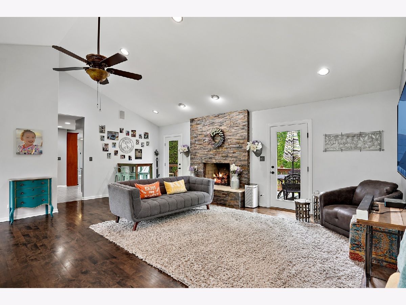
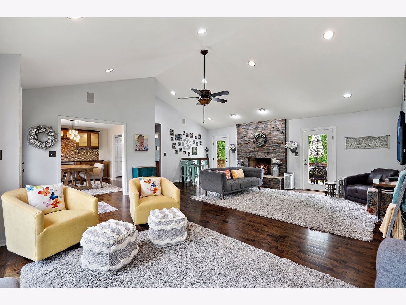
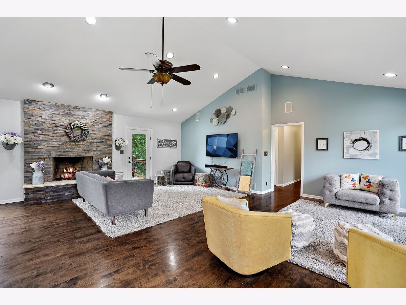
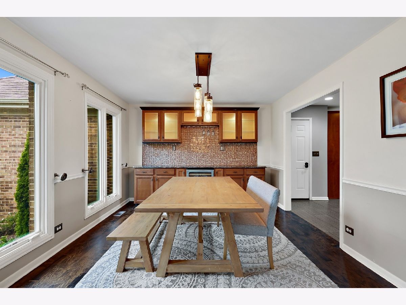
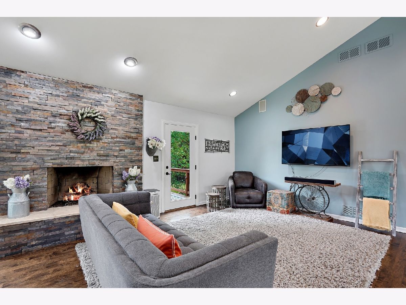
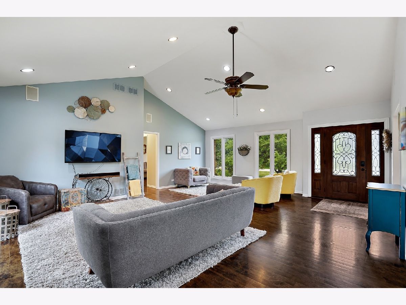
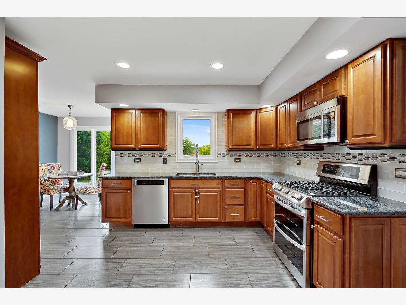
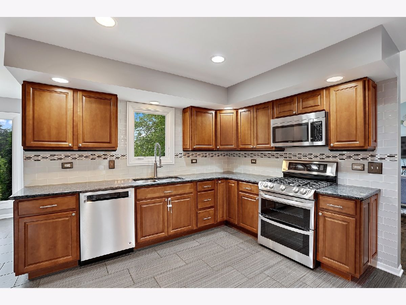
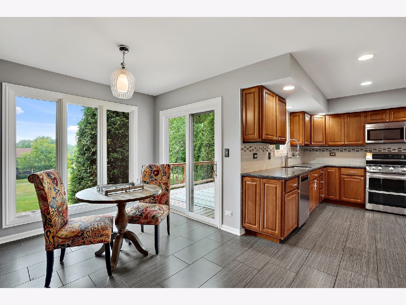
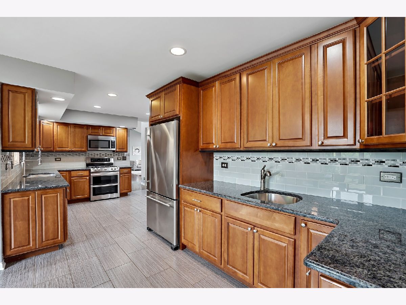
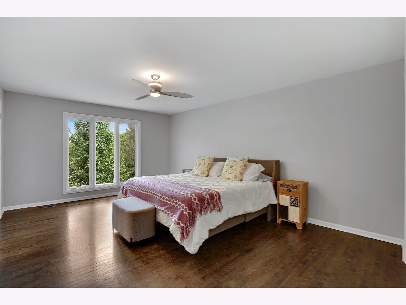
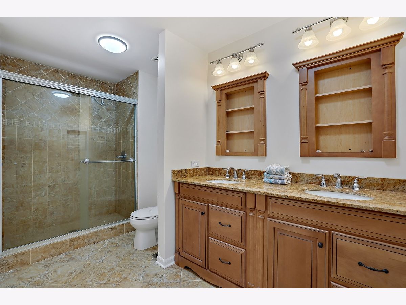
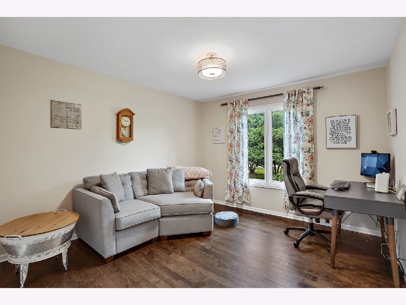

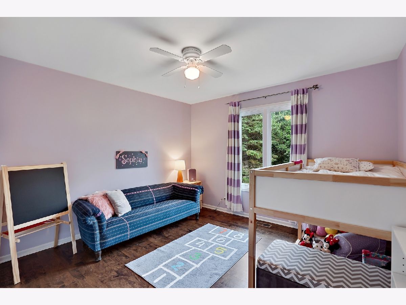
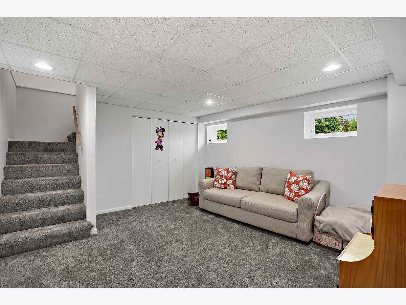
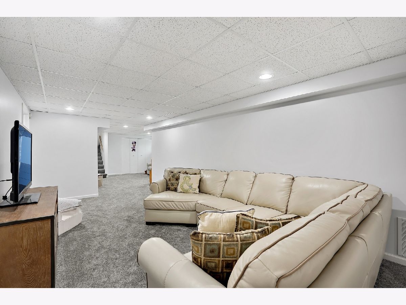
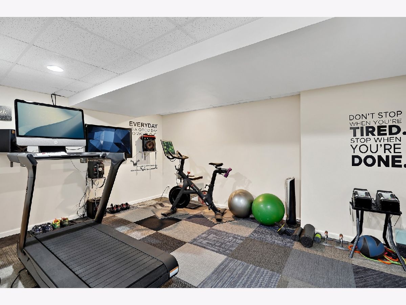
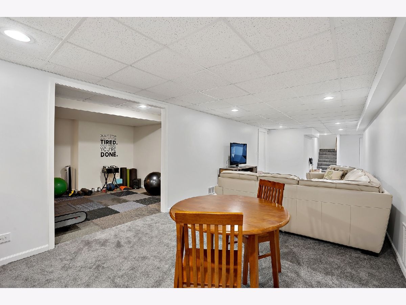
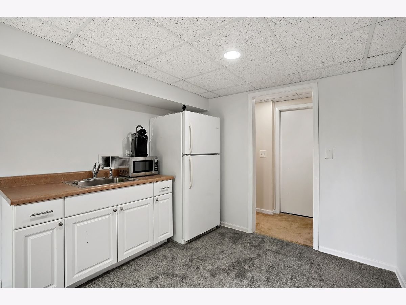

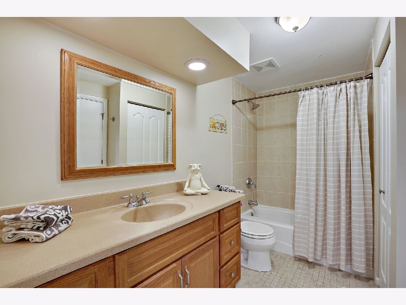
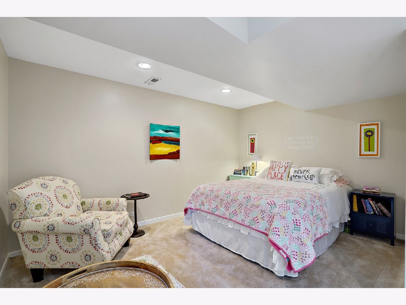
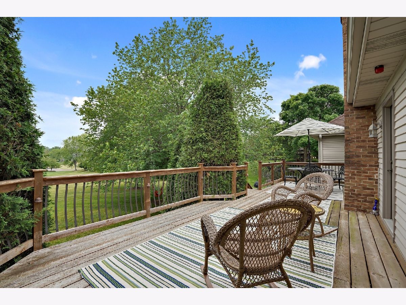
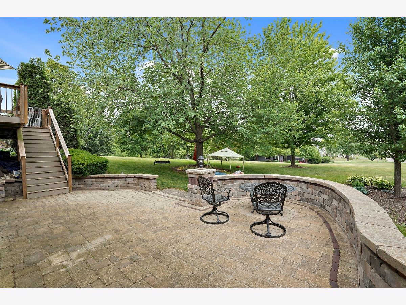
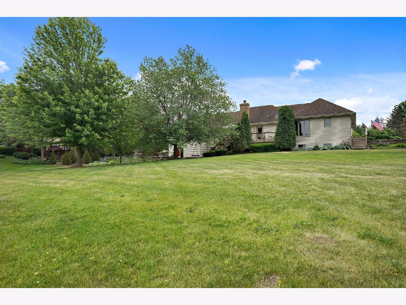
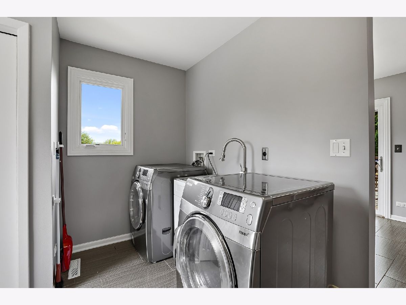
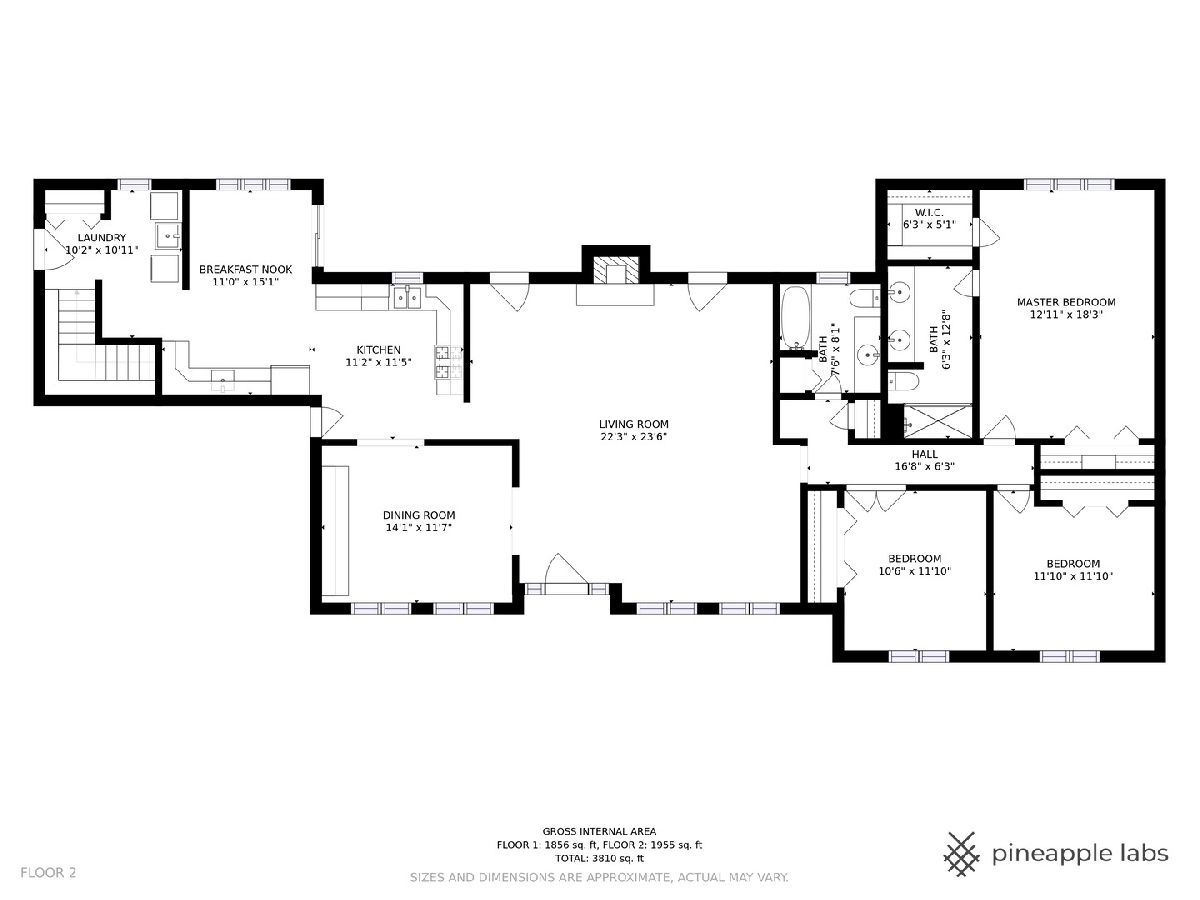
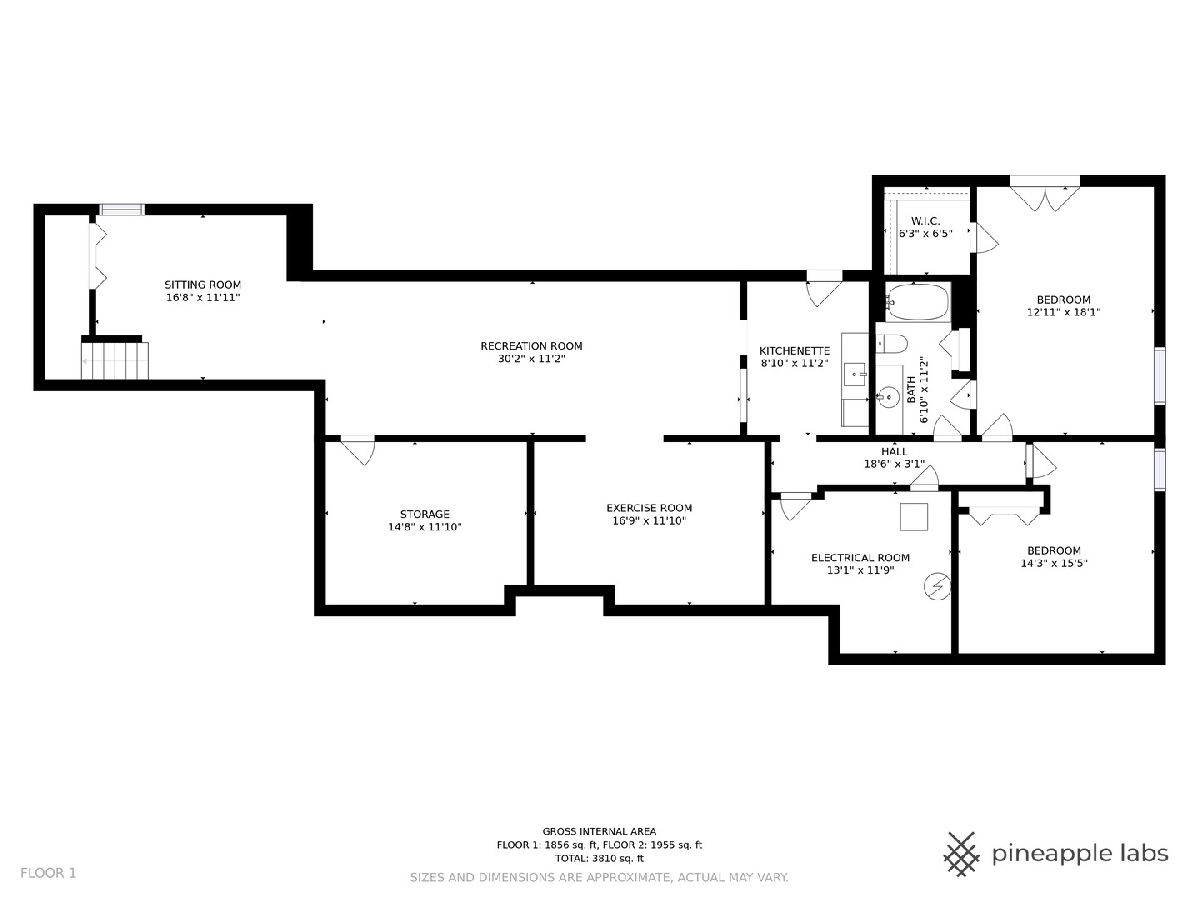
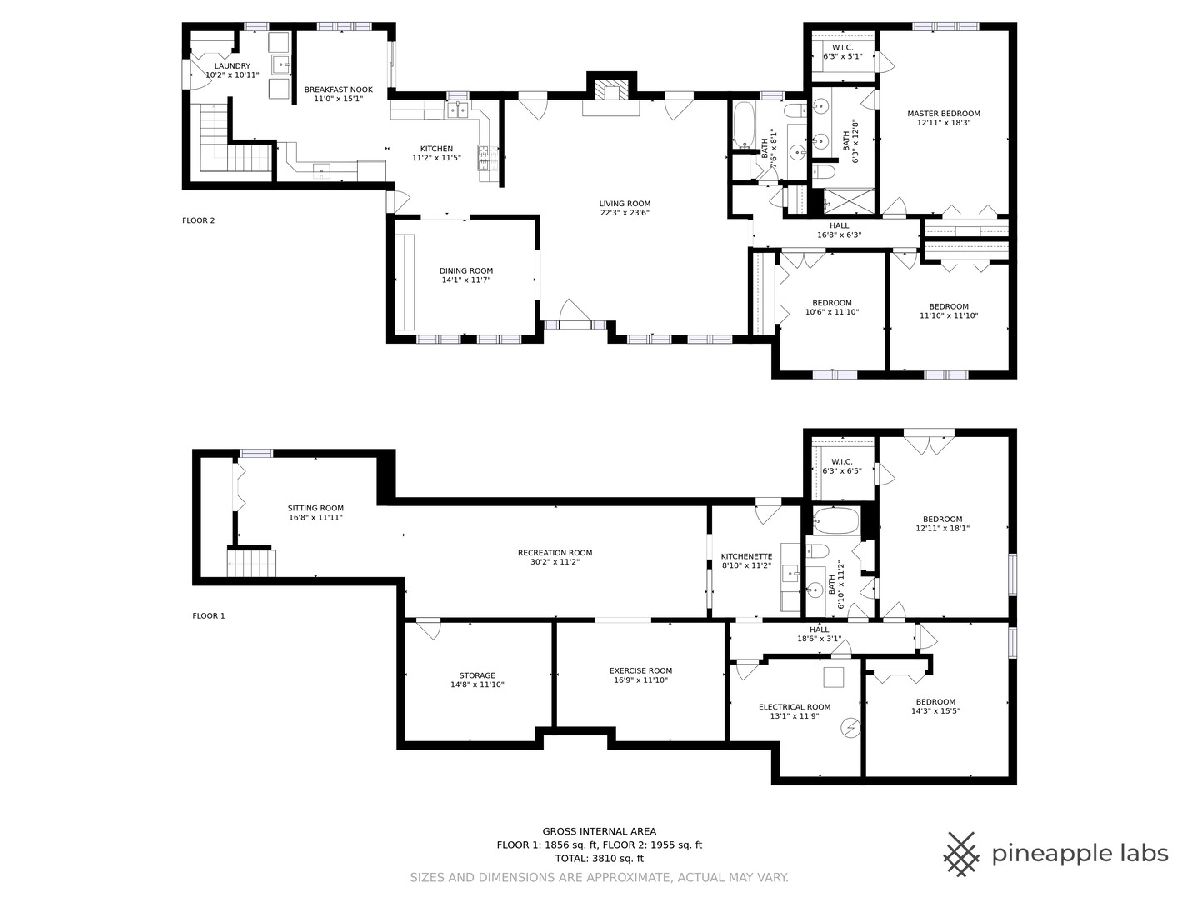
Room Specifics
Total Bedrooms: 5
Bedrooms Above Ground: 5
Bedrooms Below Ground: 0
Dimensions: —
Floor Type: Hardwood
Dimensions: —
Floor Type: Hardwood
Dimensions: —
Floor Type: Carpet
Dimensions: —
Floor Type: —
Full Bathrooms: 3
Bathroom Amenities: Separate Shower,Double Sink
Bathroom in Basement: 1
Rooms: Recreation Room,Exercise Room,Bedroom 5,Kitchen,Play Room,Storage,Utility Room-Lower Level,Eating Area
Basement Description: Finished,Exterior Access,Rec/Family Area,Storage Space
Other Specifics
| 3 | |
| — | |
| Asphalt | |
| Deck, Patio, Brick Paver Patio, Fire Pit, Invisible Fence | |
| — | |
| 175X233 | |
| — | |
| Full | |
| Vaulted/Cathedral Ceilings, Hardwood Floors, In-Law Arrangement, First Floor Laundry, Built-in Features, Walk-In Closet(s), Open Floorplan | |
| Range, Microwave, Dishwasher, Refrigerator, Freezer, Washer, Dryer, Stainless Steel Appliance(s), Wine Refrigerator | |
| Not in DB | |
| — | |
| — | |
| — | |
| Gas Starter |
Tax History
| Year | Property Taxes |
|---|---|
| 2017 | $9,324 |
| 2021 | $10,081 |
Contact Agent
Nearby Similar Homes
Nearby Sold Comparables
Contact Agent
Listing Provided By
Coldwell Banker Realty

