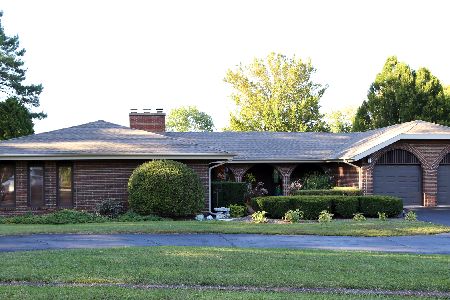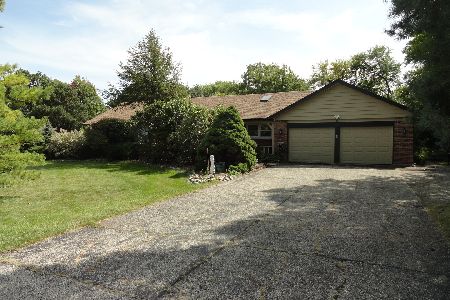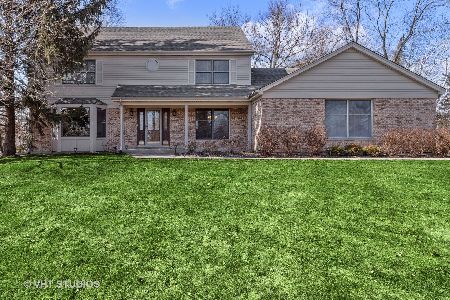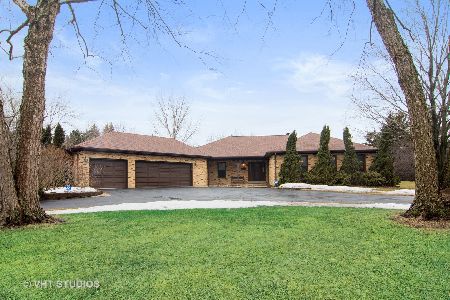5 Rosewood Drive, Hawthorn Woods, Illinois 60047
$501,000
|
Sold
|
|
| Status: | Closed |
| Sqft: | 2,083 |
| Cost/Sqft: | $247 |
| Beds: | 5 |
| Baths: | 3 |
| Year Built: | 1988 |
| Property Taxes: | $9,324 |
| Days On Market: | 3094 |
| Lot Size: | 0,95 |
Description
LOCATION(Perfectly situated in Pheasant Knolls, far from train and road noise, quiet serene setting) CONDITION (So much New, Nothing to do but Move in!) PRICED TO SELL** Finally a Beautiful Brick Ranch Move in Ready with so Much New*Over 113K Updates/Improvements in last 7 years*All Windows New 2011 (High End Marvin)2011 Therma Tru Entry Doors*Mahogany Front Door*Gorgeous Kitchen With New Backsplash*Porcelain Floors*Lighting*Island With Quartz Top*Spectacular Custom Built In Buffet in Dining Room with Granite Counter, Cabinets And Wine Fridge*Extended Deck With New Aluminum Railing*Spectacular Brick Paver Patio for Additional Outdoor Entertaining Space AND Full Finished Walkout Lower level With 2 Additional Bedrooms, Full Bath And Kitchenette*Rec Room*Craft Room*Acre lot in Sought After Pheasant Knolls*Too Much More to Mention*Do Not Let This One Get Away
Property Specifics
| Single Family | |
| — | |
| Walk-Out Ranch | |
| 1988 | |
| Full,Walkout | |
| — | |
| No | |
| 0.95 |
| Lake | |
| Pheasant Knolls | |
| 0 / Not Applicable | |
| None | |
| Private Well | |
| Septic-Private | |
| 09711380 | |
| 14102090070000 |
Nearby Schools
| NAME: | DISTRICT: | DISTANCE: | |
|---|---|---|---|
|
Grade School
Spencer Loomis Elementary School |
95 | — | |
|
Middle School
Lake Zurich Middle - N Campus |
95 | Not in DB | |
|
High School
Lake Zurich High School |
95 | Not in DB | |
Property History
| DATE: | EVENT: | PRICE: | SOURCE: |
|---|---|---|---|
| 10 Nov, 2017 | Sold | $501,000 | MRED MLS |
| 8 Sep, 2017 | Under contract | $514,740 | MRED MLS |
| — | Last price change | $524,900 | MRED MLS |
| 4 Aug, 2017 | Listed for sale | $524,900 | MRED MLS |
| 2 Aug, 2021 | Sold | $560,000 | MRED MLS |
| 11 Jun, 2021 | Under contract | $550,000 | MRED MLS |
| 1 Jun, 2021 | Listed for sale | $550,000 | MRED MLS |
Room Specifics
Total Bedrooms: 5
Bedrooms Above Ground: 5
Bedrooms Below Ground: 0
Dimensions: —
Floor Type: Hardwood
Dimensions: —
Floor Type: Hardwood
Dimensions: —
Floor Type: Carpet
Dimensions: —
Floor Type: —
Full Bathrooms: 3
Bathroom Amenities: Double Sink
Bathroom in Basement: 1
Rooms: Bedroom 5,Eating Area,Bonus Room,Recreation Room,Workshop,Exercise Room,Sewing Room,Foyer,Deck,Walk In Closet
Basement Description: Finished
Other Specifics
| 3 | |
| — | |
| Asphalt | |
| Deck, Brick Paver Patio, Storms/Screens | |
| — | |
| .95 | |
| — | |
| Full | |
| Vaulted/Cathedral Ceilings, Bar-Dry, Hardwood Floors, First Floor Bedroom, In-Law Arrangement, First Floor Full Bath | |
| Range, Microwave, Dishwasher, Refrigerator, Washer, Dryer, Wine Refrigerator | |
| Not in DB | |
| Street Lights, Street Paved | |
| — | |
| — | |
| Gas Log, Gas Starter |
Tax History
| Year | Property Taxes |
|---|---|
| 2017 | $9,324 |
| 2021 | $10,081 |
Contact Agent
Nearby Similar Homes
Nearby Sold Comparables
Contact Agent
Listing Provided By
RE/MAX At Home










