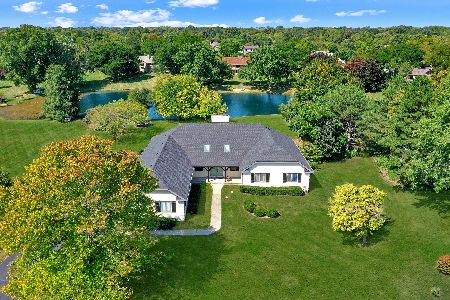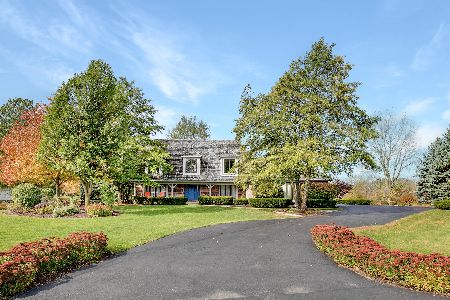5 University Circle, Hawthorn Woods, Illinois 60047
$550,000
|
Sold
|
|
| Status: | Closed |
| Sqft: | 3,140 |
| Cost/Sqft: | $180 |
| Beds: | 5 |
| Baths: | 4 |
| Year Built: | 1985 |
| Property Taxes: | $15,424 |
| Days On Market: | 2079 |
| Lot Size: | 1,33 |
Description
Luxury lake living awaits you at this highly sought after all brick ranch located in a private cul-de-sac, on a lake, in a desirable neighborhood that feeds into Stevenson High School! Upon entering the home you will be impressed by the gleaming hardwood floors that welcome you into adjoining living and family rooms with vaulted ceilings that showcase a two-story, double-sided fireplace! The family room has remarkable lake views & leads out onto the sprawling deck! The living room flows into a spacious dining area. The sun-lit, eat-in, kitchen is updated with granite counter tops & stainless steel appliances. The master suite has been thoughtfully designed with a large bedroom space, patio doors leading to the deck and an outstanding bathroom with soaking tub/shower/toilet area flanked by his & her vanity sink areas as well as his & her walk-in closets! The main level also features three additional bedrooms, large hall bathroom & laundry room. The full, walk-out basement features a huge recreation room, built-in bar, two bedrooms, full bath, exercise room & tons of storage!
Property Specifics
| Single Family | |
| — | |
| Ranch | |
| 1985 | |
| Full,Walkout | |
| RANCH-CSTM | |
| Yes | |
| 1.33 |
| Lake | |
| Rambling Hills West | |
| 142 / Annual | |
| Other | |
| Private Well | |
| Septic-Private | |
| 10715672 | |
| 14023040180000 |
Nearby Schools
| NAME: | DISTRICT: | DISTANCE: | |
|---|---|---|---|
|
Grade School
Fremont Elementary School |
79 | — | |
|
Middle School
Fremont Middle School |
79 | Not in DB | |
|
High School
Adlai E Stevenson High School |
125 | Not in DB | |
Property History
| DATE: | EVENT: | PRICE: | SOURCE: |
|---|---|---|---|
| 6 Nov, 2020 | Sold | $550,000 | MRED MLS |
| 14 Sep, 2020 | Under contract | $564,000 | MRED MLS |
| 15 May, 2020 | Listed for sale | $564,000 | MRED MLS |
| 28 Oct, 2025 | Sold | $875,000 | MRED MLS |
| 8 Sep, 2025 | Under contract | $875,000 | MRED MLS |
| 4 Sep, 2025 | Listed for sale | $0 | MRED MLS |

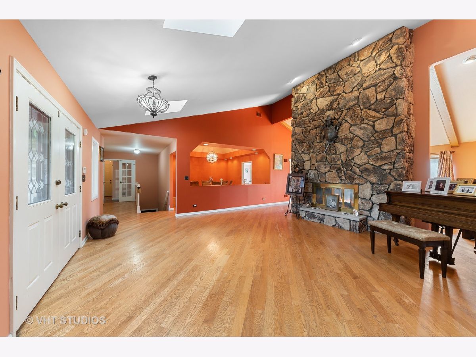
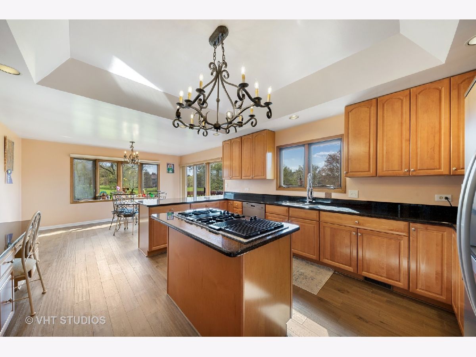
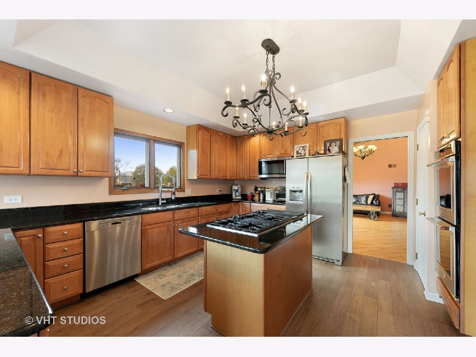
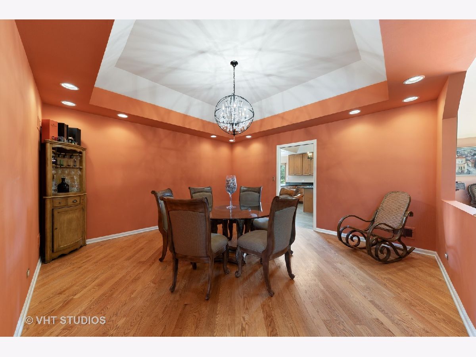
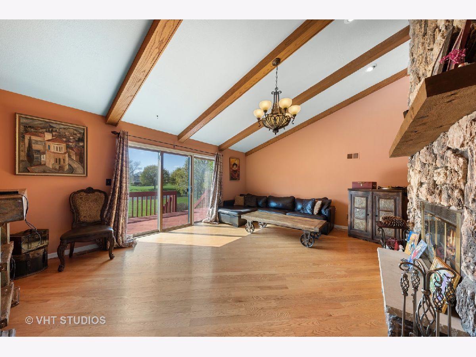
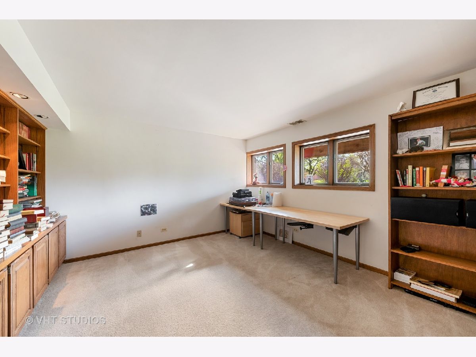
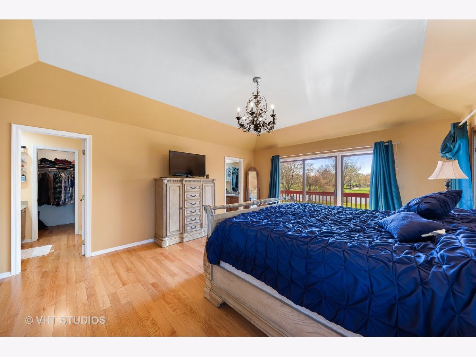
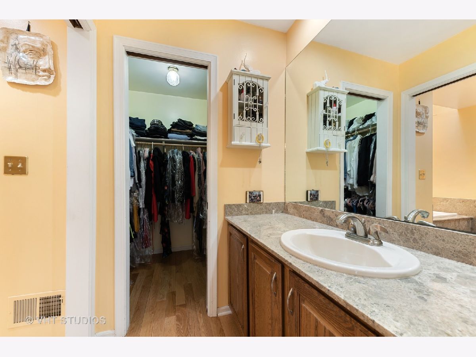
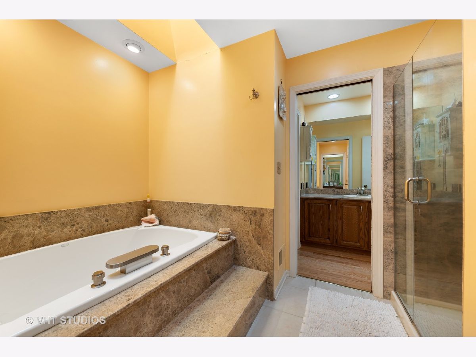
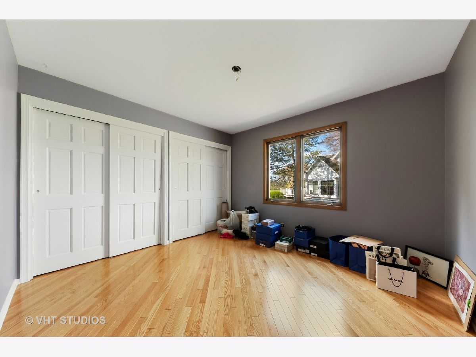
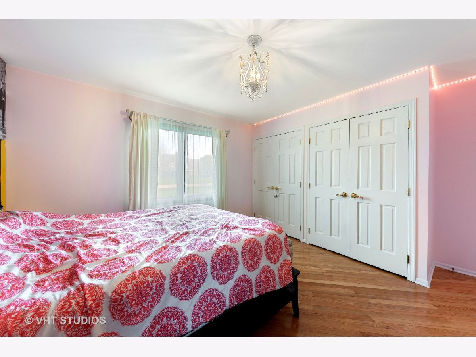
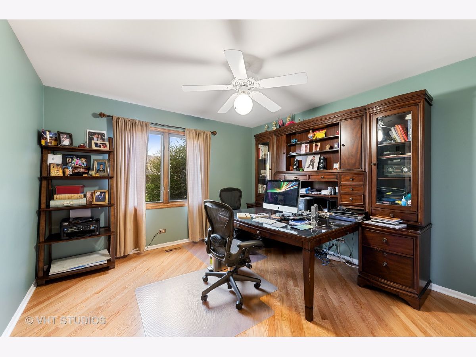
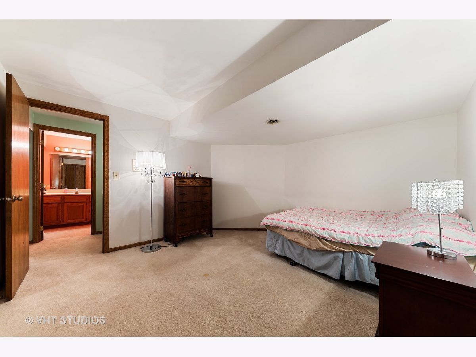
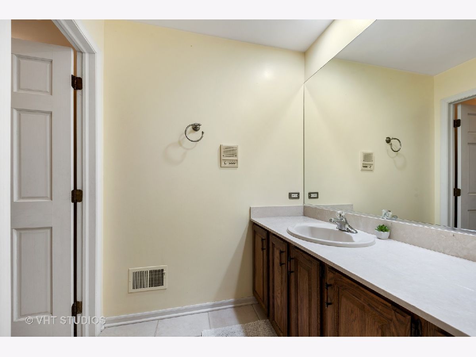
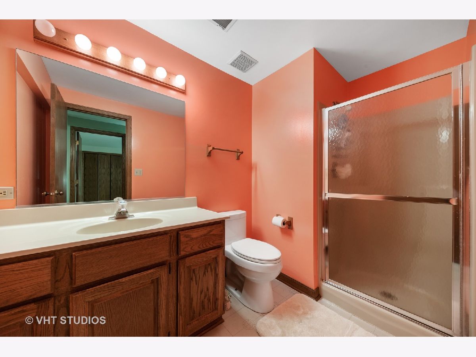
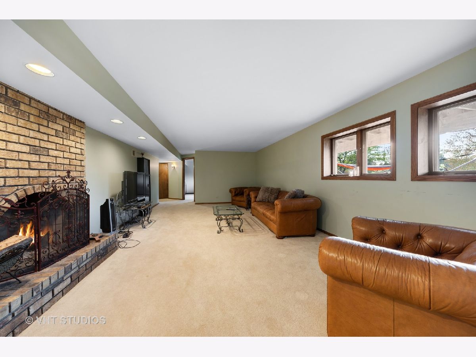
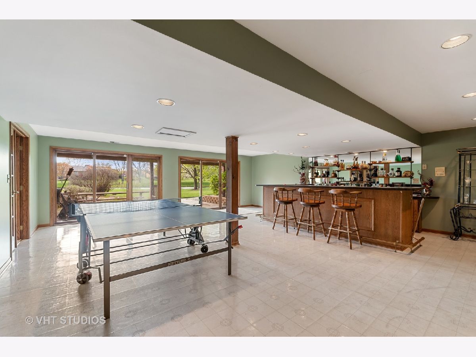
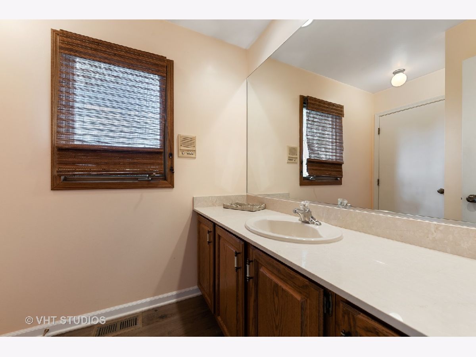
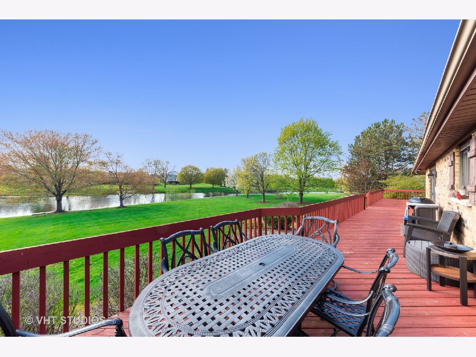
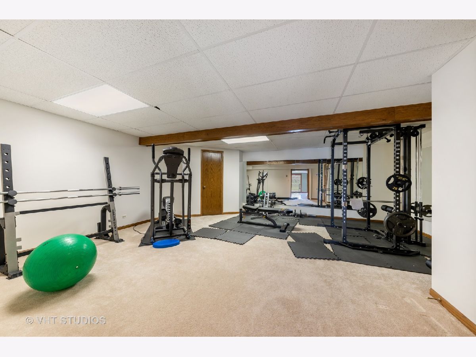
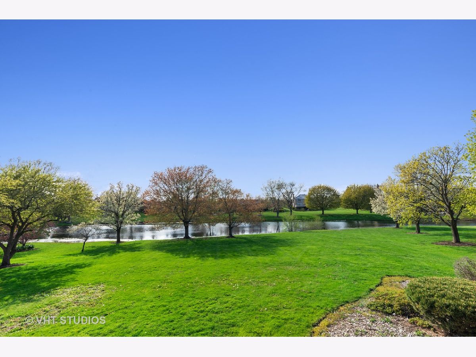
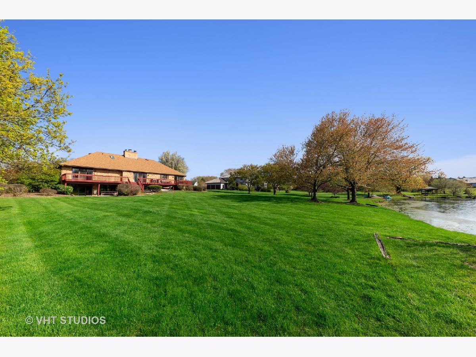
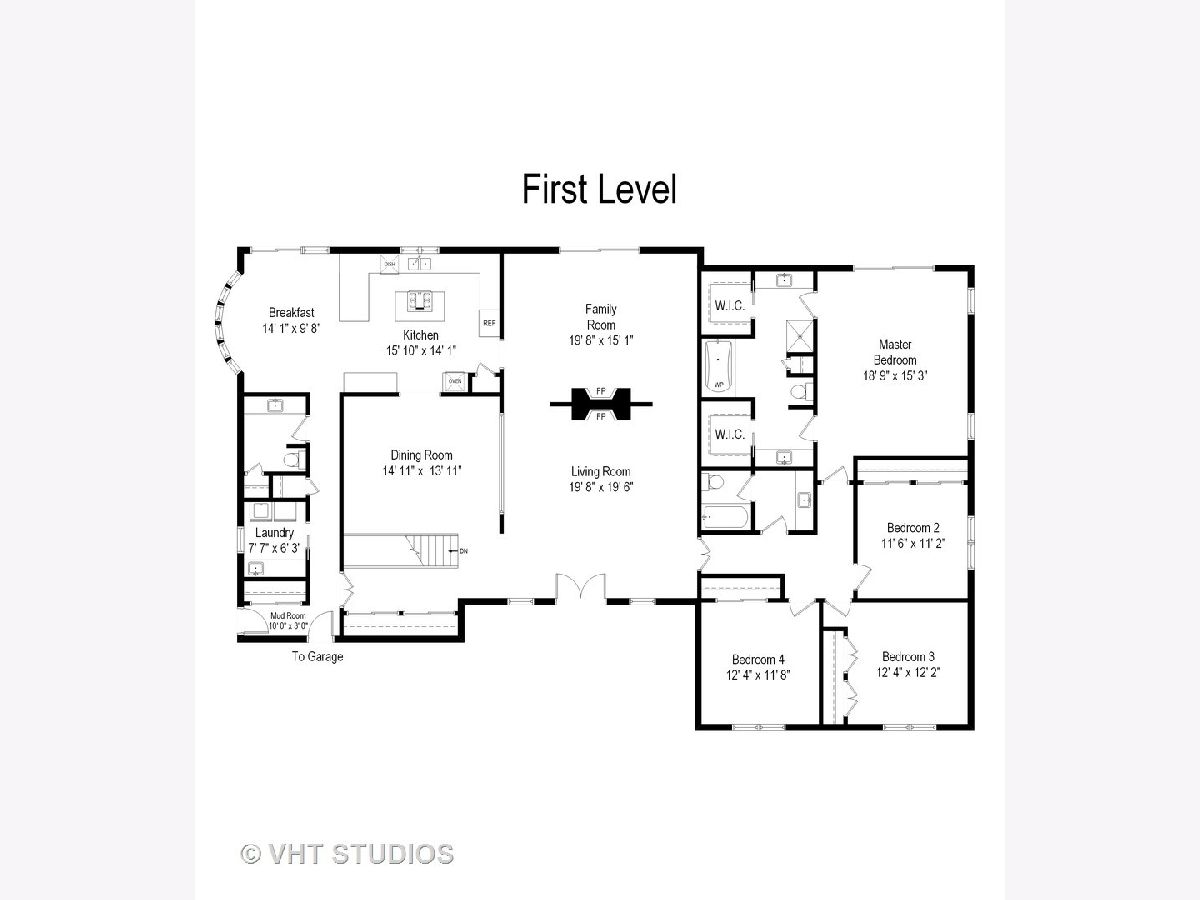
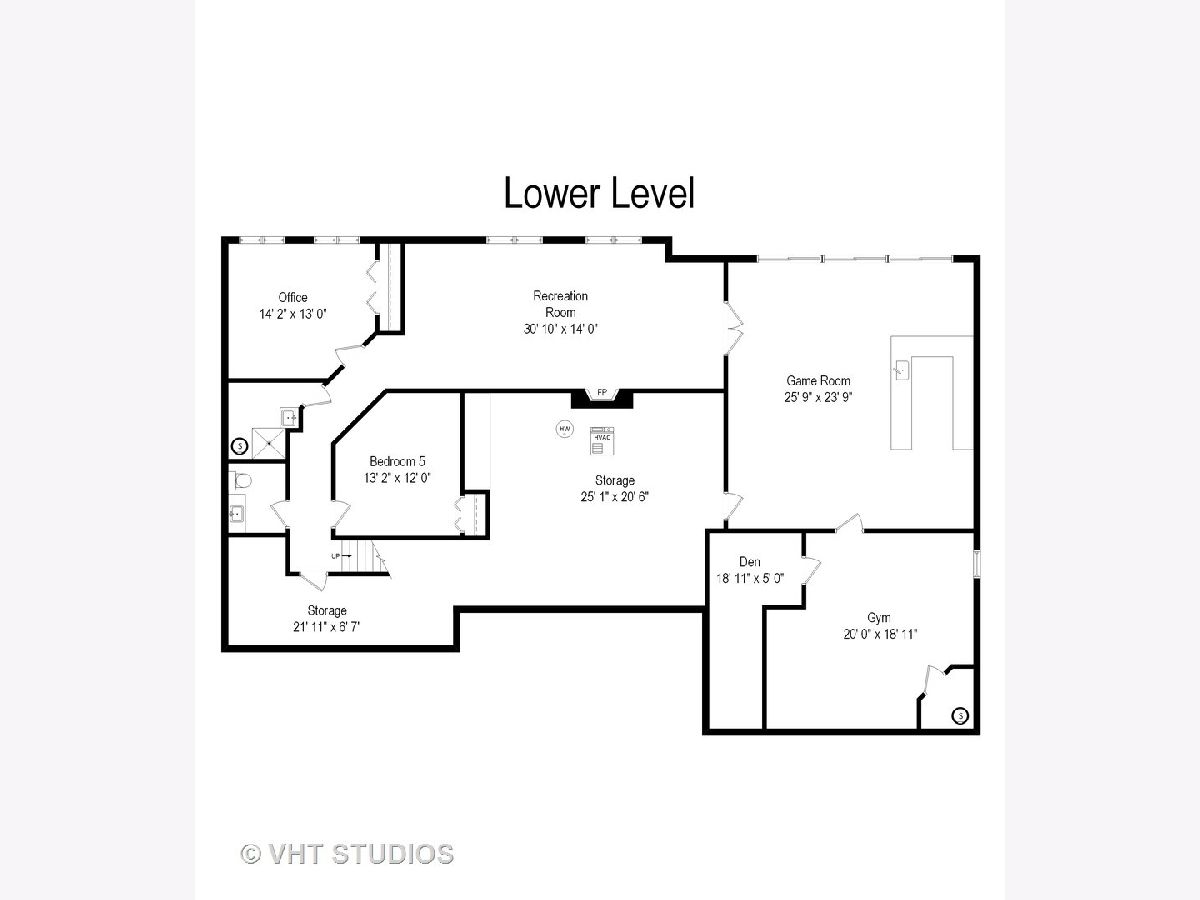
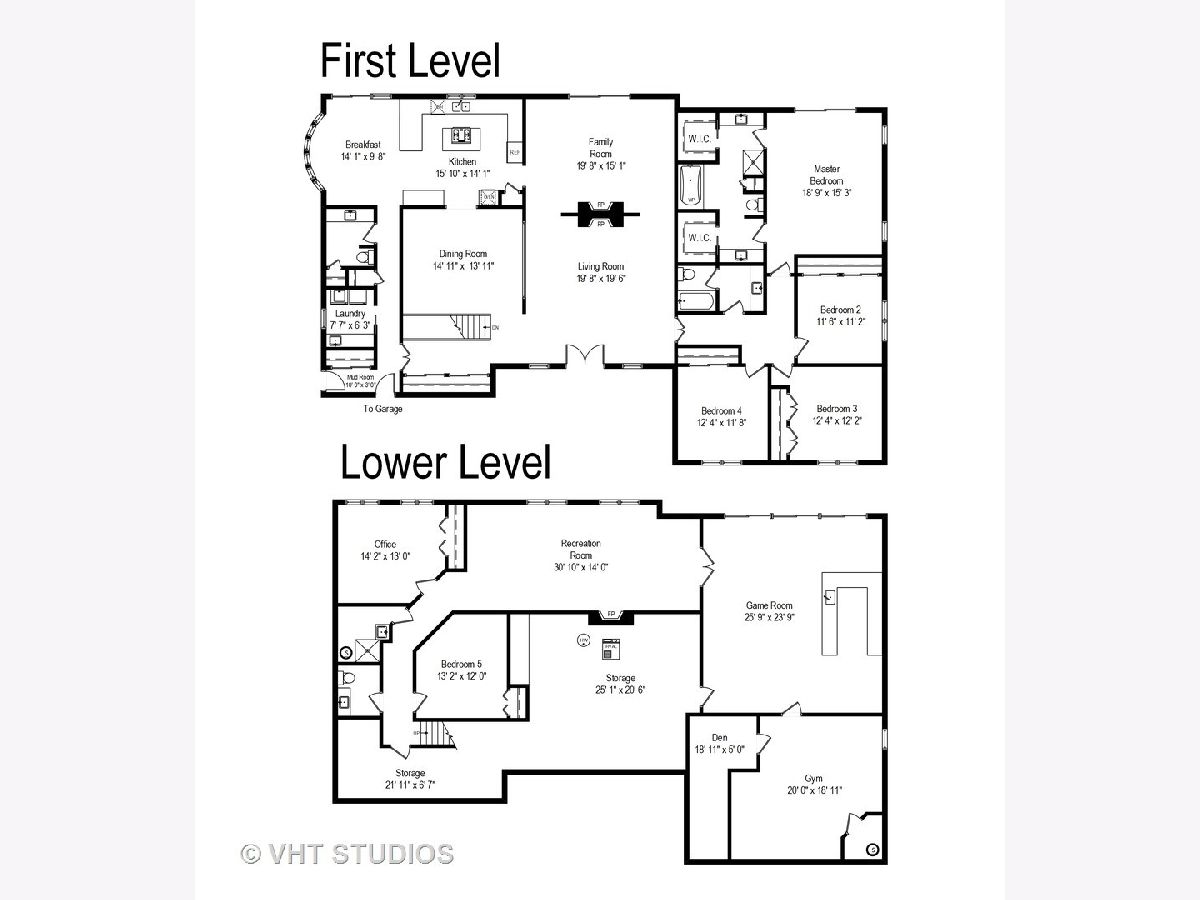
Room Specifics
Total Bedrooms: 5
Bedrooms Above Ground: 5
Bedrooms Below Ground: 0
Dimensions: —
Floor Type: Hardwood
Dimensions: —
Floor Type: Hardwood
Dimensions: —
Floor Type: Hardwood
Dimensions: —
Floor Type: —
Full Bathrooms: 4
Bathroom Amenities: Whirlpool,Separate Shower,Double Sink
Bathroom in Basement: 1
Rooms: Bedroom 5,Breakfast Room,Recreation Room,Exercise Room,Office,Storage,Den,Mud Room,Game Room
Basement Description: Finished,Exterior Access
Other Specifics
| 3 | |
| Concrete Perimeter | |
| Asphalt | |
| Deck, Patio | |
| Lake Front,Landscaped,Pond(s),Water View | |
| 147X242X175X280 | |
| Full,Unfinished | |
| Full | |
| Vaulted/Cathedral Ceilings, Skylight(s), Bar-Wet, Hardwood Floors, First Floor Bedroom, First Floor Laundry, First Floor Full Bath, Walk-In Closet(s) | |
| Double Oven, Microwave, Dishwasher, Refrigerator, Disposal, Cooktop | |
| Not in DB | |
| Park, Tennis Court(s), Lake, Water Rights, Curbs, Street Paved | |
| — | |
| — | |
| Double Sided, Wood Burning, Attached Fireplace Doors/Screen, Gas Log, Gas Starter |
Tax History
| Year | Property Taxes |
|---|---|
| 2020 | $15,424 |
| 2025 | $19,328 |
Contact Agent
Nearby Sold Comparables
Contact Agent
Listing Provided By
Baird & Warner


