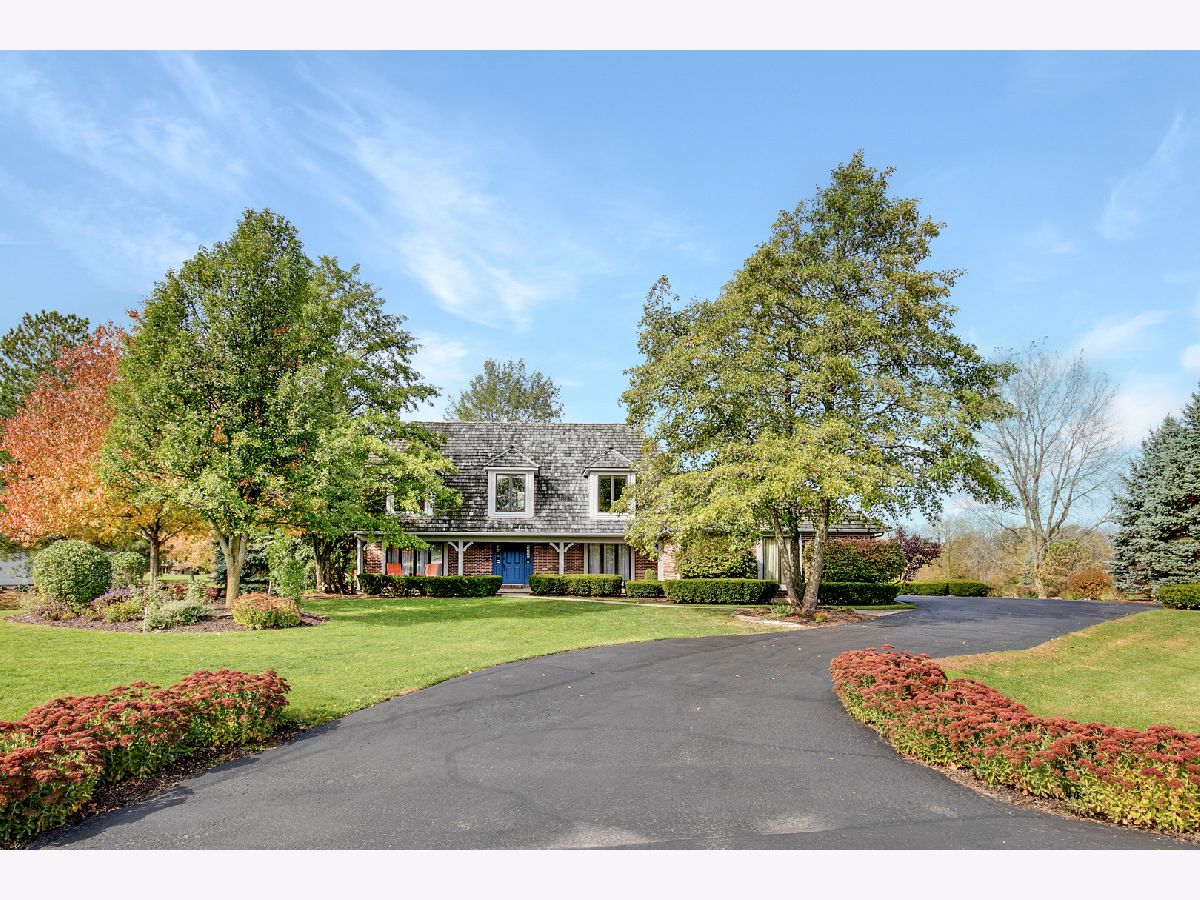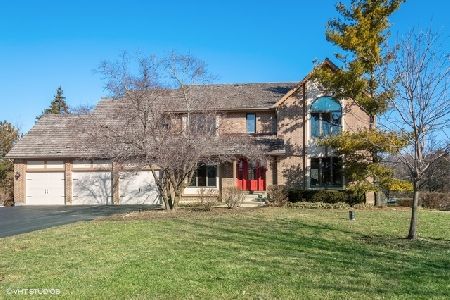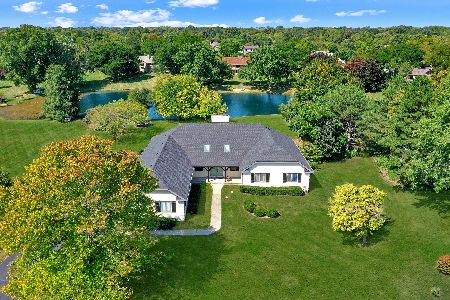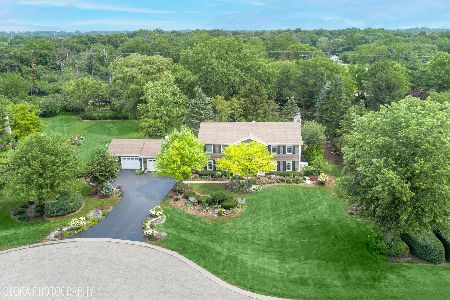9 University Circle, Hawthorn Woods, Illinois 60047
$535,000
|
Sold
|
|
| Status: | Closed |
| Sqft: | 3,023 |
| Cost/Sqft: | $182 |
| Beds: | 4 |
| Baths: | 4 |
| Year Built: | 1987 |
| Property Taxes: | $15,009 |
| Days On Market: | 1876 |
| Lot Size: | 1,10 |
Description
You will feel like you are on vacation 365 days a year in this beautiful, custom-built lakefront home on appx 1.1 acres. Situated on quiet cul-de-sac with gorgeous landscaping, you will enjoy panoramic views of the lake where you can kayak, paddleboat and fish for bass & bluegill. The expansive wraparound deck combined with the lush back yard (with whole invisible fence) provides the perfect setting for dining outdoors, playing games and unwinding around the firepit. The house features 4 bedrooms, 3.5 baths, a home office, fully finished walkout basement, 3-car garage and loads of storage. Enjoy cooking in the oversize kitchen with granite countertops, stainless appliances and stunning sunset views. Large mud/laundry room with direct access to both the deck and garage. Exceptional master suite with floor-to-ceiling windows, updated bath and huge walk-in closet. Three additional large bedrooms, each with walk-in closets. There is loads of space for all (3,023 appx square foot above grade) with the spectacular finished basement providing an additional 1,788 appx square foot, including a brick fireplace, built-in bar, recreation room and a full bath. This home offers everything you need for today's stay/work from home lifestyle and feeds into the highly-ranked Stevenson High School.
Property Specifics
| Single Family | |
| — | |
| Cape Cod | |
| 1987 | |
| Full,Walkout | |
| CUSTOM | |
| Yes | |
| 1.1 |
| Lake | |
| Rambling Hills West | |
| 0 / Not Applicable | |
| None | |
| Private Well | |
| Septic-Private | |
| 10947313 | |
| 14023040160000 |
Nearby Schools
| NAME: | DISTRICT: | DISTANCE: | |
|---|---|---|---|
|
Grade School
Fremont Elementary School |
79 | — | |
|
Middle School
Fremont Middle School |
79 | Not in DB | |
|
High School
Adlai E Stevenson High School |
125 | Not in DB | |
Property History
| DATE: | EVENT: | PRICE: | SOURCE: |
|---|---|---|---|
| 27 Jan, 2017 | Sold | $493,500 | MRED MLS |
| 6 Dec, 2016 | Under contract | $499,900 | MRED MLS |
| 30 Nov, 2016 | Listed for sale | $499,900 | MRED MLS |
| 30 Mar, 2021 | Sold | $535,000 | MRED MLS |
| 22 Dec, 2020 | Under contract | $549,900 | MRED MLS |
| 4 Dec, 2020 | Listed for sale | $549,900 | MRED MLS |

Room Specifics
Total Bedrooms: 4
Bedrooms Above Ground: 4
Bedrooms Below Ground: 0
Dimensions: —
Floor Type: Carpet
Dimensions: —
Floor Type: Carpet
Dimensions: —
Floor Type: Carpet
Full Bathrooms: 4
Bathroom Amenities: Whirlpool,Separate Shower,Double Sink
Bathroom in Basement: 1
Rooms: Theatre Room,Recreation Room,Sun Room
Basement Description: Finished
Other Specifics
| 3 | |
| Concrete Perimeter | |
| Asphalt | |
| Deck, Storms/Screens | |
| Cul-De-Sac,Lake Front,Water View | |
| 76X340X304X312 | |
| — | |
| Full | |
| Vaulted/Cathedral Ceilings, Bar-Wet, Hardwood Floors, First Floor Laundry | |
| Double Oven, Dishwasher, Refrigerator, Washer, Dryer, Disposal | |
| Not in DB | |
| Lake, Street Paved, Other | |
| — | |
| — | |
| Wood Burning |
Tax History
| Year | Property Taxes |
|---|---|
| 2017 | $13,766 |
| 2021 | $15,009 |
Contact Agent
Nearby Sold Comparables
Contact Agent
Listing Provided By
Berkshire Hathaway HomeServices Chicago







