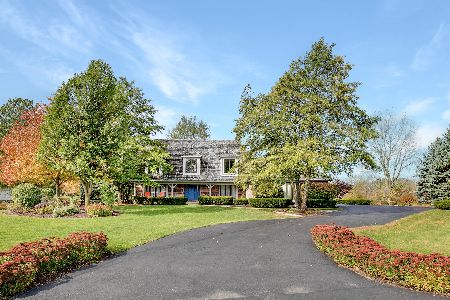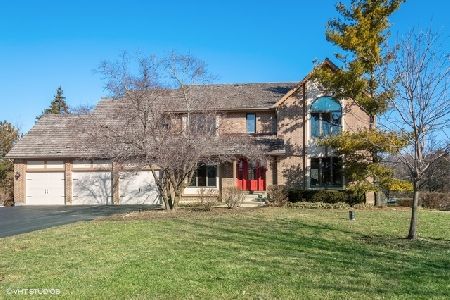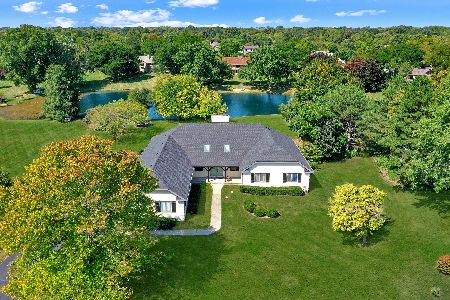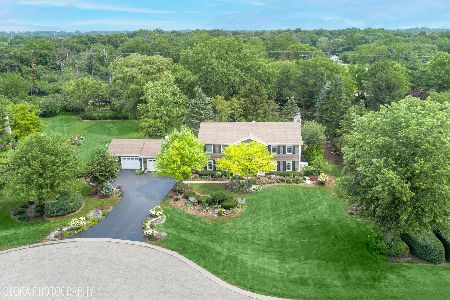9 University Circle, Hawthorn Woods, Illinois 60047
$493,500
|
Sold
|
|
| Status: | Closed |
| Sqft: | 3,023 |
| Cost/Sqft: | $165 |
| Beds: | 4 |
| Baths: | 4 |
| Year Built: | 1987 |
| Property Taxes: | $13,766 |
| Days On Market: | 3342 |
| Lot Size: | 1,00 |
Description
Absolutely nothing to do but move in and enjoy this masterpiece: a lovely waterfront custom home on an acre of beautiful landscaping. Cul-de-sac location with 4 beds, 3.1 baths, a 3 car garage and a full, finished, walk-out basement. This home features a 21x16 kitchen with granite counters and an eating area; a 26x16 deck overlooking a beautiful pond, perfect for your entertaining; a master suite with an updated ultra-bath and spacious walk-in closet; as well as a full finished walk-out basement with a pool room, theatre and a wet bar area. This property is a part of the STEVENSON SCHOOL district.
Property Specifics
| Single Family | |
| — | |
| Cape Cod | |
| 1987 | |
| Full,Walkout | |
| CUSTOM | |
| Yes | |
| 1 |
| Lake | |
| Rambling Hills West | |
| 0 / Not Applicable | |
| None | |
| Private Well | |
| Septic-Private | |
| 09397183 | |
| 14023040160000 |
Nearby Schools
| NAME: | DISTRICT: | DISTANCE: | |
|---|---|---|---|
|
Grade School
Fremont Elementary School |
79 | — | |
|
Middle School
Fremont Middle School |
79 | Not in DB | |
|
High School
Adlai E Stevenson High School |
125 | Not in DB | |
Property History
| DATE: | EVENT: | PRICE: | SOURCE: |
|---|---|---|---|
| 27 Jan, 2017 | Sold | $493,500 | MRED MLS |
| 6 Dec, 2016 | Under contract | $499,900 | MRED MLS |
| 30 Nov, 2016 | Listed for sale | $499,900 | MRED MLS |
| 30 Mar, 2021 | Sold | $535,000 | MRED MLS |
| 22 Dec, 2020 | Under contract | $549,900 | MRED MLS |
| 4 Dec, 2020 | Listed for sale | $549,900 | MRED MLS |
Room Specifics
Total Bedrooms: 4
Bedrooms Above Ground: 4
Bedrooms Below Ground: 0
Dimensions: —
Floor Type: Carpet
Dimensions: —
Floor Type: Carpet
Dimensions: —
Floor Type: Carpet
Full Bathrooms: 4
Bathroom Amenities: Whirlpool,Separate Shower,Double Sink
Bathroom in Basement: 1
Rooms: Theatre Room,Recreation Room,Sun Room
Basement Description: Finished
Other Specifics
| 3 | |
| Concrete Perimeter | |
| Asphalt | |
| Deck, Storms/Screens | |
| Lake Front,Landscaped | |
| 76X340X304X312 | |
| — | |
| Full | |
| Vaulted/Cathedral Ceilings, Bar-Wet, Hardwood Floors, First Floor Laundry | |
| Double Oven, Dishwasher, Refrigerator, Washer, Dryer, Disposal | |
| Not in DB | |
| Street Paved, Other | |
| — | |
| — | |
| Wood Burning |
Tax History
| Year | Property Taxes |
|---|---|
| 2017 | $13,766 |
| 2021 | $15,009 |
Contact Agent
Nearby Sold Comparables
Contact Agent
Listing Provided By
RE/MAX At Home








