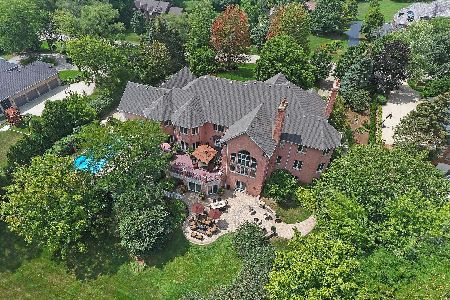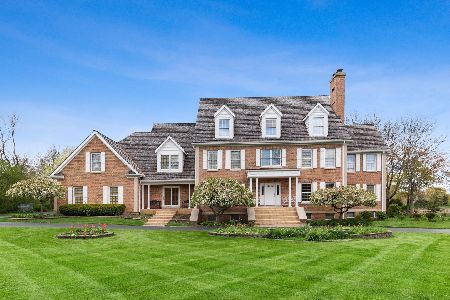7 Wescott Lane, South Barrington, Illinois 60010
$1,625,000
|
Sold
|
|
| Status: | Closed |
| Sqft: | 6,106 |
| Cost/Sqft: | $311 |
| Beds: | 6 |
| Baths: | 9 |
| Year Built: | 1995 |
| Property Taxes: | $21,295 |
| Days On Market: | 5313 |
| Lot Size: | 1,50 |
Description
WATERVIEW SETTING FOR THIS EXTRAORDINARY RESIDENCE IN GATED COMMUNITY. PVT U-DRIVE W/PILLARED GATES, PAVER DRIVE & BLUESTONE TERRACES & WALKWAYS. 9' 1ST & 2ND FLRS, 2-STY ENTRY & FR, FRT & REAR STAIRS, CUSTOM MOLDINGS & NICHES T/O, 1ST FL STDY & SUN RM, GOURMET KIT, MBR W/SIT RM & HIS/HER BA'S, 5 BR ON 2ND FLR, LL W/O W/6TH BR, 2ND KIT, THEATER, REC & EXERCISE RMS. INGROUND POOL, SPA & SPORTS COURT. SO MUCH TO OFFER!
Property Specifics
| Single Family | |
| — | |
| Colonial | |
| 1995 | |
| Full,Walkout | |
| — | |
| No | |
| 1.5 |
| Cook | |
| The Glen | |
| 2400 / Annual | |
| Insurance,Lake Rights | |
| Private Well | |
| Septic-Private | |
| 07851968 | |
| 01352040040000 |
Nearby Schools
| NAME: | DISTRICT: | DISTANCE: | |
|---|---|---|---|
|
Grade School
Barbara B Rose Elementary School |
220 | — | |
|
Middle School
Barrington Middle School Prairie |
220 | Not in DB | |
|
High School
Barrington High School |
220 | Not in DB | |
Property History
| DATE: | EVENT: | PRICE: | SOURCE: |
|---|---|---|---|
| 14 Oct, 2011 | Sold | $1,625,000 | MRED MLS |
| 7 Sep, 2011 | Under contract | $1,899,900 | MRED MLS |
| 8 Jul, 2011 | Listed for sale | $1,899,900 | MRED MLS |
Room Specifics
Total Bedrooms: 6
Bedrooms Above Ground: 6
Bedrooms Below Ground: 0
Dimensions: —
Floor Type: Carpet
Dimensions: —
Floor Type: Carpet
Dimensions: —
Floor Type: Carpet
Dimensions: —
Floor Type: —
Dimensions: —
Floor Type: —
Full Bathrooms: 9
Bathroom Amenities: Whirlpool,Separate Shower,Steam Shower,Double Sink
Bathroom in Basement: 1
Rooms: Kitchen,Bedroom 5,Bedroom 6,Eating Area,Exercise Room,Foyer,Office,Recreation Room,Sun Room,Theatre Room
Basement Description: Finished
Other Specifics
| 4 | |
| Concrete Perimeter | |
| Brick,Circular | |
| — | |
| Water View,Wooded | |
| 180X300 | |
| — | |
| Full | |
| Vaulted/Cathedral Ceilings, Skylight(s), Hot Tub, Bar-Wet | |
| Double Oven, Microwave, Dishwasher, Refrigerator, Washer, Dryer, Disposal | |
| Not in DB | |
| — | |
| — | |
| — | |
| Gas Log, Gas Starter |
Tax History
| Year | Property Taxes |
|---|---|
| 2011 | $21,295 |
Contact Agent
Nearby Similar Homes
Nearby Sold Comparables
Contact Agent
Listing Provided By
Coldwell Banker Residential





