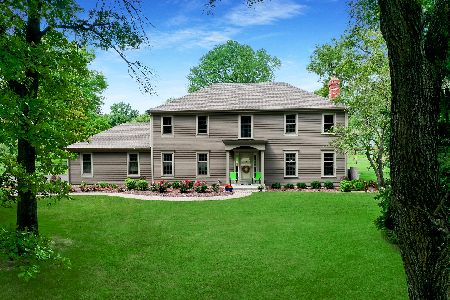50 Carlisle Road, Hawthorn Woods, Illinois 60047
$495,000
|
Sold
|
|
| Status: | Closed |
| Sqft: | 2,958 |
| Cost/Sqft: | $161 |
| Beds: | 4 |
| Baths: | 3 |
| Year Built: | 1978 |
| Property Taxes: | $13,087 |
| Days On Market: | 1590 |
| Lot Size: | 0,94 |
Description
SHORT SALE! Bring your imagination. Impressive home on a gorgeous acre property in Rambling Hills with Stevenson High School. Green features include solar panels that can generate enough power for the entire home and an electric vehicle charging station in garage. The main level has a desirable open floor plan with neutral colors, wood stained trim, hardwood floors, and oversized windows throughout. Brick fireplace in the living room which adjoins the formal dining room and the expansive sun room. Gourmet kitchen with granite tops, ample cabinetry, planning desk and glass doors to the patio. Inviting family room with fireplace and access to the patio off the kitchen. Upstairs, the lavish master suite has a fireplace, walk-in closet and spa bath with double shower and double sinks. 3 more spacious bedrooms - each with walk-in closet - and a hall bath complete the second floor. Partially finished basement could be extra living space. Outside, enjoy the expansive paver patio, mature landscape and rolling lawns. Community pond and parks with baseball & tennis courts nearby. An amazing value!
Property Specifics
| Single Family | |
| — | |
| — | |
| 1978 | |
| — | |
| — | |
| No | |
| 0.94 |
| Lake | |
| Rambling Hills West | |
| 0 / Not Applicable | |
| — | |
| — | |
| — | |
| 11221304 | |
| 14023080090000 |
Nearby Schools
| NAME: | DISTRICT: | DISTANCE: | |
|---|---|---|---|
|
Grade School
Fremont Middle School |
79 | — | |
|
Middle School
Fremont Middle School |
79 | Not in DB | |
|
High School
Adlai E Stevenson High School |
125 | Not in DB | |
Property History
| DATE: | EVENT: | PRICE: | SOURCE: |
|---|---|---|---|
| 20 Mar, 2015 | Sold | $452,000 | MRED MLS |
| 16 Feb, 2015 | Under contract | $469,900 | MRED MLS |
| 4 Feb, 2015 | Listed for sale | $469,900 | MRED MLS |
| 5 May, 2022 | Sold | $495,000 | MRED MLS |
| 16 Jan, 2022 | Under contract | $475,000 | MRED MLS |
| 16 Sep, 2021 | Listed for sale | $475,000 | MRED MLS |

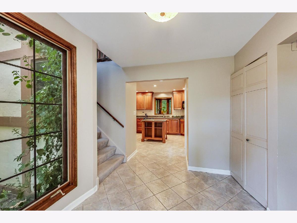
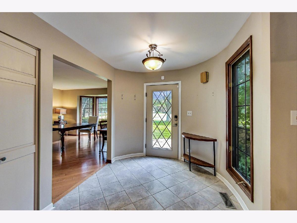
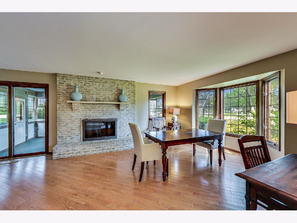
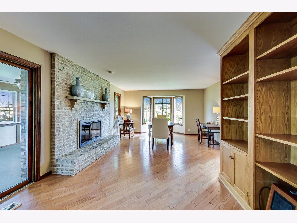
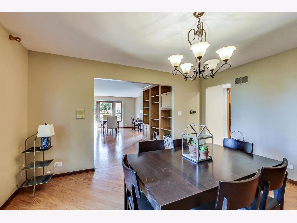
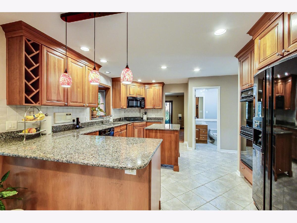
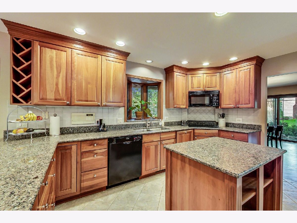
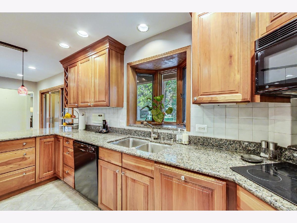
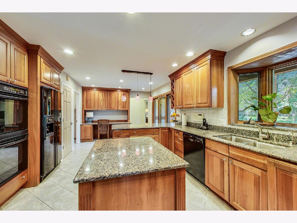
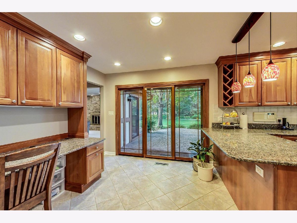
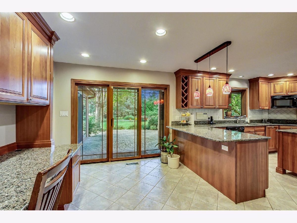
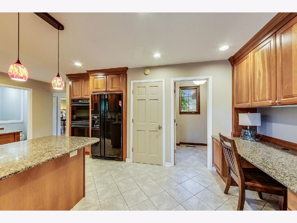
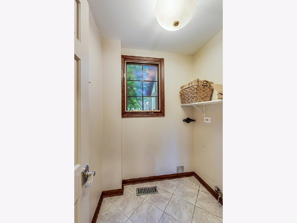
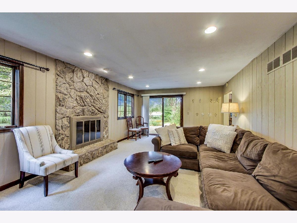
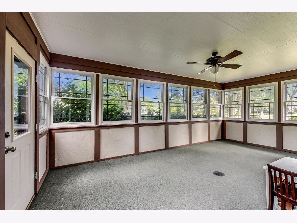
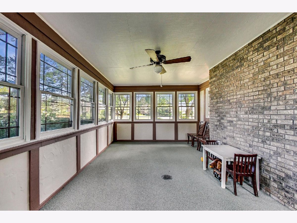
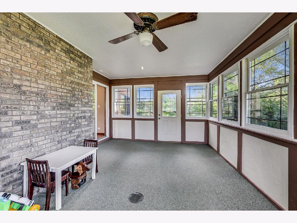
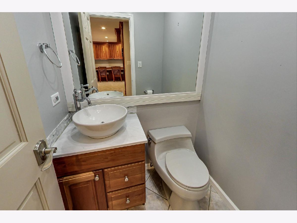
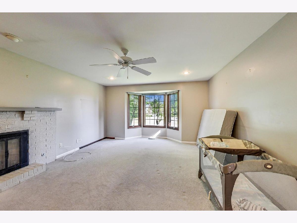
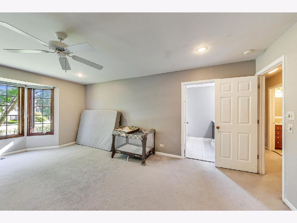
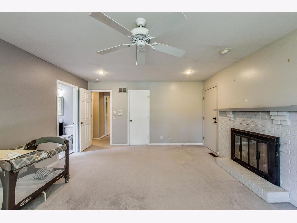
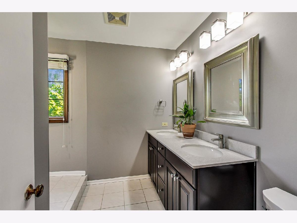
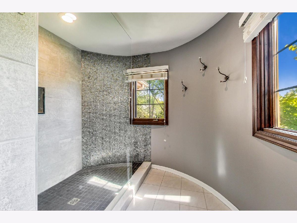
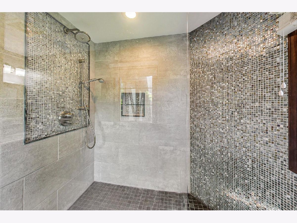
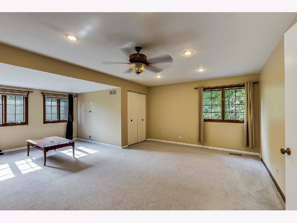
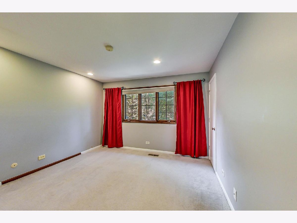
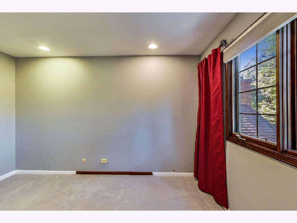
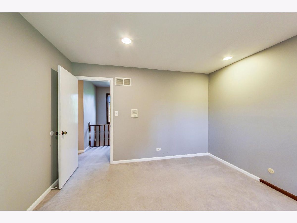
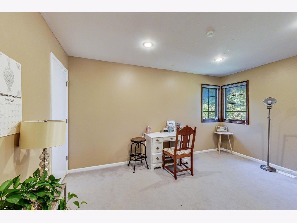
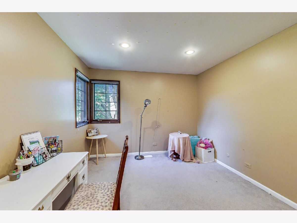
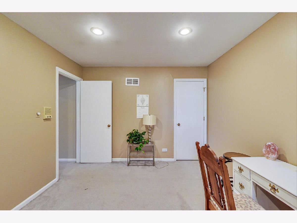
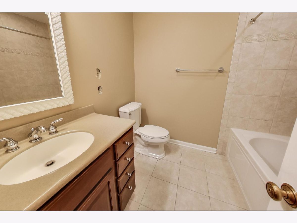
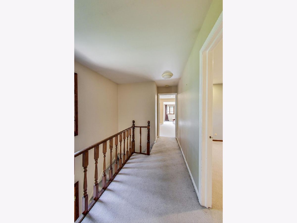
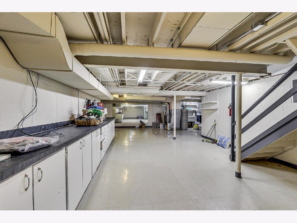
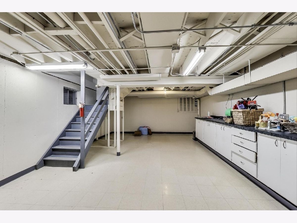
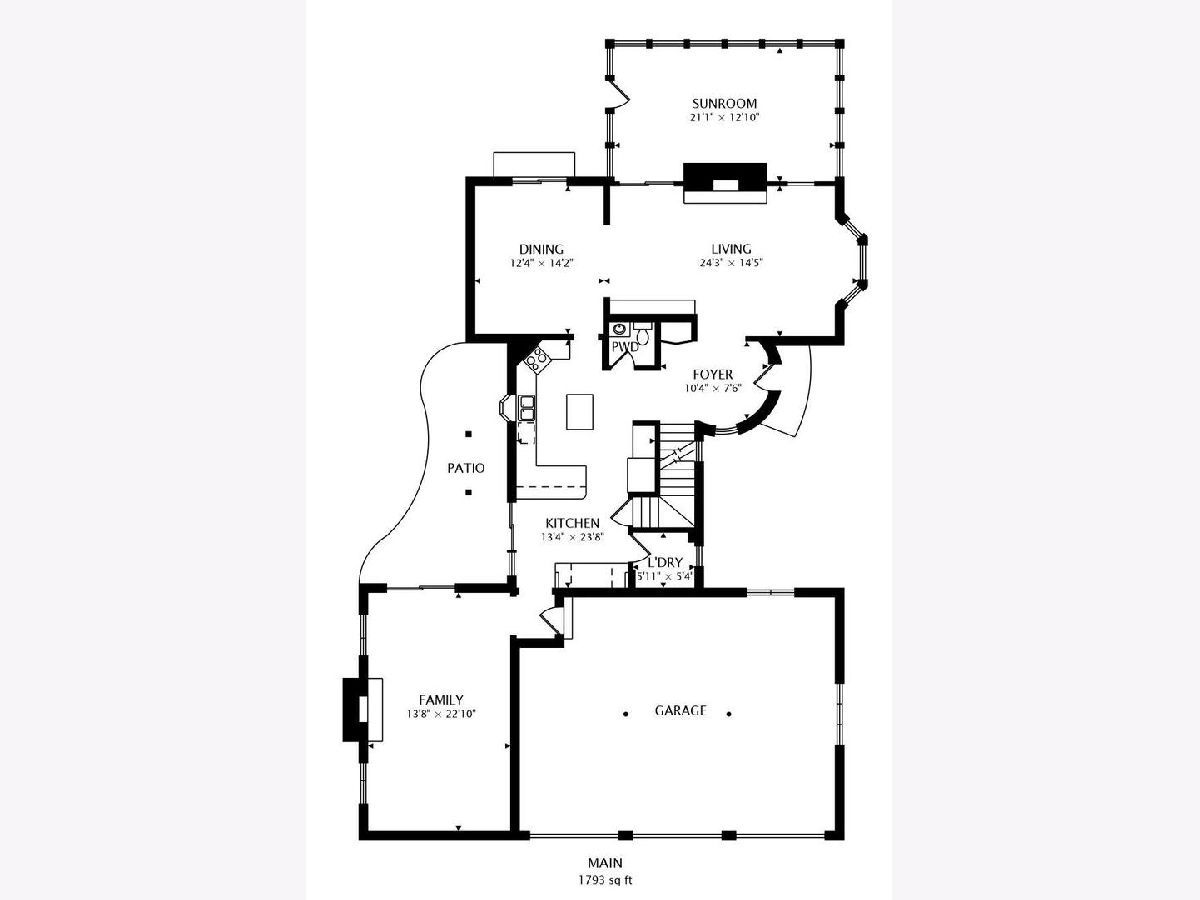
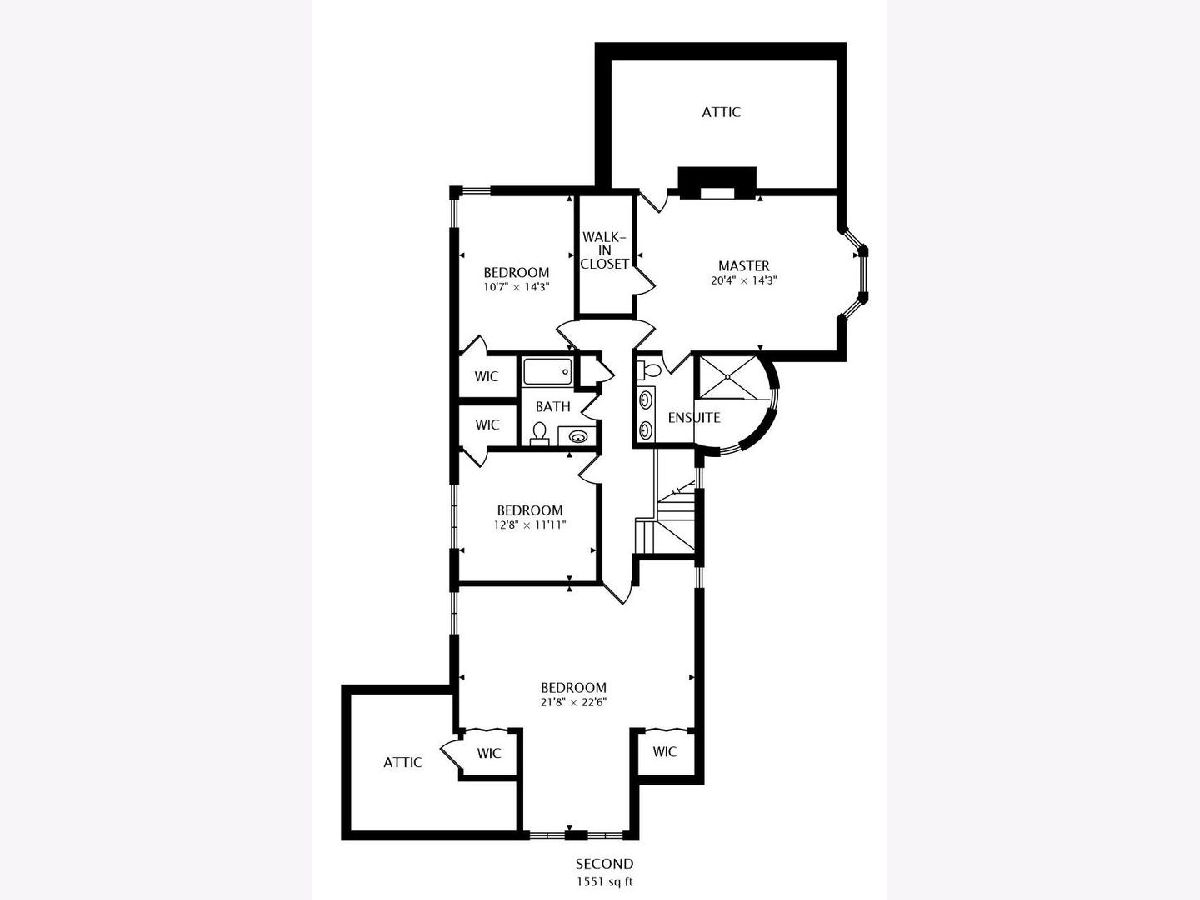
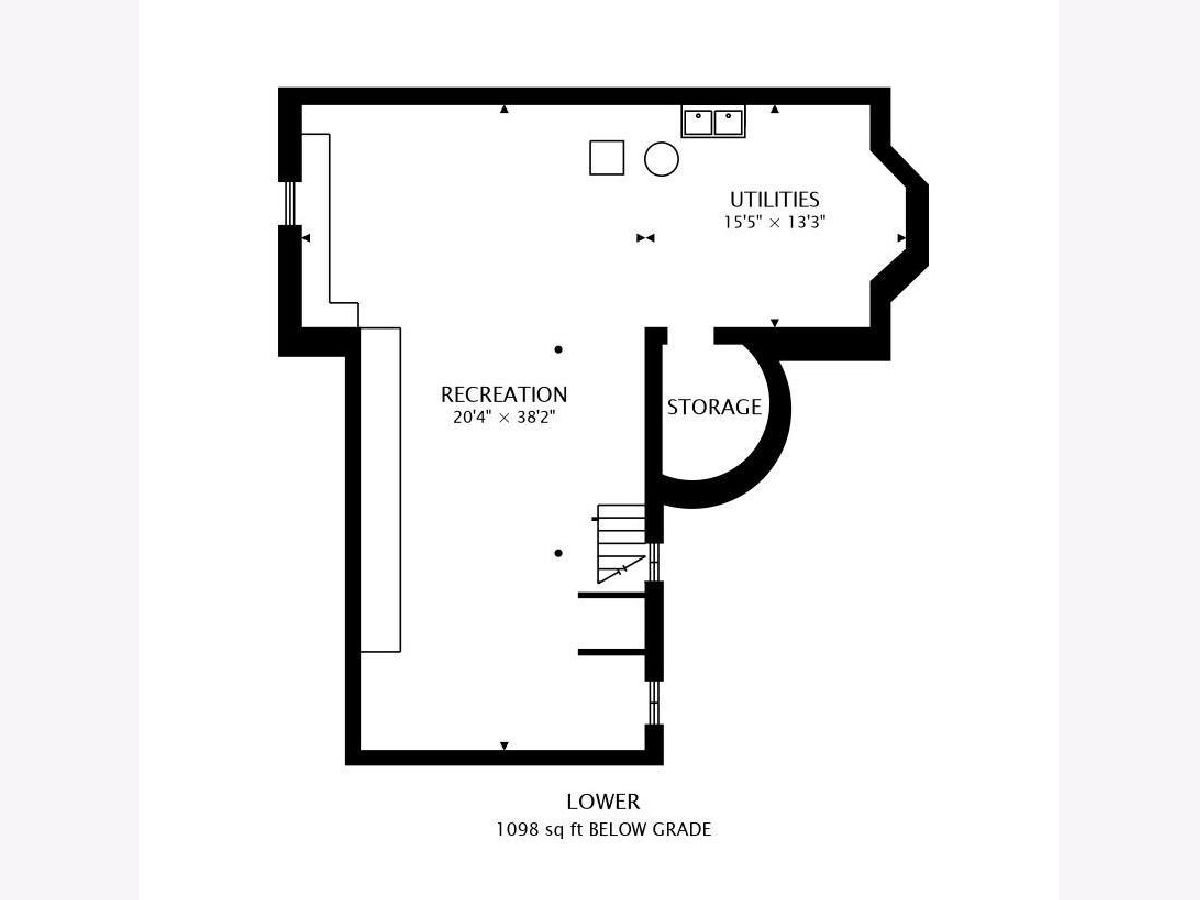
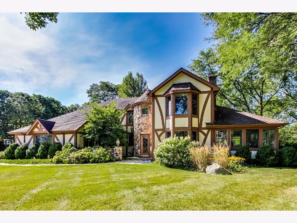
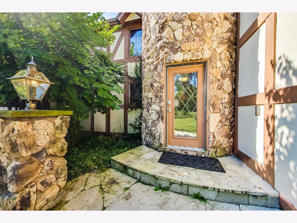
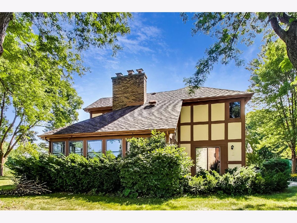
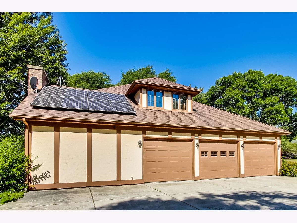
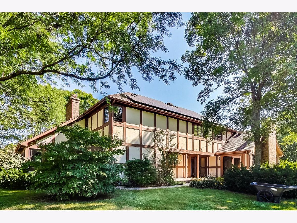
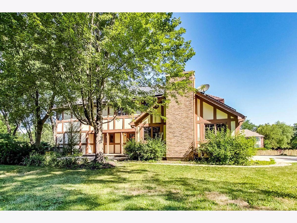
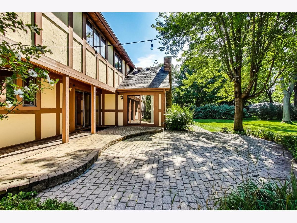
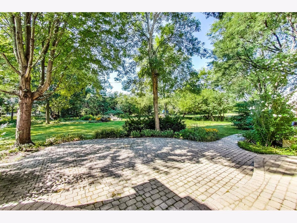
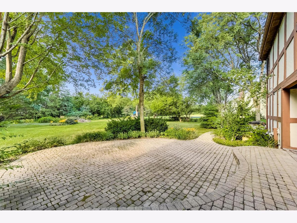
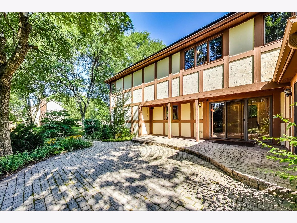
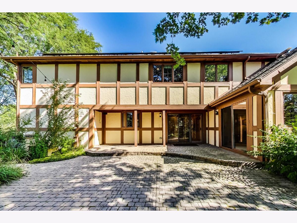
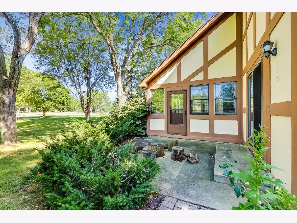
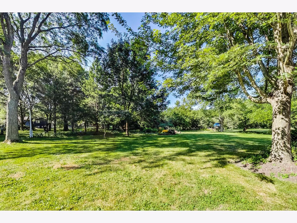
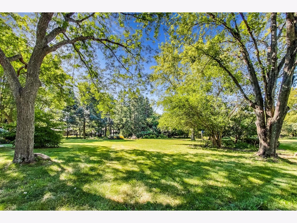
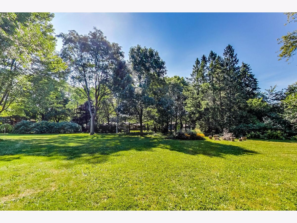
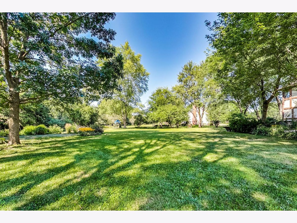
Room Specifics
Total Bedrooms: 4
Bedrooms Above Ground: 4
Bedrooms Below Ground: 0
Dimensions: —
Floor Type: —
Dimensions: —
Floor Type: —
Dimensions: —
Floor Type: —
Full Bathrooms: 3
Bathroom Amenities: Double Sink,Double Shower
Bathroom in Basement: 0
Rooms: —
Basement Description: Partially Finished
Other Specifics
| 3 | |
| — | |
| Asphalt,Concrete | |
| — | |
| — | |
| 175X254X158X229 | |
| Unfinished | |
| — | |
| — | |
| — | |
| Not in DB | |
| — | |
| — | |
| — | |
| — |
Tax History
| Year | Property Taxes |
|---|---|
| 2015 | $13,084 |
| 2022 | $13,087 |
Contact Agent
Nearby Sold Comparables
Contact Agent
Listing Provided By
@properties Christie's International Real Estate




