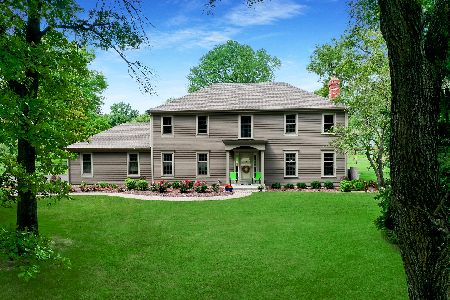61 Darlington Drive, Hawthorn Woods, Illinois 60047
$337,500
|
Sold
|
|
| Status: | Closed |
| Sqft: | 3,311 |
| Cost/Sqft: | $109 |
| Beds: | 5 |
| Baths: | 3 |
| Year Built: | 1971 |
| Property Taxes: | $8,741 |
| Days On Market: | 4659 |
| Lot Size: | 0,80 |
Description
4 levels of living! Modern CHERRY KITCHEN WITH GRANITE COUNTERS, STAINLESS STEEL APPLIANCES & GORGEOUS TILE FLOOR*PAMPERED 2 PERFECTION WITH CUSTOM QUALITY GALORE*GATHER THE FAMILY IN THE TEXAS SIZED FAMILY RM. W/ FP*5 BEDRMS,3 FULL UPDTED CHERRY BATHS, CROWD PLEASING LIVING & DINING RMS*FINISHED REC. RM IN SUB-BASEMENT! LARGE YARD W/ MATURE TREES*Beautiful lot! *STEVE HS*HM WARRANTY
Property Specifics
| Single Family | |
| — | |
| Tri-Level | |
| 1971 | |
| Full | |
| QUAD LEVEL | |
| No | |
| 0.8 |
| Lake | |
| Glennshire | |
| 90 / Annual | |
| Other | |
| Community Well,Company Well | |
| Septic-Private | |
| 08323732 | |
| 14111010070000 |
Nearby Schools
| NAME: | DISTRICT: | DISTANCE: | |
|---|---|---|---|
|
Grade School
Fremont Elementary School |
79 | — | |
|
Middle School
Fremont Middle School |
79 | Not in DB | |
|
High School
Adlai E Stevenson High School |
125 | Not in DB | |
Property History
| DATE: | EVENT: | PRICE: | SOURCE: |
|---|---|---|---|
| 28 Jun, 2013 | Sold | $337,500 | MRED MLS |
| 26 May, 2013 | Under contract | $359,900 | MRED MLS |
| 22 Apr, 2013 | Listed for sale | $359,900 | MRED MLS |
| 17 Jun, 2020 | Sold | $383,500 | MRED MLS |
| 23 Mar, 2020 | Under contract | $389,900 | MRED MLS |
| 9 Mar, 2020 | Listed for sale | $389,900 | MRED MLS |
Room Specifics
Total Bedrooms: 5
Bedrooms Above Ground: 5
Bedrooms Below Ground: 0
Dimensions: —
Floor Type: Carpet
Dimensions: —
Floor Type: Carpet
Dimensions: —
Floor Type: Carpet
Dimensions: —
Floor Type: —
Full Bathrooms: 3
Bathroom Amenities: Separate Shower
Bathroom in Basement: 0
Rooms: Bedroom 5,Deck,Foyer,Mud Room,Recreation Room,Workshop
Basement Description: Finished
Other Specifics
| 2 | |
| Concrete Perimeter | |
| Asphalt | |
| Deck | |
| Corner Lot | |
| 185X308X120X240 | |
| Unfinished | |
| Full | |
| — | |
| Range, Dishwasher, Refrigerator, Disposal, Indoor Grill | |
| Not in DB | |
| Tennis Courts, Street Paved | |
| — | |
| — | |
| Wood Burning, Gas Starter |
Tax History
| Year | Property Taxes |
|---|---|
| 2013 | $8,741 |
| 2020 | $9,694 |
Contact Agent
Nearby Sold Comparables
Contact Agent
Listing Provided By
RE/MAX Showcase








