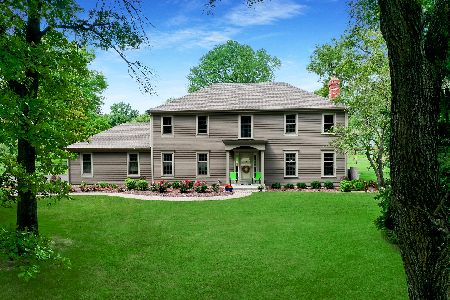52 Carlisle Road, Hawthorn Woods, Illinois 60047
$420,000
|
Sold
|
|
| Status: | Closed |
| Sqft: | 2,741 |
| Cost/Sqft: | $155 |
| Beds: | 4 |
| Baths: | 3 |
| Year Built: | 1978 |
| Property Taxes: | $12,363 |
| Days On Market: | 2691 |
| Lot Size: | 0,93 |
Description
You'll love the idyllic setting of this custom home located in sought-after Stevenson district. Mature landscape wraps the home providing beautiful wooded views & privacy. Inside you'll find a dramatic 2 story foyer & staircase lined w/windows providing abundant natural light. The great room is warm & inviting and opens to a spacious kitchen with brand new stainless appliances & long granite island/eating bar perfect for every day & entertaining. Large living room offers many possibilities-imagine your own "club room" w/space for conversation area plus a pool table, wine bar, or piano. Generously sized 1st flr laundry/mudroom has hidden storage/pantry. Professionally painted w/updated lighting. Furn-4 yrs, A/C-2 yrs, H20 htr new, roof 4 yrs-incl sheathing, insulation, gutters w/heat). Partially finished basement w/opportunity for home office, storage, or create your personalized space. 16,000-watt gas generator. Great location away from congestion, convenient to shops, train, & golf.
Property Specifics
| Single Family | |
| — | |
| — | |
| 1978 | |
| Full | |
| — | |
| No | |
| 0.93 |
| Lake | |
| — | |
| 0 / Not Applicable | |
| None | |
| Private Well | |
| Septic-Private | |
| 10079285 | |
| 14023080100000 |
Nearby Schools
| NAME: | DISTRICT: | DISTANCE: | |
|---|---|---|---|
|
Grade School
Fremont Elementary School |
79 | — | |
|
Middle School
Fremont Middle School |
79 | Not in DB | |
|
High School
Adlai E Stevenson High School |
125 | Not in DB | |
Property History
| DATE: | EVENT: | PRICE: | SOURCE: |
|---|---|---|---|
| 2 Nov, 2018 | Sold | $420,000 | MRED MLS |
| 19 Sep, 2018 | Under contract | $425,000 | MRED MLS |
| 11 Sep, 2018 | Listed for sale | $425,000 | MRED MLS |
Room Specifics
Total Bedrooms: 4
Bedrooms Above Ground: 4
Bedrooms Below Ground: 0
Dimensions: —
Floor Type: Carpet
Dimensions: —
Floor Type: Carpet
Dimensions: —
Floor Type: Carpet
Full Bathrooms: 3
Bathroom Amenities: —
Bathroom in Basement: 0
Rooms: No additional rooms
Basement Description: Partially Finished
Other Specifics
| 3 | |
| — | |
| Asphalt | |
| Patio | |
| Corner Lot,Wooded | |
| 150X16X14181X211X229 | |
| — | |
| Full | |
| Vaulted/Cathedral Ceilings, Hardwood Floors, First Floor Laundry | |
| Range, Microwave, Dishwasher, Refrigerator, Washer, Dryer, Disposal | |
| Not in DB | |
| — | |
| — | |
| — | |
| Gas Log, Gas Starter |
Tax History
| Year | Property Taxes |
|---|---|
| 2018 | $12,363 |
Contact Agent
Nearby Sold Comparables
Contact Agent
Listing Provided By
Baird & Warner







