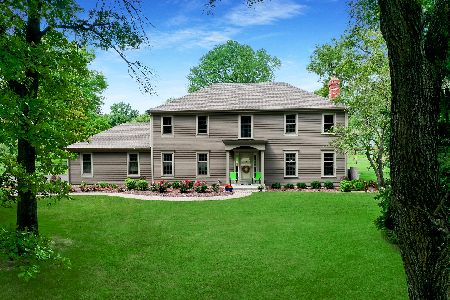61 Darlington Drive, Hawthorn Woods, Illinois 60047
$383,500
|
Sold
|
|
| Status: | Closed |
| Sqft: | 2,774 |
| Cost/Sqft: | $141 |
| Beds: | 4 |
| Baths: | 3 |
| Year Built: | 1971 |
| Property Taxes: | $9,694 |
| Days On Market: | 2146 |
| Lot Size: | 0,80 |
Description
AMAZING YARD + LOCATION + PUBLIC WATER & Stevenson HS... it doesn't get any better than this in Hawthorn Woods! 4 levels of finished living - Foyer welcomes guests to a spacious LR w/oversized bay window leading into the elegant DR with seat space for 8+. Sunny & bright kitchen w/stainless steel appliances, premium granite w/brfst bar, nickel hardware + full eating area w/XL slider access to generous sized deck & yard surrounded in mature trees. Master bedroom w/deep WIC & private updated bath. 3 additional bedrooms + updated dual vanity full bath complete 2nd floor. HUGE lower level family room w/lots of natural light, exposed wood beams & a cozy stone fireplace + an extra full bath & private office/optional 5th bdrm! Full finished basement offers plenty of entertainment space + 2 storage rooms. 2 1/2 deep garage with access to home.
Property Specifics
| Single Family | |
| — | |
| — | |
| 1971 | |
| — | |
| — | |
| No | |
| 0.8 |
| Lake | |
| Glennshire | |
| 125 / Annual | |
| — | |
| — | |
| — | |
| 10661382 | |
| 14111010070000 |
Nearby Schools
| NAME: | DISTRICT: | DISTANCE: | |
|---|---|---|---|
|
Grade School
Fremont Elementary School |
79 | — | |
|
Middle School
Fremont Middle School |
79 | Not in DB | |
|
High School
Adlai E Stevenson High School |
125 | Not in DB | |
Property History
| DATE: | EVENT: | PRICE: | SOURCE: |
|---|---|---|---|
| 28 Jun, 2013 | Sold | $337,500 | MRED MLS |
| 26 May, 2013 | Under contract | $359,900 | MRED MLS |
| 22 Apr, 2013 | Listed for sale | $359,900 | MRED MLS |
| 17 Jun, 2020 | Sold | $383,500 | MRED MLS |
| 23 Mar, 2020 | Under contract | $389,900 | MRED MLS |
| 9 Mar, 2020 | Listed for sale | $389,900 | MRED MLS |























Room Specifics
Total Bedrooms: 4
Bedrooms Above Ground: 4
Bedrooms Below Ground: 0
Dimensions: —
Floor Type: —
Dimensions: —
Floor Type: —
Dimensions: —
Floor Type: —
Full Bathrooms: 3
Bathroom Amenities: Separate Shower,Double Sink
Bathroom in Basement: 0
Rooms: —
Basement Description: Partially Finished
Other Specifics
| 2.5 | |
| — | |
| Asphalt,Side Drive | |
| — | |
| — | |
| 34973 | |
| — | |
| — | |
| — | |
| — | |
| Not in DB | |
| — | |
| — | |
| — | |
| — |
Tax History
| Year | Property Taxes |
|---|---|
| 2013 | $8,741 |
| 2020 | $9,694 |
Contact Agent
Nearby Sold Comparables
Contact Agent
Listing Provided By
RE/MAX Showcase







