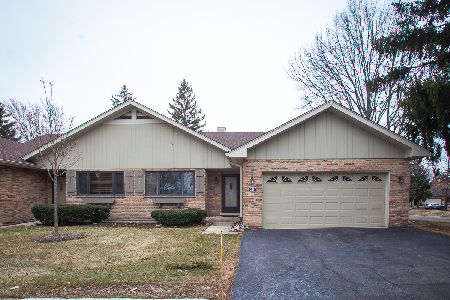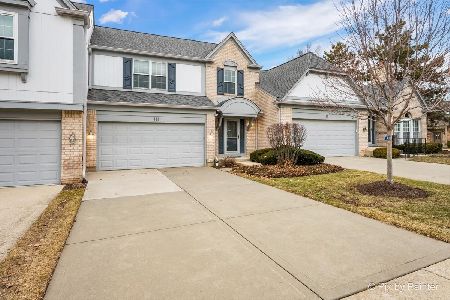53 Country Club Drive, Bloomingdale, Illinois 60108
$409,900
|
Sold
|
|
| Status: | Closed |
| Sqft: | 2,913 |
| Cost/Sqft: | $141 |
| Beds: | 3 |
| Baths: | 3 |
| Year Built: | 1987 |
| Property Taxes: | $7,130 |
| Days On Market: | 1698 |
| Lot Size: | 0,00 |
Description
LARGE BRICK LUXURY TOWNHOME in prestigious Country Club Estates. One of only four premium lots backing up to the largest pond in the subdivision. Spectacular views of the pond and open green space from your balcony & deck. Professionally landscaped front and back yards. Bright, freshly painted, immaculately kept and wonderfully updated by the only owner this beautiful townhome has ever had. Featuring formal dining room with vaulted ceiling. Huge master bedroom suite with 2 walk-in closets. Amazing master bathroom with large soaker tub and walk-in shower. Vaulted ceilings in master bedroom and bath. Full unfinished basement with newer washer, dryer and utility sink. Brick floor to ceiling fireplace. Updates include granite countertops in kitchen and guest bath, new built-in stove top and double oven, hardwood floors in kitchen and dining room and epoxied garage floor. MOVE IN READY.
Property Specifics
| Condos/Townhomes | |
| 2 | |
| — | |
| 1987 | |
| Full | |
| — | |
| Yes | |
| — |
| Du Page | |
| — | |
| 275 / Monthly | |
| Parking,Insurance,Exterior Maintenance,Lawn Care,Scavenger,Snow Removal | |
| Lake Michigan | |
| Public Sewer | |
| 11148565 | |
| 0216208064 |
Nearby Schools
| NAME: | DISTRICT: | DISTANCE: | |
|---|---|---|---|
|
Grade School
Erickson Elementary School |
13 | — | |
|
Middle School
Westfield Middle School |
13 | Not in DB | |
|
High School
Lake Park High School |
108 | Not in DB | |
Property History
| DATE: | EVENT: | PRICE: | SOURCE: |
|---|---|---|---|
| 10 Sep, 2021 | Sold | $409,900 | MRED MLS |
| 15 Jul, 2021 | Under contract | $409,900 | MRED MLS |
| 8 Jul, 2021 | Listed for sale | $409,900 | MRED MLS |

























Room Specifics
Total Bedrooms: 3
Bedrooms Above Ground: 3
Bedrooms Below Ground: 0
Dimensions: —
Floor Type: Carpet
Dimensions: —
Floor Type: Carpet
Full Bathrooms: 3
Bathroom Amenities: Separate Shower
Bathroom in Basement: 0
Rooms: No additional rooms
Basement Description: Unfinished
Other Specifics
| 2 | |
| Concrete Perimeter | |
| Asphalt | |
| Balcony, Deck | |
| Landscaped,Pond(s),Water View | |
| COMMON | |
| — | |
| Full | |
| Vaulted/Cathedral Ceilings, Hardwood Floors | |
| Double Oven, Microwave, Dishwasher, Refrigerator, Washer, Dryer, Disposal | |
| Not in DB | |
| — | |
| — | |
| — | |
| — |
Tax History
| Year | Property Taxes |
|---|---|
| 2021 | $7,130 |
Contact Agent
Nearby Similar Homes
Nearby Sold Comparables
Contact Agent
Listing Provided By
Prello Realty, Inc.








