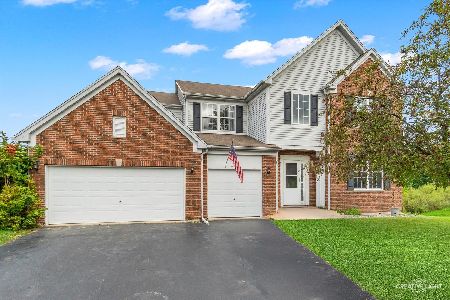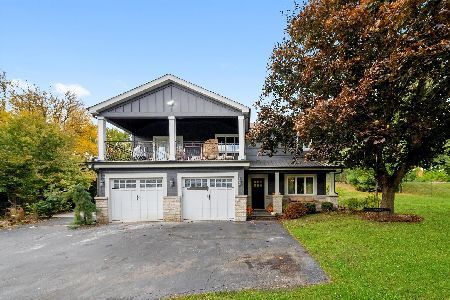11 John M Boor Drive, Gilberts, Illinois 60136
$315,000
|
Sold
|
|
| Status: | Closed |
| Sqft: | 3,174 |
| Cost/Sqft: | $103 |
| Beds: | 4 |
| Baths: | 4 |
| Year Built: | 2004 |
| Property Taxes: | $9,194 |
| Days On Market: | 2204 |
| Lot Size: | 0,24 |
Description
Great location in Timber Trails located on a end street and backs up to wooded area for extra privacy! Brick front with paver walkway leads to large brick patio and still plenty of yard space left. Enter into 2 story foyer greeted by hardwood floors that flow seamlessly into the kitchen! Kitchen features granite countertops w/ big granite island and plenty of storage, butler nook and great backsplash! Family room is also 2 stories with focus on marble fireplace and large windows, sun drenched room while relaxing and soaking it all in! Den on main level gives option for 5th bedroom/office. Four bedrooms on 2nd level with the master bed featuring vaulted ceilings and it's own private bath with soaker tub and shower. The LARGE finished basement is the perfect space for entertaining with almost 1200 sqft of living space and a full bathroom, new carpet and freshly painted. You will not want to miss this one!
Property Specifics
| Single Family | |
| — | |
| — | |
| 2004 | |
| Full | |
| — | |
| No | |
| 0.24 |
| Kane | |
| — | |
| 40 / Monthly | |
| Exterior Maintenance | |
| Public | |
| Public Sewer | |
| 10559914 | |
| 0226481002 |
Property History
| DATE: | EVENT: | PRICE: | SOURCE: |
|---|---|---|---|
| 21 Nov, 2015 | Under contract | $0 | MRED MLS |
| 29 Sep, 2015 | Listed for sale | $0 | MRED MLS |
| 10 Dec, 2019 | Sold | $315,000 | MRED MLS |
| 30 Oct, 2019 | Under contract | $327,000 | MRED MLS |
| 28 Oct, 2019 | Listed for sale | $327,000 | MRED MLS |
Room Specifics
Total Bedrooms: 4
Bedrooms Above Ground: 4
Bedrooms Below Ground: 0
Dimensions: —
Floor Type: Carpet
Dimensions: —
Floor Type: Carpet
Dimensions: —
Floor Type: Wood Laminate
Full Bathrooms: 4
Bathroom Amenities: —
Bathroom in Basement: 1
Rooms: Study,Eating Area
Basement Description: Finished
Other Specifics
| 2 | |
| — | |
| — | |
| Patio, Brick Paver Patio | |
| — | |
| 10528 | |
| — | |
| Full | |
| Vaulted/Cathedral Ceilings, Hot Tub, Hardwood Floors, Wood Laminate Floors, First Floor Laundry | |
| Range, Microwave, Dishwasher, Refrigerator, Washer, Dryer, Disposal | |
| Not in DB | |
| Park, Lake, Curbs, Sidewalks, Street Lights, Street Paved | |
| — | |
| — | |
| Wood Burning, Wood Burning Stove, Gas Log, Gas Starter |
Tax History
| Year | Property Taxes |
|---|---|
| 2019 | $9,194 |
Contact Agent
Nearby Similar Homes
Nearby Sold Comparables
Contact Agent
Listing Provided By
Redfin Corporation






