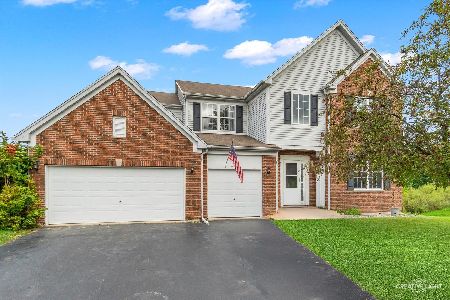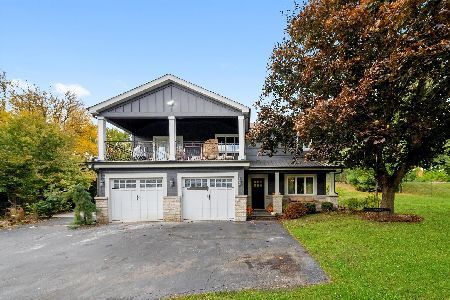21 John M Boor Drive, Gilberts, Illinois 60136
$300,000
|
Sold
|
|
| Status: | Closed |
| Sqft: | 2,811 |
| Cost/Sqft: | $107 |
| Beds: | 4 |
| Baths: | 4 |
| Year Built: | 2007 |
| Property Taxes: | $8,577 |
| Days On Market: | 4471 |
| Lot Size: | 0,25 |
Description
Amazing location backs to wooded lot & across from wooded view too! Loaded w/amenities! 2-Story foyer, hardwood flrs, crown molding, upgraded kitchen appliances & cabinetry, large center island, generous eating area, custom mantle on family rm fireplace, dual staircase, recessed lighting, 1st flr den w/double drs, full fin bsmnt, wet bar/kitchenette, French doors to deck & pergola, fenced yard, & extensive landscape!
Property Specifics
| Single Family | |
| — | |
| Colonial | |
| 2007 | |
| Full | |
| PENHURST | |
| No | |
| 0.25 |
| Kane | |
| Timber Trails | |
| 320 / Annual | |
| Other | |
| Public | |
| Public Sewer | |
| 08417479 | |
| 0226481003 |
Nearby Schools
| NAME: | DISTRICT: | DISTANCE: | |
|---|---|---|---|
|
Grade School
Gilberts Elementary School |
300 | — | |
|
Middle School
Hampshire Middle School |
300 | Not in DB | |
|
High School
Hampshire High School |
300 | Not in DB | |
Property History
| DATE: | EVENT: | PRICE: | SOURCE: |
|---|---|---|---|
| 12 Sep, 2013 | Sold | $300,000 | MRED MLS |
| 12 Aug, 2013 | Under contract | $299,900 | MRED MLS |
| 9 Aug, 2013 | Listed for sale | $299,900 | MRED MLS |
Room Specifics
Total Bedrooms: 4
Bedrooms Above Ground: 4
Bedrooms Below Ground: 0
Dimensions: —
Floor Type: Carpet
Dimensions: —
Floor Type: Carpet
Dimensions: —
Floor Type: Carpet
Full Bathrooms: 4
Bathroom Amenities: Whirlpool,Separate Shower,Double Sink
Bathroom in Basement: 1
Rooms: Bonus Room,Den,Eating Area,Foyer,Recreation Room
Basement Description: Finished
Other Specifics
| 2 | |
| Concrete Perimeter | |
| Asphalt | |
| Deck, Storms/Screens | |
| Fenced Yard,Nature Preserve Adjacent,Landscaped,Wooded | |
| 71 X 130 X 71 X 130 | |
| — | |
| Full | |
| Vaulted/Cathedral Ceilings, Bar-Wet, Hardwood Floors, First Floor Laundry | |
| Range, Microwave, Dishwasher, High End Refrigerator, Disposal | |
| Not in DB | |
| Sidewalks, Street Lights, Street Paved | |
| — | |
| — | |
| Wood Burning, Attached Fireplace Doors/Screen, Gas Starter |
Tax History
| Year | Property Taxes |
|---|---|
| 2013 | $8,577 |
Contact Agent
Nearby Similar Homes
Nearby Sold Comparables
Contact Agent
Listing Provided By
Premier Living Properties






