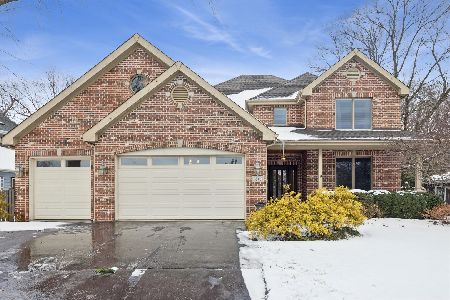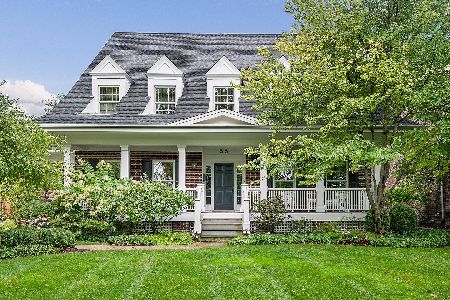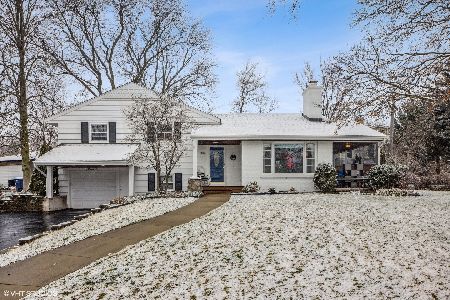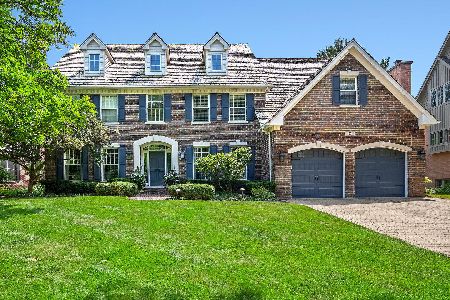53 Bonnie Lane, Clarendon Hills, Illinois 60514
$1,030,000
|
Sold
|
|
| Status: | Closed |
| Sqft: | 3,463 |
| Cost/Sqft: | $317 |
| Beds: | 5 |
| Baths: | 5 |
| Year Built: | 2004 |
| Property Taxes: | $21,552 |
| Days On Market: | 3920 |
| Lot Size: | 0,00 |
Description
Bonnie Ln is among the best kept secrets in Clarendon Hills & home to 2004 built transitional styled home. Tastefully renovated w/a fresh look to inc 5 BR's, 5 full BA's & a fin lower level. The 2 story family room, spacious kitchen, grand scaled master ste, & extensive millwork set 53 Bonnie apart. Off the beaten path & just a few steps from Steeves Park. Acclaimed Dist #181 elem & middle & Hinsdale Central schools
Property Specifics
| Single Family | |
| — | |
| Traditional | |
| 2004 | |
| Full | |
| 2 STORY | |
| No | |
| — |
| Du Page | |
| — | |
| 0 / Not Applicable | |
| None | |
| Lake Michigan | |
| Public Sewer | |
| 08906535 | |
| 0911313006 |
Nearby Schools
| NAME: | DISTRICT: | DISTANCE: | |
|---|---|---|---|
|
Grade School
Walker Elementary School |
181 | — | |
|
Middle School
Clarendon Hills Middle School |
181 | Not in DB | |
|
High School
Hinsdale Central High School |
86 | Not in DB | |
Property History
| DATE: | EVENT: | PRICE: | SOURCE: |
|---|---|---|---|
| 13 Aug, 2010 | Sold | $1,000,000 | MRED MLS |
| 17 Jun, 2010 | Under contract | $1,067,000 | MRED MLS |
| — | Last price change | $1,100,000 | MRED MLS |
| 15 Mar, 2010 | Listed for sale | $1,100,000 | MRED MLS |
| 6 Jul, 2015 | Sold | $1,030,000 | MRED MLS |
| 9 Jun, 2015 | Under contract | $1,099,000 | MRED MLS |
| — | Last price change | $1,149,000 | MRED MLS |
| 29 Apr, 2015 | Listed for sale | $1,149,000 | MRED MLS |
Room Specifics
Total Bedrooms: 5
Bedrooms Above Ground: 5
Bedrooms Below Ground: 0
Dimensions: —
Floor Type: Carpet
Dimensions: —
Floor Type: Carpet
Dimensions: —
Floor Type: Hardwood
Dimensions: —
Floor Type: —
Full Bathrooms: 5
Bathroom Amenities: Whirlpool,Separate Shower,Double Sink,Bidet
Bathroom in Basement: 1
Rooms: Bedroom 5,Eating Area,Office,Recreation Room
Basement Description: Finished
Other Specifics
| 2 | |
| Concrete Perimeter | |
| Brick | |
| Deck, Patio | |
| — | |
| 90X156X49X150 | |
| Pull Down Stair | |
| Full | |
| Bar-Wet, Hardwood Floors, First Floor Bedroom, First Floor Laundry, Second Floor Laundry, First Floor Full Bath | |
| Double Oven, Range, Microwave, Dishwasher, Refrigerator, Washer, Dryer, Disposal | |
| Not in DB | |
| — | |
| — | |
| — | |
| — |
Tax History
| Year | Property Taxes |
|---|---|
| 2010 | $16,513 |
| 2015 | $21,552 |
Contact Agent
Nearby Similar Homes
Nearby Sold Comparables
Contact Agent
Listing Provided By
Coldwell Banker Residential RE












