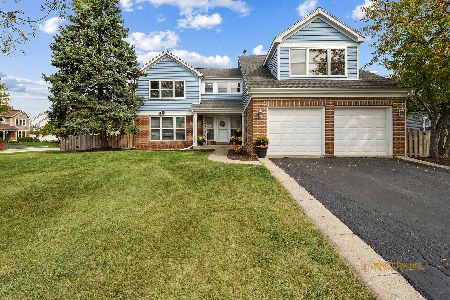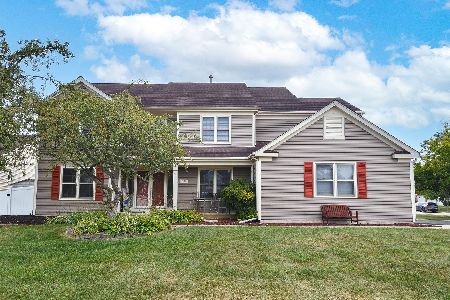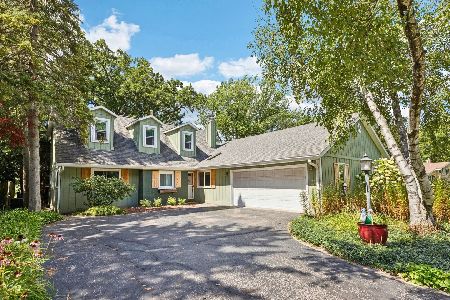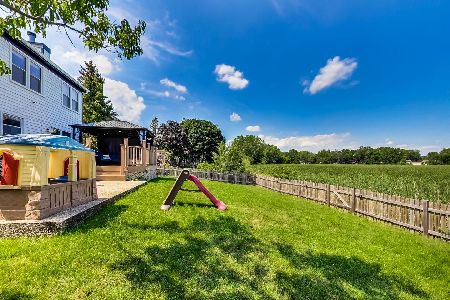500 Ambria Drive, Mundelein, Illinois 60060
$259,000
|
Sold
|
|
| Status: | Closed |
| Sqft: | 2,294 |
| Cost/Sqft: | $122 |
| Beds: | 3 |
| Baths: | 3 |
| Year Built: | 1992 |
| Property Taxes: | $9,945 |
| Days On Market: | 2791 |
| Lot Size: | 0,23 |
Description
Don't miss out on this beautiful home that backs to the tranquil views of the natural wetlands in the desirable Fields of Ambria subdivision. This home boasts dual staircases, family room with floor to ceiling windows with brick fireplace, formal dining room, eat-in kitchen with ss appliances and large walk-in pantry. Large master bedroom suite features a private sitting area, walk-in closet with an additional wall closet. Master Bathroom with his and her vanity and separate shower. Partially finished basement with recreation area and laundry room. 2 car garage with extra long driveway. Within walking distance to the local park district with water park, library, schools and shopping. Call today to schedule your showing.... this home won't last long....you won't be disappointed!
Property Specifics
| Single Family | |
| — | |
| — | |
| 1992 | |
| Partial | |
| — | |
| No | |
| 0.23 |
| Lake | |
| Fields Of Ambria | |
| 0 / Not Applicable | |
| None | |
| Public | |
| Public Sewer | |
| 09926207 | |
| 10134050050000 |
Nearby Schools
| NAME: | DISTRICT: | DISTANCE: | |
|---|---|---|---|
|
Grade School
Mechanics Grove Elementary Schoo |
75 | — | |
|
Middle School
Carl Sandburg Middle School |
75 | Not in DB | |
|
High School
Mundelein Cons High School |
120 | Not in DB | |
Property History
| DATE: | EVENT: | PRICE: | SOURCE: |
|---|---|---|---|
| 12 Jun, 2018 | Sold | $259,000 | MRED MLS |
| 30 Apr, 2018 | Under contract | $279,000 | MRED MLS |
| 20 Apr, 2018 | Listed for sale | $279,000 | MRED MLS |
| 14 Oct, 2021 | Sold | $407,000 | MRED MLS |
| 29 Aug, 2021 | Under contract | $410,000 | MRED MLS |
| 19 Aug, 2021 | Listed for sale | $410,000 | MRED MLS |
Room Specifics
Total Bedrooms: 3
Bedrooms Above Ground: 3
Bedrooms Below Ground: 0
Dimensions: —
Floor Type: Carpet
Dimensions: —
Floor Type: Carpet
Full Bathrooms: 3
Bathroom Amenities: Separate Shower,Double Sink
Bathroom in Basement: 0
Rooms: Eating Area,Sitting Room
Basement Description: Partially Finished
Other Specifics
| 2 | |
| — | |
| — | |
| Deck, Patio, Storms/Screens | |
| Wetlands adjacent,Landscaped | |
| 80X126 | |
| — | |
| Full | |
| Hardwood Floors | |
| Range, Microwave, Dishwasher, Refrigerator, Washer, Dryer, Disposal | |
| Not in DB | |
| Sidewalks, Street Lights, Street Paved | |
| — | |
| — | |
| Attached Fireplace Doors/Screen, Gas Log |
Tax History
| Year | Property Taxes |
|---|---|
| 2018 | $9,945 |
| 2021 | $9,715 |
Contact Agent
Nearby Similar Homes
Nearby Sold Comparables
Contact Agent
Listing Provided By
First Class Realty









