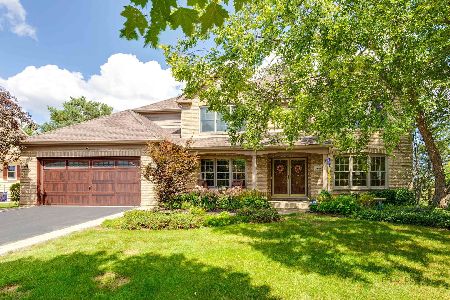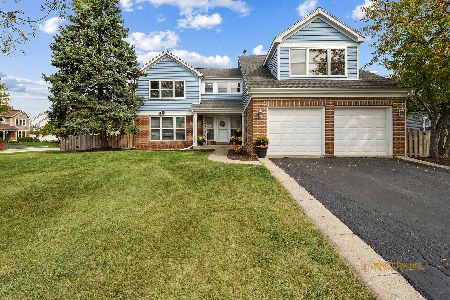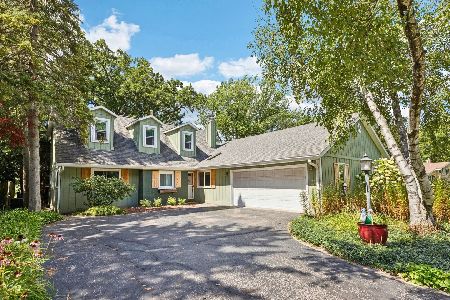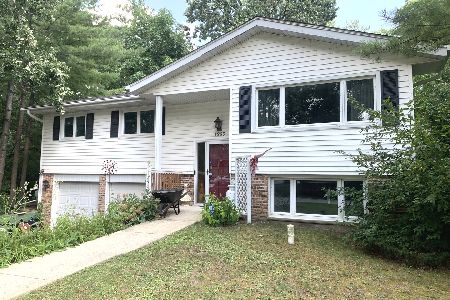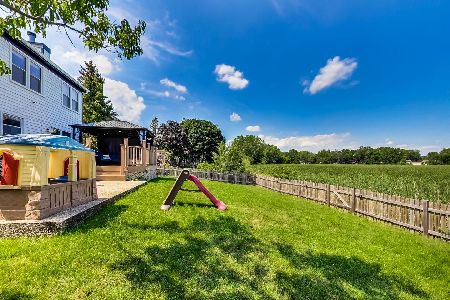430 Ambria Drive, Mundelein, Illinois 60060
$320,000
|
Sold
|
|
| Status: | Closed |
| Sqft: | 2,696 |
| Cost/Sqft: | $122 |
| Beds: | 4 |
| Baths: | 3 |
| Year Built: | 1990 |
| Property Taxes: | $9,339 |
| Days On Market: | 4447 |
| Lot Size: | 0,24 |
Description
With a serene lot backing to park district conservancy area and a grove of wonderful trees, this Cordoba model is one of Ambria's most sought after models. Enjoy the extensive list of upgrades and additions. Granite counters grace kitchen, new windows, siding & roof, driveway with paver brick ribbons and beautiful walkway. Did we mention the unbelievable deck & beautiful yard. You must come now or it will be sold!
Property Specifics
| Single Family | |
| — | |
| Colonial | |
| 1990 | |
| Partial | |
| CORDOBA | |
| No | |
| 0.24 |
| Lake | |
| Fields Of Ambria | |
| 35 / Voluntary | |
| None | |
| Lake Michigan | |
| Public Sewer | |
| 08422899 | |
| 10134050060000 |
Nearby Schools
| NAME: | DISTRICT: | DISTANCE: | |
|---|---|---|---|
|
Grade School
Mechanics Grove Elementary Schoo |
75 | — | |
|
Middle School
Carl Sandburg Middle School |
75 | Not in DB | |
|
High School
Mundelein Cons High School |
120 | Not in DB | |
Property History
| DATE: | EVENT: | PRICE: | SOURCE: |
|---|---|---|---|
| 2 Dec, 2011 | Sold | $275,000 | MRED MLS |
| 26 Oct, 2011 | Under contract | $278,500 | MRED MLS |
| — | Last price change | $309,000 | MRED MLS |
| 15 Apr, 2011 | Listed for sale | $379,000 | MRED MLS |
| 15 Oct, 2013 | Sold | $320,000 | MRED MLS |
| 29 Aug, 2013 | Under contract | $329,900 | MRED MLS |
| 16 Aug, 2013 | Listed for sale | $329,900 | MRED MLS |
| 25 Oct, 2016 | Sold | $295,000 | MRED MLS |
| 26 Sep, 2016 | Under contract | $320,000 | MRED MLS |
| — | Last price change | $332,500 | MRED MLS |
| 14 Apr, 2016 | Listed for sale | $350,000 | MRED MLS |
Room Specifics
Total Bedrooms: 4
Bedrooms Above Ground: 4
Bedrooms Below Ground: 0
Dimensions: —
Floor Type: Carpet
Dimensions: —
Floor Type: Carpet
Dimensions: —
Floor Type: Carpet
Full Bathrooms: 3
Bathroom Amenities: Separate Shower,Soaking Tub
Bathroom in Basement: 0
Rooms: Eating Area,Office,Recreation Room,Other Room
Basement Description: Finished
Other Specifics
| 2 | |
| Concrete Perimeter | |
| Asphalt | |
| Deck | |
| Wetlands adjacent,Park Adjacent | |
| 78X86X125X125 | |
| — | |
| Full | |
| Vaulted/Cathedral Ceilings, Skylight(s), Hardwood Floors | |
| Range, Microwave, Dishwasher, Refrigerator, Washer, Dryer, Disposal | |
| Not in DB | |
| Sidewalks, Street Lights, Street Paved | |
| — | |
| — | |
| Gas Log |
Tax History
| Year | Property Taxes |
|---|---|
| 2011 | $10,357 |
| 2013 | $9,339 |
| 2016 | $10,375 |
Contact Agent
Nearby Similar Homes
Nearby Sold Comparables
Contact Agent
Listing Provided By
Century 21 Market Place, Ltd.

