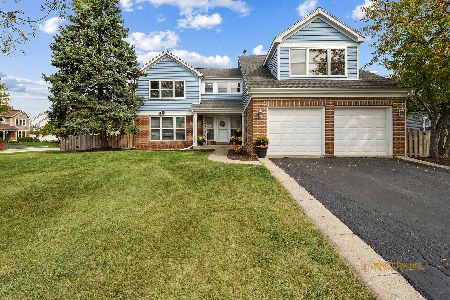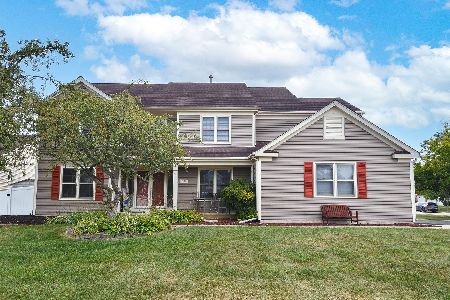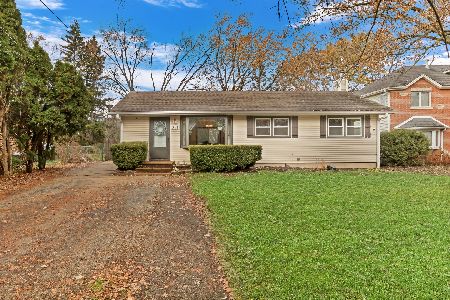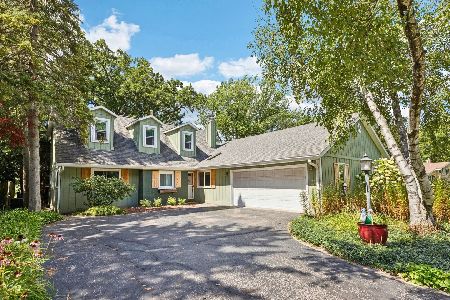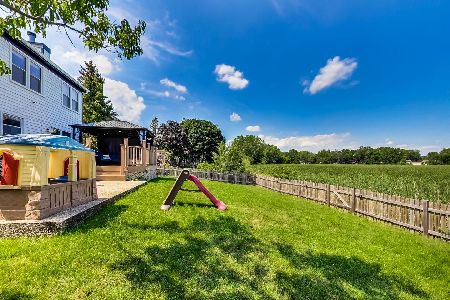430 Ambria Drive, Mundelein, Illinois 60060
$295,000
|
Sold
|
|
| Status: | Closed |
| Sqft: | 2,696 |
| Cost/Sqft: | $119 |
| Beds: | 4 |
| Baths: | 3 |
| Year Built: | 1990 |
| Property Taxes: | $10,375 |
| Days On Market: | 3530 |
| Lot Size: | 0,24 |
Description
Huge price reduction plus seller is offering $5k in closing costs! Location, location, location! Cordoba model situated on a premium conservancy lot with beautiful, open views of nature! One of Ambria's most sought after models, this home also boasts granite counters and stainless steel appliances in the kitchen, hardwood floors, newer windows, stylish brick paver front walkway, tiered deck and expansive yard. 1st floor study, separate dining and living rooms, and a 2-story family room featuring a brick gas-starter fireplace. Spacious breakfast area overlooks the conservancy. 4 generous bedrooms all on 2nd level. Finished basement. 7/2016 Exterior of home and deck painted and stained. Seller says bring us an offer!
Property Specifics
| Single Family | |
| — | |
| Colonial | |
| 1990 | |
| Partial | |
| CORDOBA | |
| No | |
| 0.24 |
| Lake | |
| Fields Of Ambria | |
| 40 / Voluntary | |
| None | |
| Lake Michigan | |
| Public Sewer | |
| 09195068 | |
| 10134050060000 |
Nearby Schools
| NAME: | DISTRICT: | DISTANCE: | |
|---|---|---|---|
|
Grade School
Mechanics Grove Elementary Schoo |
75 | — | |
|
Middle School
Carl Sandburg Middle School |
75 | Not in DB | |
|
High School
Mundelein Cons High School |
120 | Not in DB | |
Property History
| DATE: | EVENT: | PRICE: | SOURCE: |
|---|---|---|---|
| 2 Dec, 2011 | Sold | $275,000 | MRED MLS |
| 26 Oct, 2011 | Under contract | $278,500 | MRED MLS |
| — | Last price change | $309,000 | MRED MLS |
| 15 Apr, 2011 | Listed for sale | $379,000 | MRED MLS |
| 15 Oct, 2013 | Sold | $320,000 | MRED MLS |
| 29 Aug, 2013 | Under contract | $329,900 | MRED MLS |
| 16 Aug, 2013 | Listed for sale | $329,900 | MRED MLS |
| 25 Oct, 2016 | Sold | $295,000 | MRED MLS |
| 26 Sep, 2016 | Under contract | $320,000 | MRED MLS |
| — | Last price change | $332,500 | MRED MLS |
| 14 Apr, 2016 | Listed for sale | $350,000 | MRED MLS |
Room Specifics
Total Bedrooms: 4
Bedrooms Above Ground: 4
Bedrooms Below Ground: 0
Dimensions: —
Floor Type: Carpet
Dimensions: —
Floor Type: Carpet
Dimensions: —
Floor Type: Carpet
Full Bathrooms: 3
Bathroom Amenities: Separate Shower,Soaking Tub
Bathroom in Basement: 0
Rooms: Eating Area,Office,Recreation Room,Other Room
Basement Description: Finished
Other Specifics
| 2 | |
| Concrete Perimeter | |
| Asphalt | |
| Deck | |
| Wetlands adjacent,Park Adjacent | |
| 78X86X125X125 | |
| — | |
| Full | |
| Vaulted/Cathedral Ceilings, Skylight(s), Hardwood Floors | |
| Range, Microwave, Dishwasher, Refrigerator, Washer, Dryer, Disposal | |
| Not in DB | |
| Sidewalks, Street Lights, Street Paved | |
| — | |
| — | |
| Gas Log |
Tax History
| Year | Property Taxes |
|---|---|
| 2011 | $10,357 |
| 2013 | $9,339 |
| 2016 | $10,375 |
Contact Agent
Nearby Similar Homes
Nearby Sold Comparables
Contact Agent
Listing Provided By
Coldwell Banker Residential Brokerage

