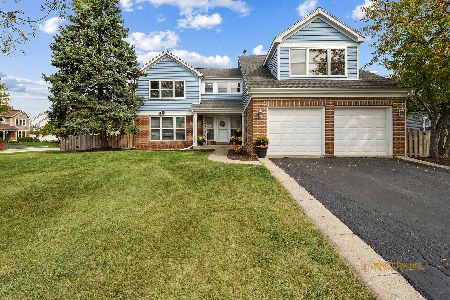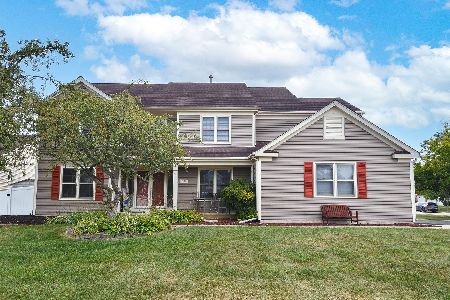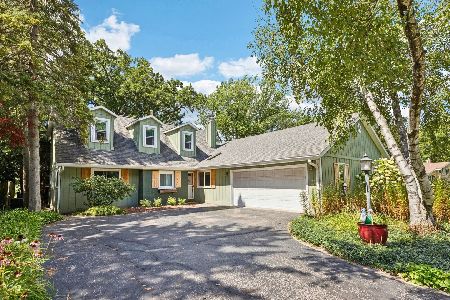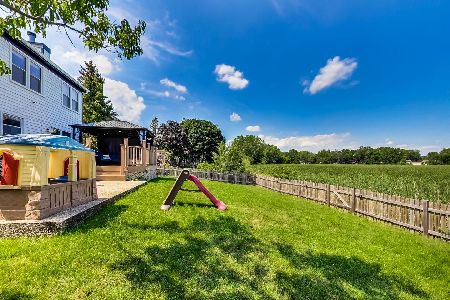510 Salceda Drive, Mundelein, Illinois 60060
$380,000
|
Sold
|
|
| Status: | Closed |
| Sqft: | 2,676 |
| Cost/Sqft: | $149 |
| Beds: | 4 |
| Baths: | 4 |
| Year Built: | 1991 |
| Property Taxes: | $9,807 |
| Days On Market: | 6092 |
| Lot Size: | 0,32 |
Description
All the Amenities & Great Curb Appeal. Custom Double Entry Doors, Front Porch, New Driveway & 3 Car Garage. Wide Open Floor Plan with Lots of New "Low-E" Energy Efficient Windows, Cathedral Ceilings, Sky Lights, Hardwood Floors, Fireplace & Sliders opening to Paver Patio, Deck & Gazebo. Large Kitchen with lots of Oak Cabinets Opens to Eating Area & Day Room. Fantastic Basement with Large Rec Room & Full Bath & More!
Property Specifics
| Single Family | |
| — | |
| Colonial | |
| 1991 | |
| Partial | |
| SEVILLE | |
| No | |
| 0.32 |
| Lake | |
| — | |
| 35 / Voluntary | |
| Insurance,Other | |
| Lake Michigan | |
| Public Sewer, Sewer-Storm | |
| 07180428 | |
| 10134060010000 |
Nearby Schools
| NAME: | DISTRICT: | DISTANCE: | |
|---|---|---|---|
|
Middle School
Carl Sandburg Middle School |
75 | Not in DB | |
|
High School
Mundelein Cons High School |
120 | Not in DB | |
Property History
| DATE: | EVENT: | PRICE: | SOURCE: |
|---|---|---|---|
| 29 May, 2009 | Sold | $380,000 | MRED MLS |
| 15 Apr, 2009 | Under contract | $399,900 | MRED MLS |
| 6 Apr, 2009 | Listed for sale | $399,900 | MRED MLS |
| 23 Apr, 2019 | Sold | $364,900 | MRED MLS |
| 6 Feb, 2019 | Under contract | $364,900 | MRED MLS |
| 25 Jan, 2019 | Listed for sale | $364,900 | MRED MLS |
Room Specifics
Total Bedrooms: 5
Bedrooms Above Ground: 4
Bedrooms Below Ground: 1
Dimensions: —
Floor Type: Carpet
Dimensions: —
Floor Type: Hardwood
Dimensions: —
Floor Type: Carpet
Dimensions: —
Floor Type: —
Full Bathrooms: 4
Bathroom Amenities: Whirlpool,Separate Shower,Double Sink
Bathroom in Basement: 1
Rooms: Bedroom 5,Den,Eating Area,Exercise Room,Office,Other Room,Recreation Room,Utility Room-1st Floor
Basement Description: Finished,Crawl
Other Specifics
| 3 | |
| Concrete Perimeter | |
| Asphalt | |
| Deck, Patio, Gazebo | |
| Corner Lot,Landscaped | |
| 110X126X100X130 | |
| Unfinished | |
| Full | |
| Vaulted/Cathedral Ceilings, Skylight(s), Bar-Wet, In-Law Arrangement | |
| Range, Microwave, Dishwasher, Refrigerator, Disposal | |
| Not in DB | |
| Sidewalks, Street Lights, Street Paved | |
| — | |
| — | |
| Wood Burning, Attached Fireplace Doors/Screen, Gas Starter |
Tax History
| Year | Property Taxes |
|---|---|
| 2009 | $9,807 |
| 2019 | $12,768 |
Contact Agent
Nearby Similar Homes
Nearby Sold Comparables
Contact Agent
Listing Provided By
Century 21 Market Place, Ltd.









