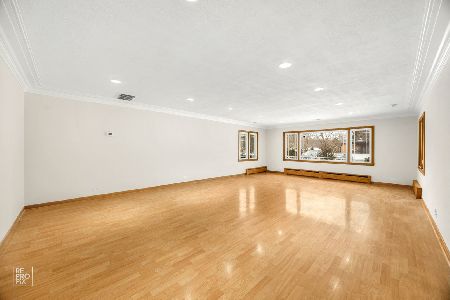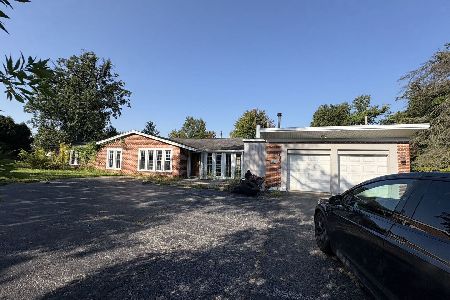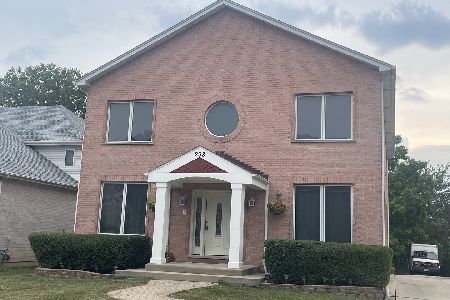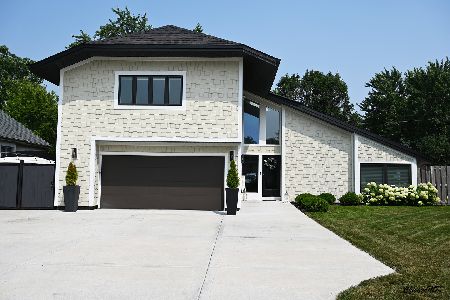550 Central Avenue, Addison, Illinois 60101
$495,000
|
Sold
|
|
| Status: | Closed |
| Sqft: | 3,100 |
| Cost/Sqft: | $161 |
| Beds: | 5 |
| Baths: | 3 |
| Year Built: | — |
| Property Taxes: | $4,339 |
| Days On Market: | 2734 |
| Lot Size: | 0,27 |
Description
New remodel from top to bottom. Modern home with open floor plan with 4/5 oversized bedrms, 3 full bths, generous living space on a large lot with lots of mature trees and a brick paver driveway. You'll enjoy a perfect setting for relaxing and entertaining. Hand scraped solid hardwood floors thru-out entire house and plenty of natural light flow throughout the home's open, airy layout. Other special highlights include recessed lighting and ceiling fans in every bedroom, marble master bathroom with oversized walk-in shower, extra large walk-in closet. Oversized hallway, top of the line 95% high-efficiency Trane furnace, spray foam insulation and much more. Sliding door that leads out to the rear deck. The gourmet kitchen will inspire your inner chef with its marble counters, center island with seating, tons of kitchen cabinets, Samsung stainless steel appliances. The first-floor office or bedroom for inlaws/guest.
Property Specifics
| Single Family | |
| — | |
| — | |
| — | |
| None | |
| — | |
| No | |
| 0.27 |
| Du Page | |
| — | |
| 0 / Not Applicable | |
| None | |
| Lake Michigan,Public | |
| Public Sewer | |
| 10073403 | |
| 0322311006 |
Nearby Schools
| NAME: | DISTRICT: | DISTANCE: | |
|---|---|---|---|
|
Grade School
W A Johnson Elementary School |
2 | — | |
|
Middle School
Blackhawk Middle School |
2 | Not in DB | |
|
High School
Fenton High School |
100 | Not in DB | |
Property History
| DATE: | EVENT: | PRICE: | SOURCE: |
|---|---|---|---|
| 26 Oct, 2018 | Sold | $495,000 | MRED MLS |
| 22 Sep, 2018 | Under contract | $499,900 | MRED MLS |
| 5 Sep, 2018 | Listed for sale | $499,900 | MRED MLS |
Room Specifics
Total Bedrooms: 5
Bedrooms Above Ground: 5
Bedrooms Below Ground: 0
Dimensions: —
Floor Type: Hardwood
Dimensions: —
Floor Type: Hardwood
Dimensions: —
Floor Type: Hardwood
Dimensions: —
Floor Type: —
Full Bathrooms: 3
Bathroom Amenities: Separate Shower,Double Sink,Soaking Tub
Bathroom in Basement: 0
Rooms: Bedroom 5
Basement Description: Crawl
Other Specifics
| 2 | |
| Concrete Perimeter | |
| — | |
| — | |
| Fenced Yard,Wooded,Rear of Lot | |
| 98X123 | |
| — | |
| Full | |
| Vaulted/Cathedral Ceilings, Hardwood Floors, First Floor Bedroom, Second Floor Laundry, First Floor Full Bath | |
| — | |
| Not in DB | |
| Street Lights, Street Paved | |
| — | |
| — | |
| — |
Tax History
| Year | Property Taxes |
|---|---|
| 2018 | $4,339 |
Contact Agent
Nearby Similar Homes
Nearby Sold Comparables
Contact Agent
Listing Provided By
United Real Estate - Chicago








