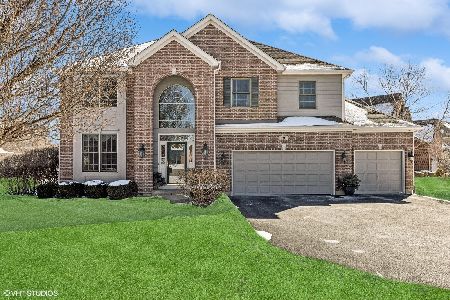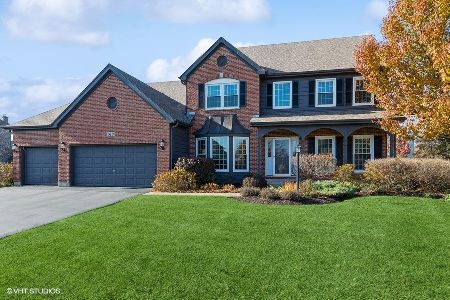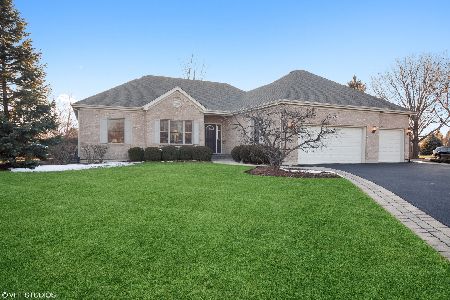511 Clover Drive, Algonquin, Illinois 60102
$460,000
|
Sold
|
|
| Status: | Closed |
| Sqft: | 3,174 |
| Cost/Sqft: | $148 |
| Beds: | 4 |
| Baths: | 4 |
| Year Built: | 2004 |
| Property Taxes: | $11,755 |
| Days On Market: | 2499 |
| Lot Size: | 0,42 |
Description
Pride of ownership throughout this beautiful Easton model. Hardwood flooring, updated kitchen with Granite counter tops and Cherry cabinets, Stainless Steel appliances, butler pantry and recessed lighting. Two-story foyer with electric chandelier (easy to lower with the touch of a button). UPgraded Master suite has built-in Sauna and double vanity & separate shower. Balcony off the master suite with views of the over-sized (partially fenced) yard and pond. 3,174 sq. ft / above ground with additional 1,698 sq. ft of basement which includes; workout room, Theater room, wet bar and full bathroom. 1st floor offers den / home office or 5th bedroom. Spacious first floor family room has a gas burning fireplace. 3 car garage with extended 3rd bay, great for motorcycle, snow mobile, kids toys, etc. Double door from garage to back yard patio.
Property Specifics
| Single Family | |
| — | |
| Traditional | |
| 2004 | |
| Full | |
| — | |
| No | |
| 0.42 |
| Mc Henry | |
| Terrace Lakes | |
| 0 / Not Applicable | |
| None | |
| Public | |
| Public Sewer | |
| 10272334 | |
| 1836129004 |
Nearby Schools
| NAME: | DISTRICT: | DISTANCE: | |
|---|---|---|---|
|
Grade School
Mackeben Elementary School |
158 | — | |
|
Middle School
Heineman Middle School |
158 | Not in DB | |
|
High School
Huntley High School |
158 | Not in DB | |
Property History
| DATE: | EVENT: | PRICE: | SOURCE: |
|---|---|---|---|
| 29 May, 2020 | Sold | $460,000 | MRED MLS |
| 10 Oct, 2019 | Under contract | $470,000 | MRED MLS |
| — | Last price change | $485,000 | MRED MLS |
| 14 Feb, 2019 | Listed for sale | $485,000 | MRED MLS |
Room Specifics
Total Bedrooms: 4
Bedrooms Above Ground: 4
Bedrooms Below Ground: 0
Dimensions: —
Floor Type: Carpet
Dimensions: —
Floor Type: Carpet
Dimensions: —
Floor Type: Carpet
Full Bathrooms: 4
Bathroom Amenities: —
Bathroom in Basement: 1
Rooms: Office,Recreation Room,Theatre Room,Foyer
Basement Description: Finished
Other Specifics
| 3 | |
| Concrete Perimeter | |
| Asphalt | |
| Balcony, Patio, Storms/Screens | |
| Fenced Yard,Landscaped,Pond(s) | |
| 104 X 190 X 104 X 163 | |
| — | |
| Full | |
| Bar-Wet, Hardwood Floors, First Floor Laundry, Walk-In Closet(s) | |
| Double Oven, Microwave, Dishwasher, Refrigerator, Washer, Dryer, Disposal, Stainless Steel Appliance(s), Cooktop, Built-In Oven | |
| Not in DB | |
| Curbs, Street Lights, Street Paved | |
| — | |
| — | |
| Gas Log, Gas Starter |
Tax History
| Year | Property Taxes |
|---|---|
| 2020 | $11,755 |
Contact Agent
Nearby Similar Homes
Nearby Sold Comparables
Contact Agent
Listing Provided By
RE/MAX of Barrington











