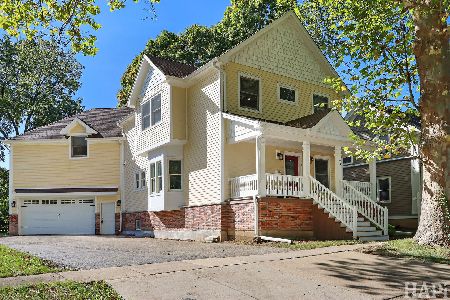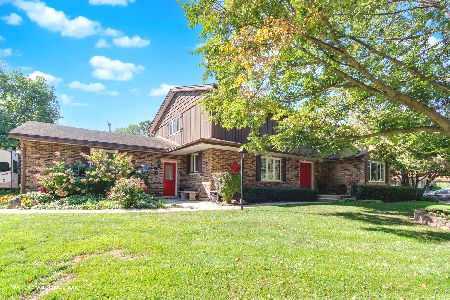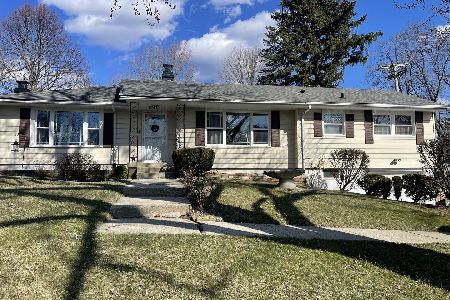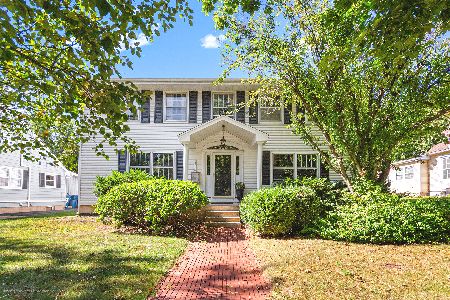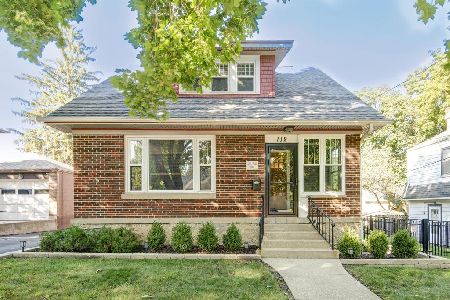501 Regan Drive, East Dundee, Illinois 60118
$275,000
|
Sold
|
|
| Status: | Closed |
| Sqft: | 2,630 |
| Cost/Sqft: | $105 |
| Beds: | 4 |
| Baths: | 3 |
| Year Built: | 1997 |
| Property Taxes: | $6,351 |
| Days On Market: | 2468 |
| Lot Size: | 0,18 |
Description
Close to everything! Easy access to desirable downtown East Dundee & the Fox River bike trail! The open space in this home is amazing. Step into a two-story foyer with great natural light. An inviting living room and dining room both with room for entertaining. You will love the eat-in kitchen with white cabinets, corian counter tops, and detailed backsplash. Plenty of storage with all of these cabinets and a pantry. The kitchen opens to the comfortable family room which has a new gas log fireplace. First-floor laundry room and half bath for your convenience. Oversized master bedroom with vaulted ceilings and ample closet space. Bright master bathroom with two sinks and a separate tub and shower. All of the bedrooms are good sized! Partial basement is finished! Extra storage in the crawlspace! Fenced in back yard with paver patio. Don't miss this wonderful home!
Property Specifics
| Single Family | |
| — | |
| — | |
| 1997 | |
| Partial | |
| — | |
| No | |
| 0.18 |
| Kane | |
| — | |
| 0 / Not Applicable | |
| None | |
| Public | |
| Public Sewer | |
| 10265317 | |
| 0326126076 |
Property History
| DATE: | EVENT: | PRICE: | SOURCE: |
|---|---|---|---|
| 13 May, 2011 | Sold | $175,000 | MRED MLS |
| 14 Apr, 2011 | Under contract | $179,900 | MRED MLS |
| — | Last price change | $195,000 | MRED MLS |
| 4 Mar, 2011 | Listed for sale | $195,000 | MRED MLS |
| 28 Mar, 2019 | Sold | $275,000 | MRED MLS |
| 19 Feb, 2019 | Under contract | $274,900 | MRED MLS |
| 6 Feb, 2019 | Listed for sale | $274,900 | MRED MLS |
Room Specifics
Total Bedrooms: 4
Bedrooms Above Ground: 4
Bedrooms Below Ground: 0
Dimensions: —
Floor Type: Wood Laminate
Dimensions: —
Floor Type: Wood Laminate
Dimensions: —
Floor Type: Wood Laminate
Full Bathrooms: 3
Bathroom Amenities: Whirlpool,Separate Shower,Double Sink,Soaking Tub
Bathroom in Basement: 0
Rooms: Eating Area,Bonus Room
Basement Description: Finished
Other Specifics
| 2 | |
| — | |
| Asphalt | |
| Patio | |
| Corner Lot,Cul-De-Sac | |
| 58' X 32' X 97' X 70' X 12 | |
| — | |
| Full | |
| Vaulted/Cathedral Ceilings, Hardwood Floors, Wood Laminate Floors, First Floor Laundry | |
| Range, Microwave, Dishwasher, Refrigerator, Washer, Dryer, Water Softener | |
| Not in DB | |
| Park, Curbs, Sidewalks, Street Lights, Street Paved | |
| — | |
| — | |
| Gas Log |
Tax History
| Year | Property Taxes |
|---|---|
| 2011 | $7,579 |
| 2019 | $6,351 |
Contact Agent
Nearby Similar Homes
Nearby Sold Comparables
Contact Agent
Listing Provided By
Redfin Corporation

