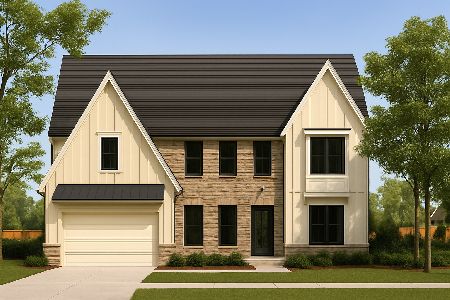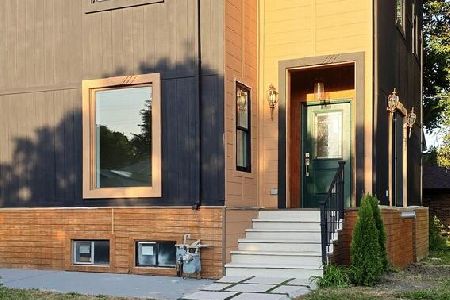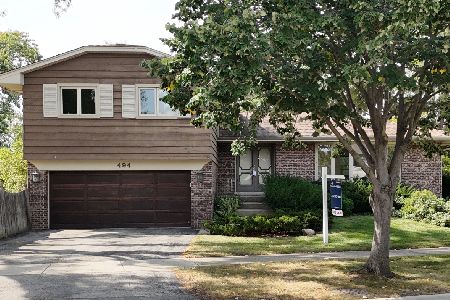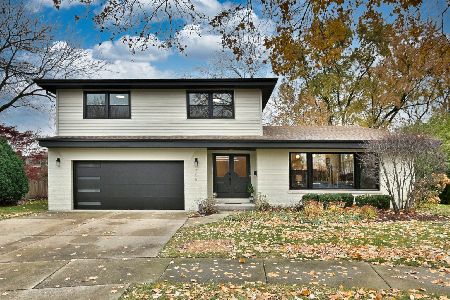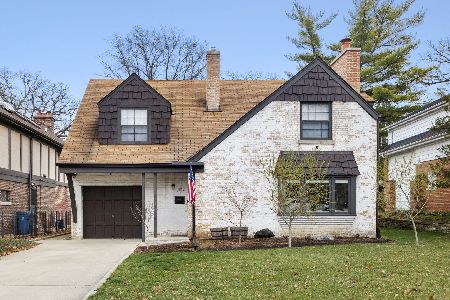501 Stratford Avenue, Elmhurst, Illinois 60126
$710,000
|
Sold
|
|
| Status: | Closed |
| Sqft: | 2,838 |
| Cost/Sqft: | $257 |
| Beds: | 4 |
| Baths: | 3 |
| Year Built: | 1949 |
| Property Taxes: | $15,842 |
| Days On Market: | 2158 |
| Lot Size: | 0,39 |
Description
This classic expanded brick cape cod sits on a park like 100 foot wide lot. Superb blend of old meets new with an open kitchen and family room. Fresh updates to this stunning, built to last home in Elmhurst's Crescent Park location. Recent improvements include white kitchen , many new light fixtures, many rooms freshly painted, new basement carpet. 4 bedrooms on the second level, spacious first floor with a rare 3 seasons room. Home is just 1 block from the Prairie Path, walkable to Edison Elementary and Sandburg Middle School and very easy access to expressway for commuters to the city or O'Hare airport. Elmhurst Metra station is a short distance as well.
Property Specifics
| Single Family | |
| — | |
| Cape Cod | |
| 1949 | |
| Full | |
| — | |
| No | |
| 0.39 |
| Du Page | |
| Crescent Park | |
| 0 / Not Applicable | |
| None | |
| Lake Michigan | |
| Sewer-Storm | |
| 10641525 | |
| 0612221016 |
Nearby Schools
| NAME: | DISTRICT: | DISTANCE: | |
|---|---|---|---|
|
Grade School
Edison Elementary School |
205 | — | |
|
Middle School
Sandburg Middle School |
205 | Not in DB | |
|
High School
York Community High School |
205 | Not in DB | |
Property History
| DATE: | EVENT: | PRICE: | SOURCE: |
|---|---|---|---|
| 13 Jul, 2018 | Sold | $735,000 | MRED MLS |
| 30 May, 2018 | Under contract | $750,000 | MRED MLS |
| 16 May, 2018 | Listed for sale | $750,000 | MRED MLS |
| 12 Jul, 2021 | Sold | $710,000 | MRED MLS |
| 11 Feb, 2021 | Under contract | $729,000 | MRED MLS |
| — | Last price change | $738,000 | MRED MLS |
| 20 Feb, 2020 | Listed for sale | $765,000 | MRED MLS |
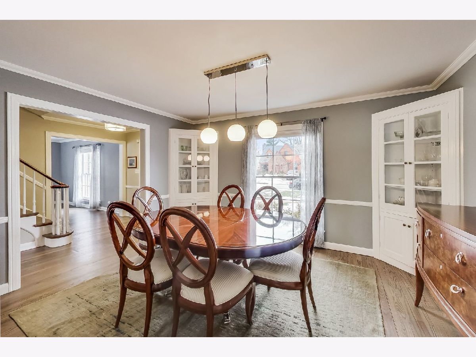
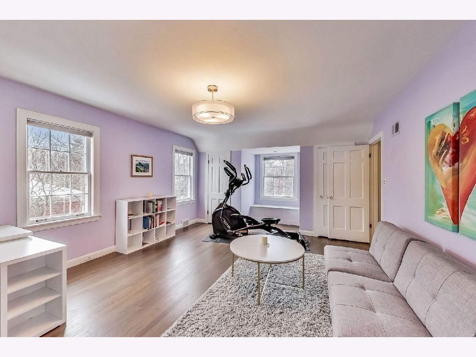
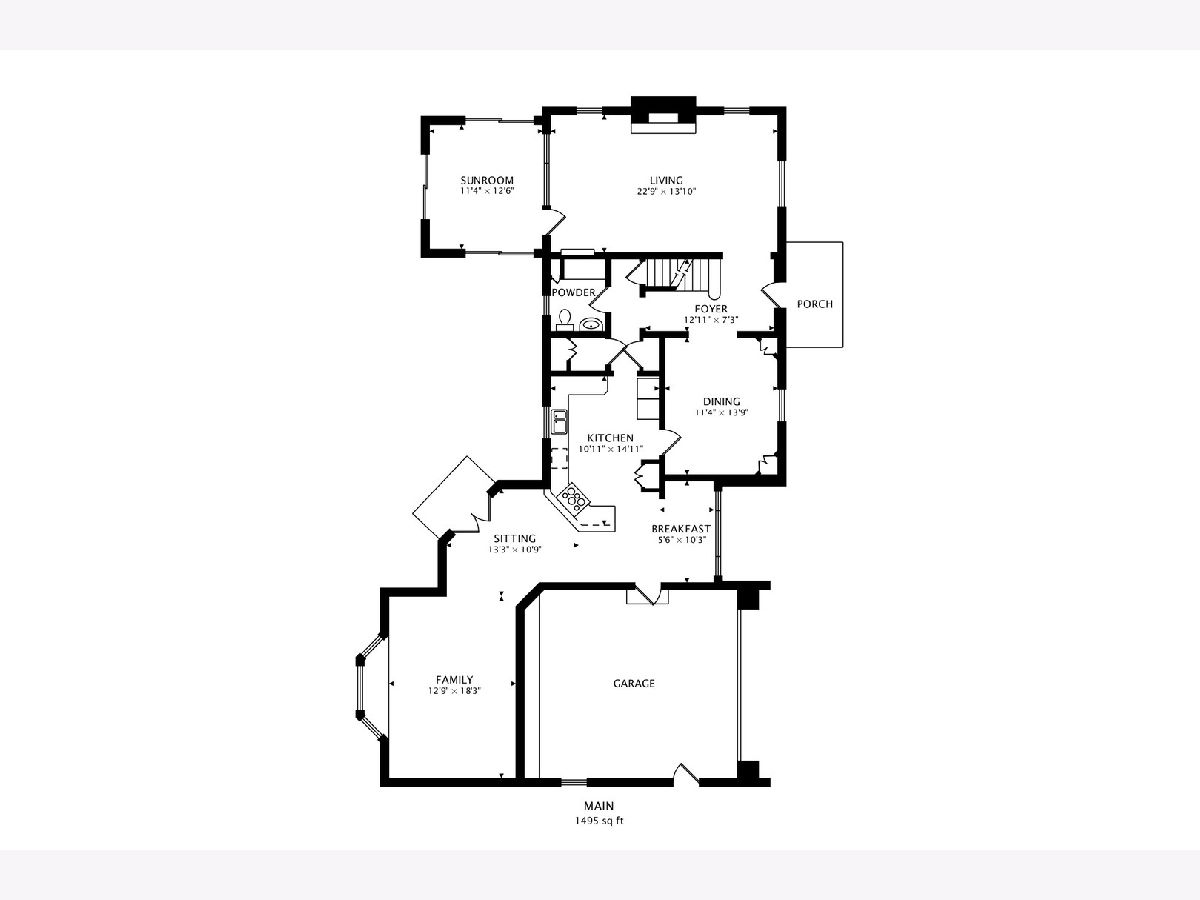
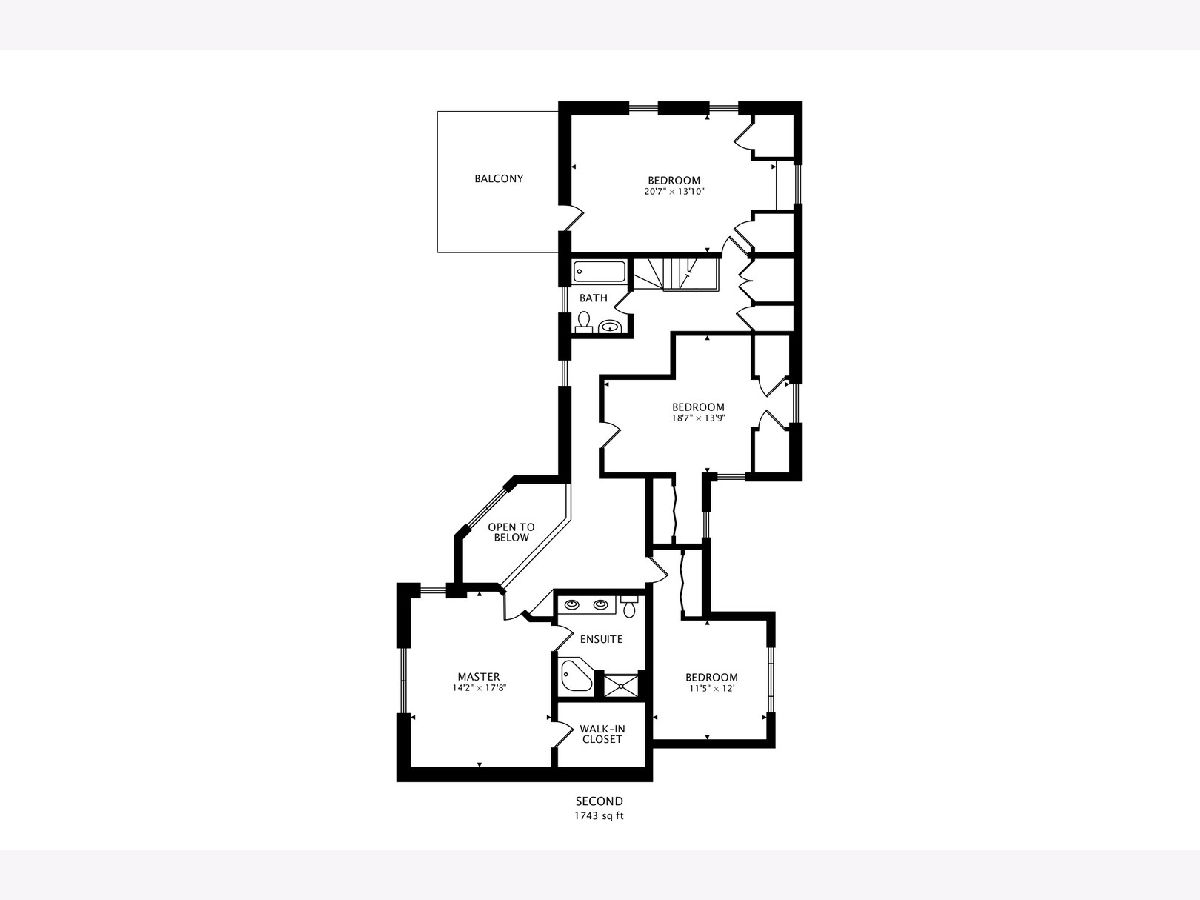
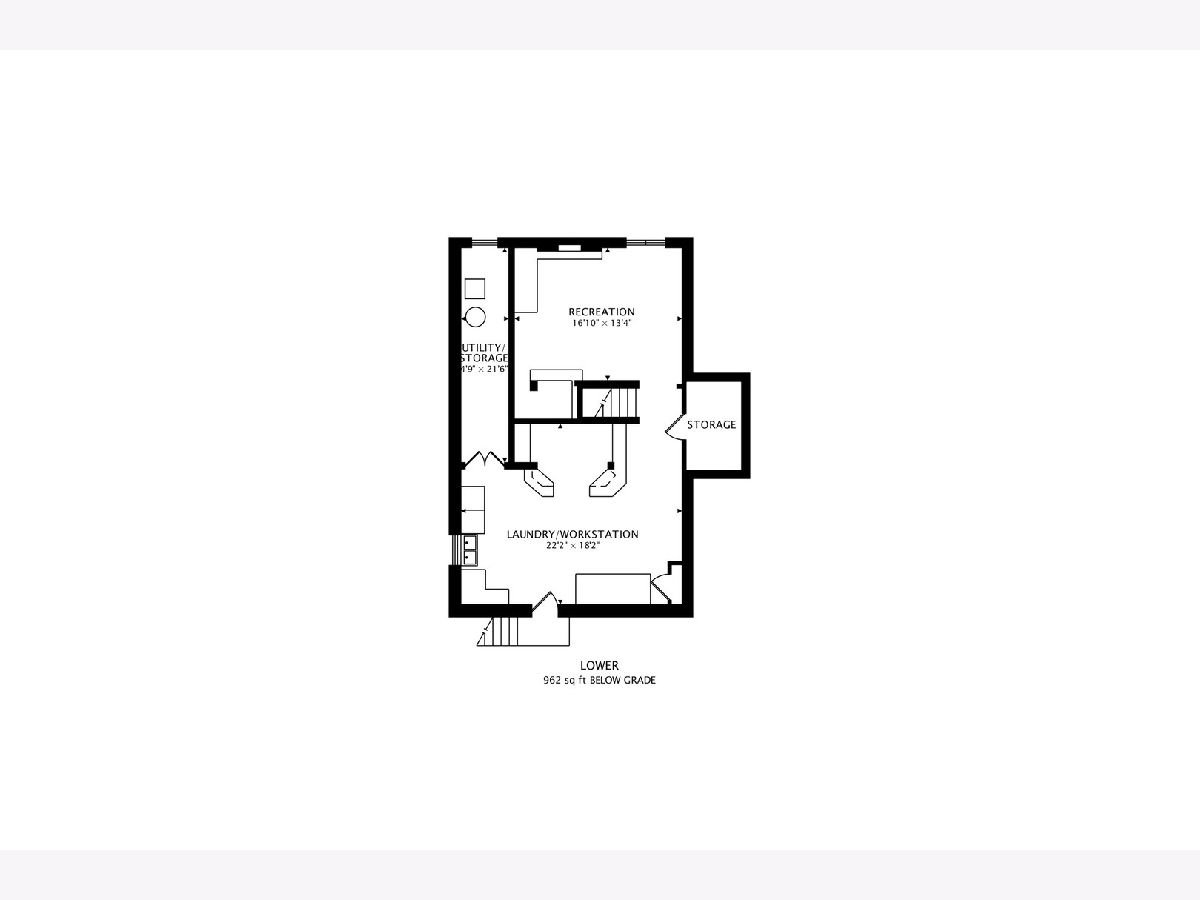
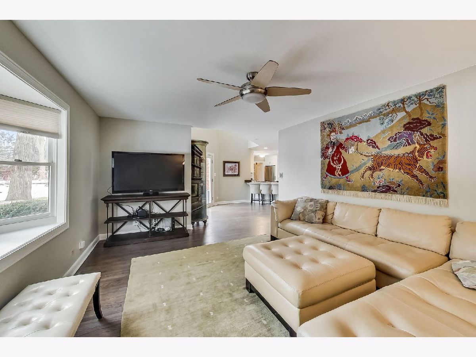
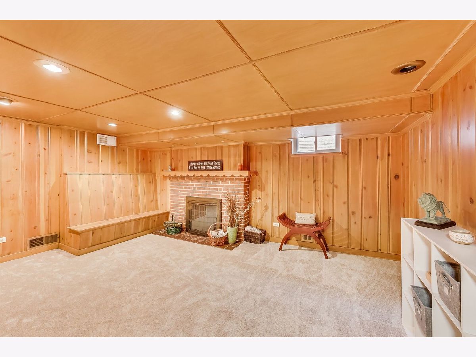
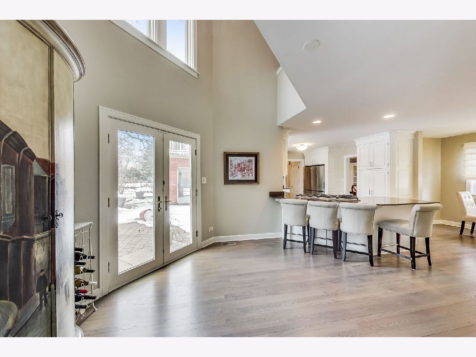
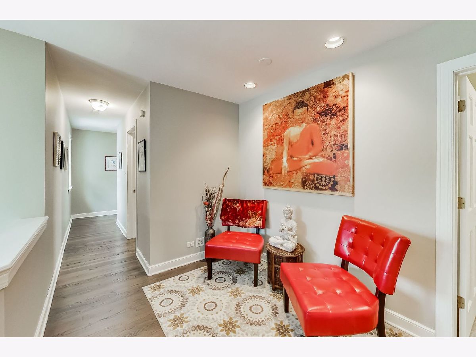
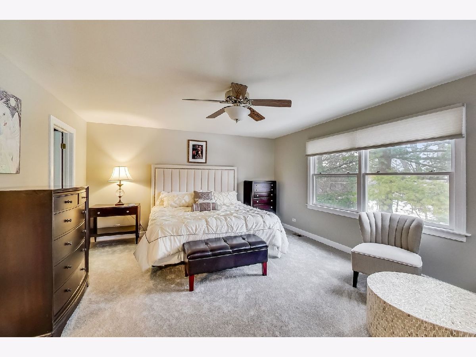
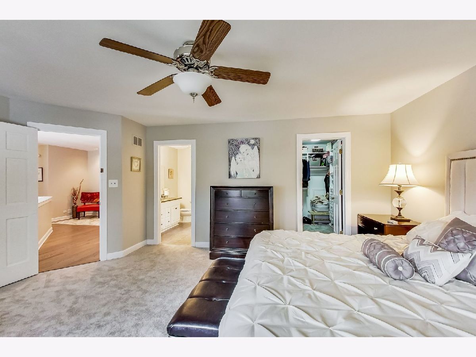
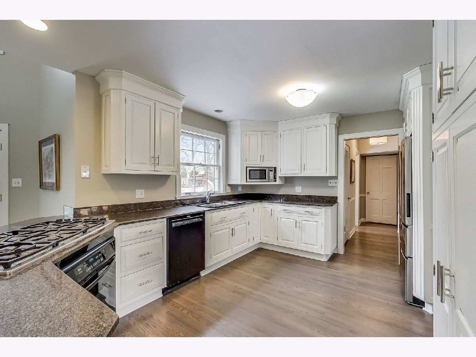
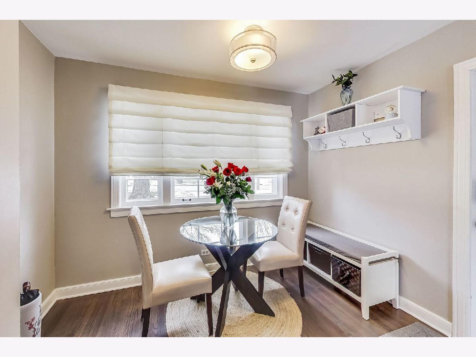
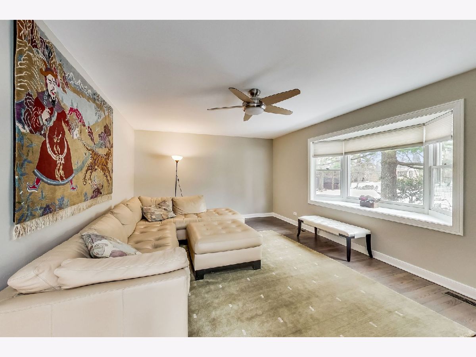
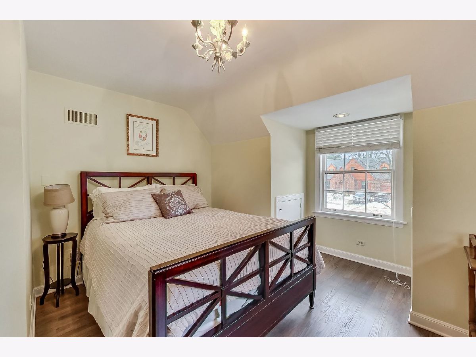
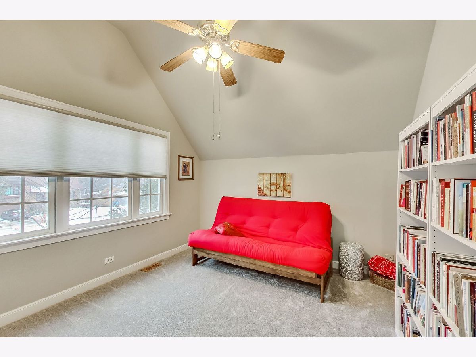
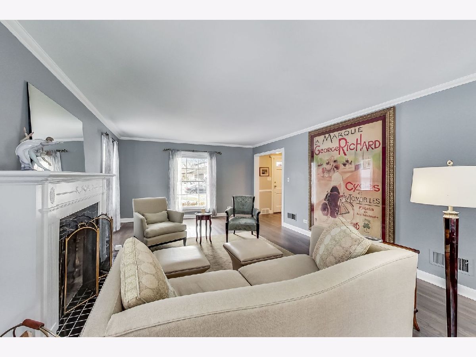
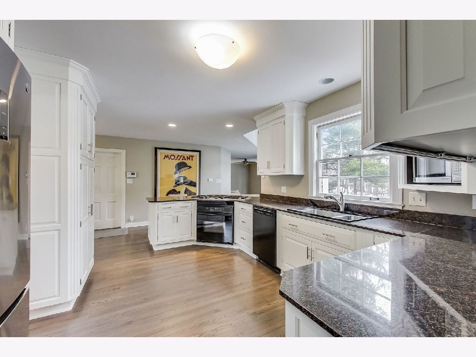
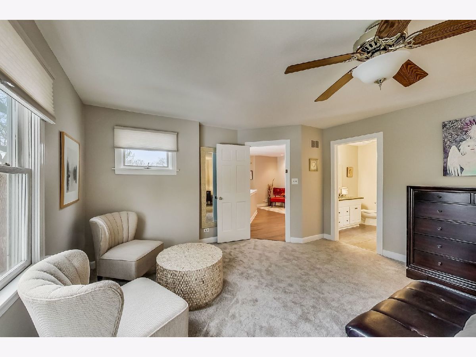
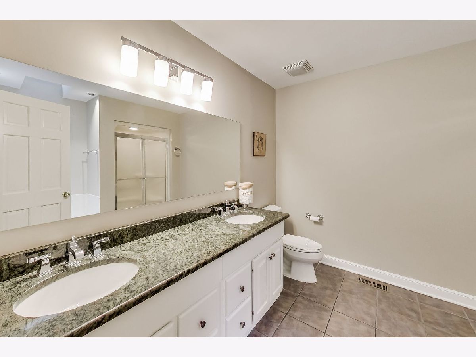
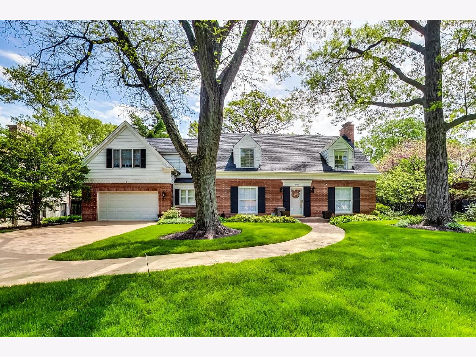
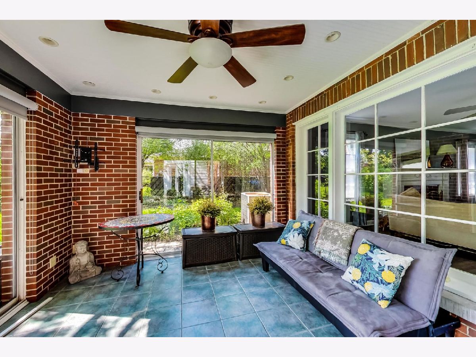
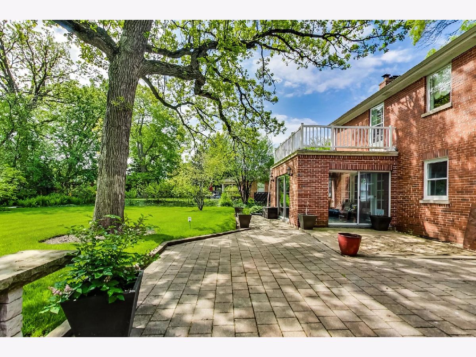
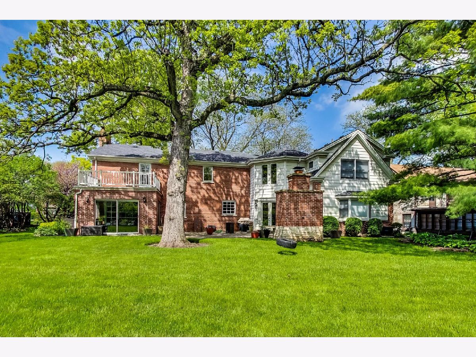
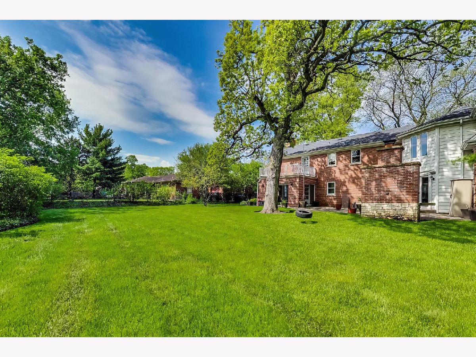
Room Specifics
Total Bedrooms: 4
Bedrooms Above Ground: 4
Bedrooms Below Ground: 0
Dimensions: —
Floor Type: Hardwood
Dimensions: —
Floor Type: Hardwood
Dimensions: —
Floor Type: Carpet
Full Bathrooms: 3
Bathroom Amenities: Separate Shower,Double Sink
Bathroom in Basement: 0
Rooms: Loft,Recreation Room,Breakfast Room,Utility Room-Lower Level,Sun Room
Basement Description: Finished
Other Specifics
| 2 | |
| Concrete Perimeter | |
| — | |
| Patio, Porch, Fire Pit | |
| — | |
| 100X166X110X156 | |
| — | |
| Full | |
| Bar-Wet, Hardwood Floors | |
| Microwave, Dishwasher, Refrigerator, Cooktop, Built-In Oven | |
| Not in DB | |
| Park, Curbs, Sidewalks, Street Lights, Street Paved | |
| — | |
| — | |
| Wood Burning |
Tax History
| Year | Property Taxes |
|---|---|
| 2018 | $15,845 |
| 2021 | $15,842 |
Contact Agent
Nearby Similar Homes
Nearby Sold Comparables
Contact Agent
Listing Provided By
@properties

