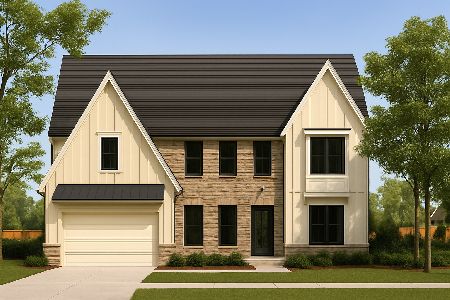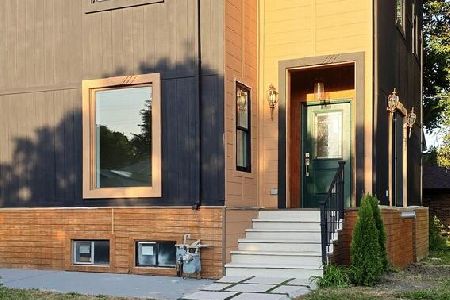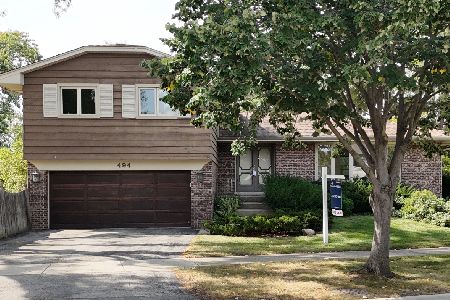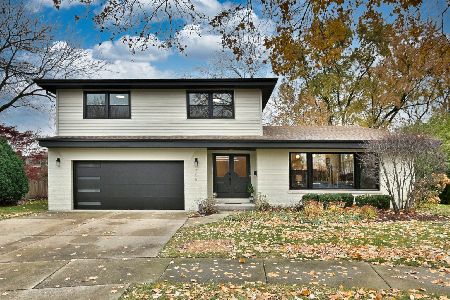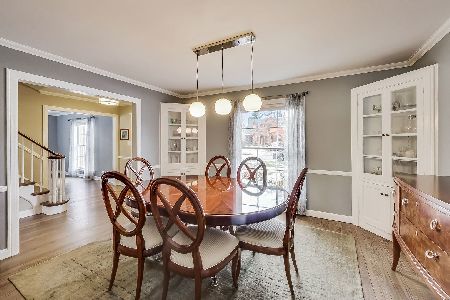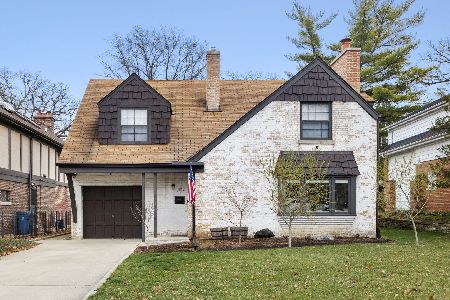501 Stratford Avenue, Elmhurst, Illinois 60126
$735,000
|
Sold
|
|
| Status: | Closed |
| Sqft: | 3,739 |
| Cost/Sqft: | $201 |
| Beds: | 4 |
| Baths: | 3 |
| Year Built: | 1949 |
| Property Taxes: | $15,845 |
| Days On Market: | 2803 |
| Lot Size: | 0,39 |
Description
Center Entry Expanded Cape - 3739 sqft above grade on a giant 105X160 lot in Elmhurst's sought after Crescent Park! Refinished Modern Gray Hardwood, freshly painted, and move in ready. Light filled Living Room with Wood Burning Fireplace and eight panel wooden/glass doors to heated 3 Seasons Room overlooking a truly amazing Hardscape and Yard. Eat in Kitchen with Breakfast Nook (currently Mud Area) & Peninsula. 1st Floor Family Room with access to rear Patio and custom Fireplace. 4 Generous Bedrooms up including Master Suite. Full Partially finished basement with Retro Wet Bar and Fireplace. This home just feels so good in such a great Neighborhood walkable to Prairie Path. Roof 10yrs old. New furnace.
Property Specifics
| Single Family | |
| — | |
| Cape Cod | |
| 1949 | |
| Full | |
| — | |
| No | |
| 0.39 |
| Du Page | |
| Crescent Park | |
| 0 / Not Applicable | |
| None | |
| Lake Michigan | |
| Sewer-Storm | |
| 09952579 | |
| 0612221016 |
Nearby Schools
| NAME: | DISTRICT: | DISTANCE: | |
|---|---|---|---|
|
Grade School
Edison Elementary School |
205 | — | |
|
Middle School
Sandburg Middle School |
205 | Not in DB | |
|
High School
York Community High School |
205 | Not in DB | |
Property History
| DATE: | EVENT: | PRICE: | SOURCE: |
|---|---|---|---|
| 13 Jul, 2018 | Sold | $735,000 | MRED MLS |
| 30 May, 2018 | Under contract | $750,000 | MRED MLS |
| 16 May, 2018 | Listed for sale | $750,000 | MRED MLS |
| 12 Jul, 2021 | Sold | $710,000 | MRED MLS |
| 11 Feb, 2021 | Under contract | $729,000 | MRED MLS |
| — | Last price change | $738,000 | MRED MLS |
| 20 Feb, 2020 | Listed for sale | $765,000 | MRED MLS |
Room Specifics
Total Bedrooms: 4
Bedrooms Above Ground: 4
Bedrooms Below Ground: 0
Dimensions: —
Floor Type: Hardwood
Dimensions: —
Floor Type: Hardwood
Dimensions: —
Floor Type: Carpet
Full Bathrooms: 3
Bathroom Amenities: Separate Shower,Double Sink
Bathroom in Basement: 0
Rooms: Loft,Recreation Room,Mud Room,Utility Room-Lower Level,Sun Room
Basement Description: Finished
Other Specifics
| 2 | |
| — | |
| — | |
| Patio, Porch, Outdoor Fireplace | |
| — | |
| 100X166X110X156 | |
| — | |
| Full | |
| Bar-Wet, Hardwood Floors | |
| Microwave, Dishwasher, Refrigerator, Cooktop, Built-In Oven | |
| Not in DB | |
| Sidewalks, Street Lights, Street Paved | |
| — | |
| — | |
| Wood Burning |
Tax History
| Year | Property Taxes |
|---|---|
| 2018 | $15,845 |
| 2021 | $15,842 |
Contact Agent
Nearby Similar Homes
Nearby Sold Comparables
Contact Agent
Listing Provided By
@properties

