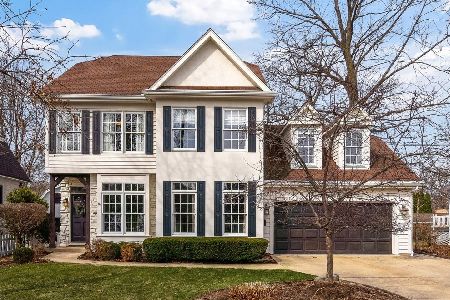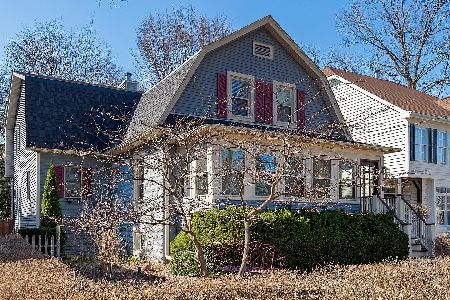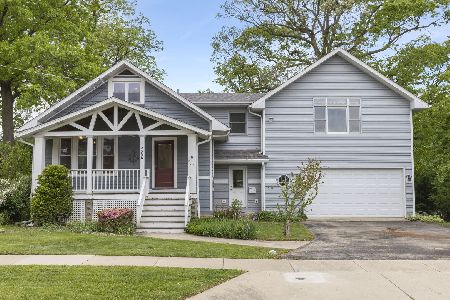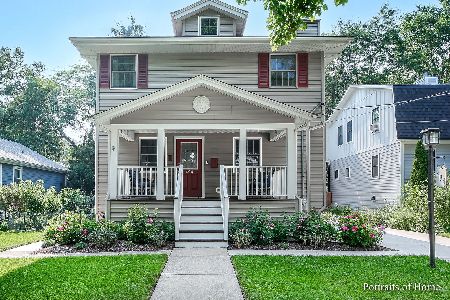501 Taylor Avenue, Glen Ellyn, Illinois 60137
$500,000
|
Sold
|
|
| Status: | Closed |
| Sqft: | 2,137 |
| Cost/Sqft: | $252 |
| Beds: | 4 |
| Baths: | 4 |
| Year Built: | 2006 |
| Property Taxes: | $14,118 |
| Days On Market: | 1281 |
| Lot Size: | 0,17 |
Description
Wonderful home in prime Glen Ellyn location! Just steps to the Prairie Path and a short distance to the train, Glenbard West High School and town. This newer build features hardwood floors throughout the first level plus an oak staircase and upstairs landing. The kitchen has great space and storage with granite countertops & stainless steel appliances and a wonderful view of the backyard. You'll love way the kitchen is open to both the dining and family rooms. Upstairs, the vaulted primary suite has a luxury bath and walk in closet. There are three more upstairs bedrooms and another large bath with a separate bathtub and shower. The laundry is also on the second floor. Downstairs you will find a nice recreation room with a built in dry bar, large windows and another full bath. There is also a big deck off of the kitchen that leads to the paver patio and large backyard. The darling and inviting front porch adds to the charm and the generous two car attached garage with built in shelving makes this home check all the boxes! 2021 HVAC and 2019 water heater completes the package.
Property Specifics
| Single Family | |
| — | |
| — | |
| 2006 | |
| — | |
| — | |
| No | |
| 0.17 |
| Du Page | |
| — | |
| 0 / Not Applicable | |
| — | |
| — | |
| — | |
| 11458224 | |
| 0511416003 |
Nearby Schools
| NAME: | DISTRICT: | DISTANCE: | |
|---|---|---|---|
|
Grade School
Ben Franklin Elementary School |
41 | — | |
|
Middle School
Hadley Junior High School |
41 | Not in DB | |
|
High School
Glenbard West High School |
87 | Not in DB | |
Property History
| DATE: | EVENT: | PRICE: | SOURCE: |
|---|---|---|---|
| 13 Dec, 2017 | Under contract | $0 | MRED MLS |
| 26 Oct, 2017 | Listed for sale | $0 | MRED MLS |
| 8 Feb, 2021 | Under contract | $0 | MRED MLS |
| 9 Dec, 2020 | Listed for sale | $0 | MRED MLS |
| 30 Sep, 2022 | Sold | $500,000 | MRED MLS |
| 31 Jul, 2022 | Under contract | $539,000 | MRED MLS |
| 22 Jul, 2022 | Listed for sale | $539,000 | MRED MLS |
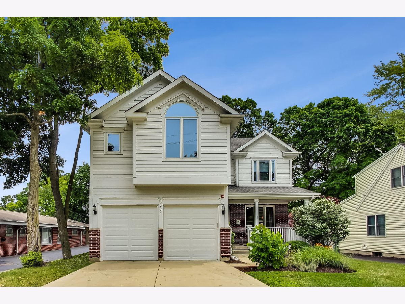
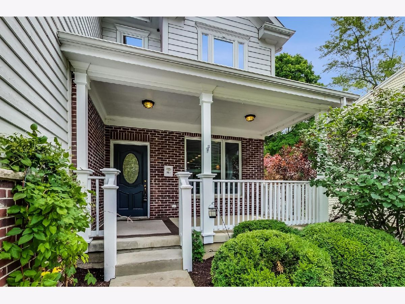
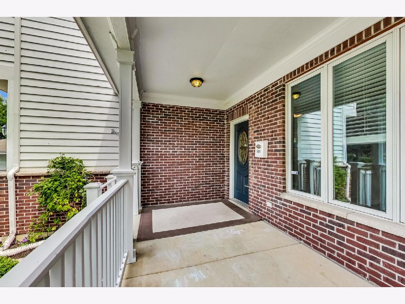

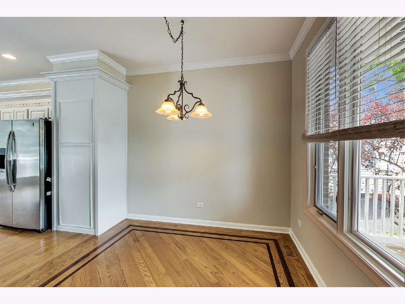
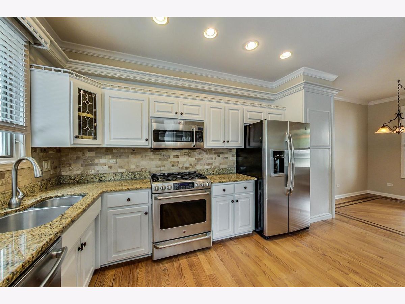
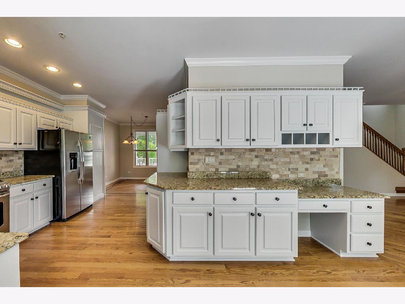
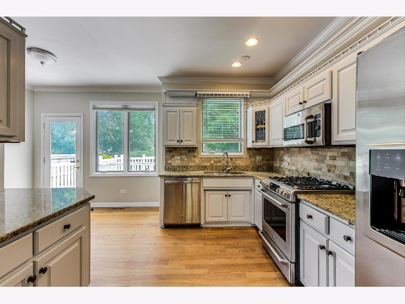
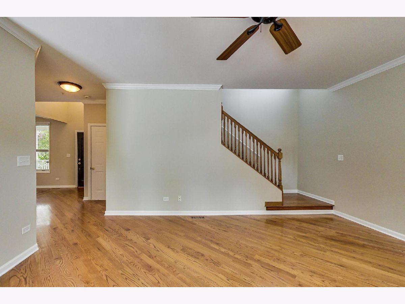
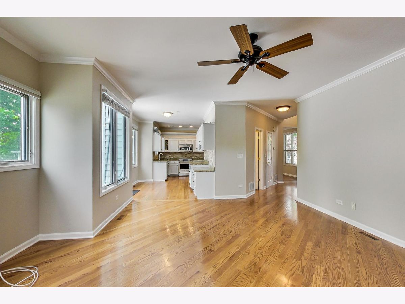
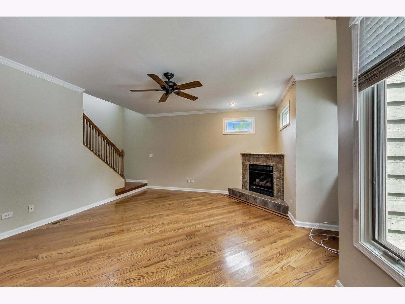
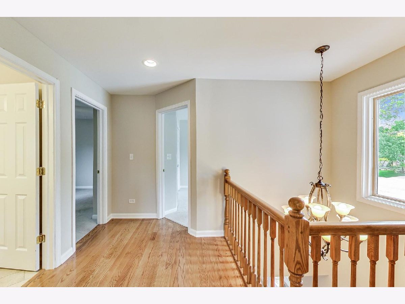
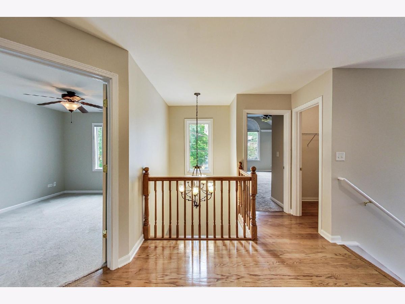
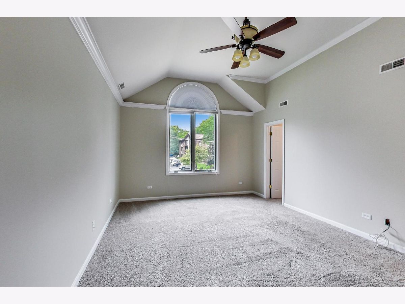
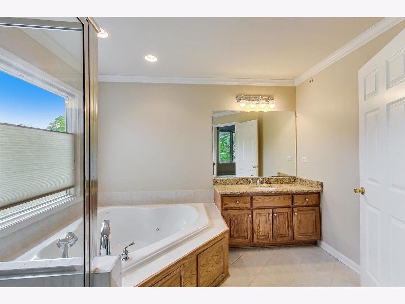
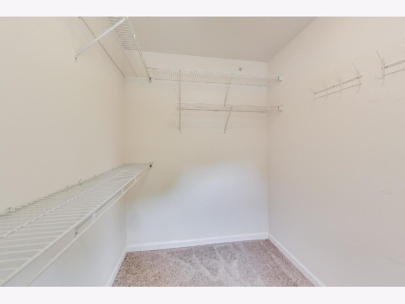
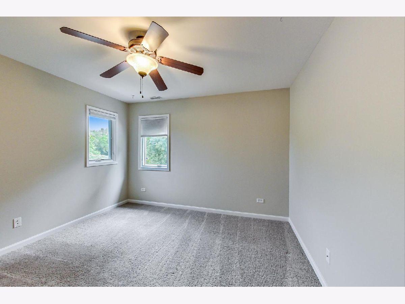
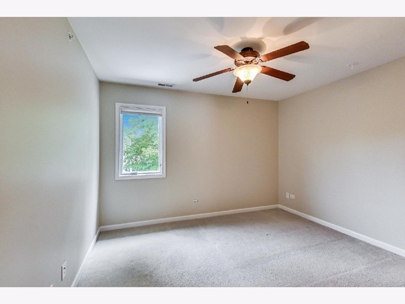
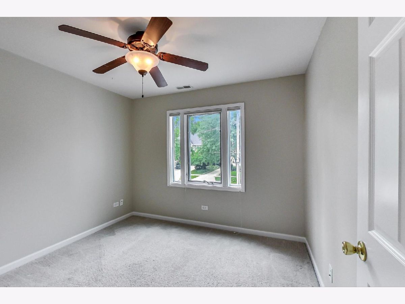
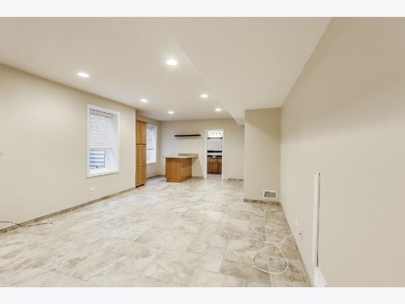
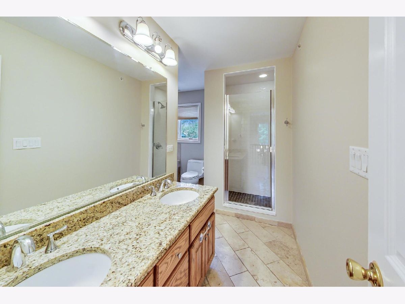
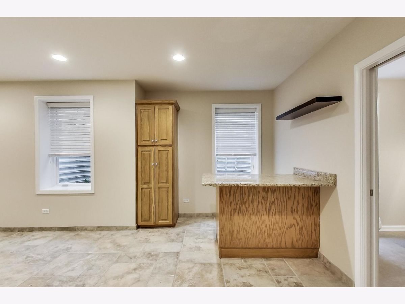
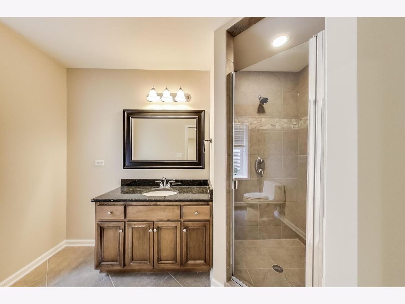
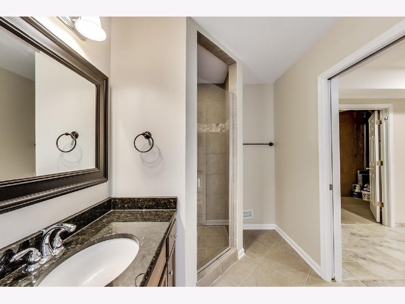
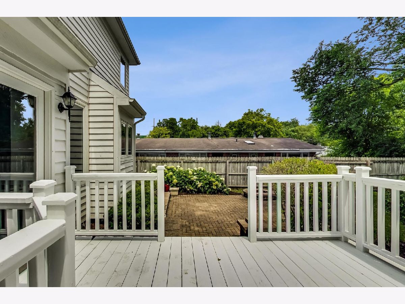
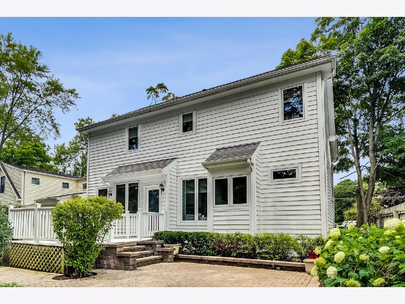
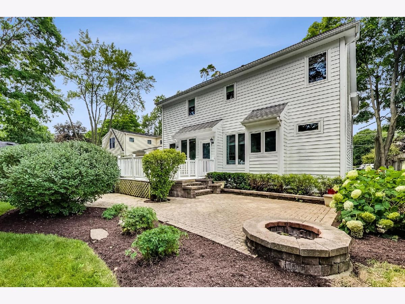
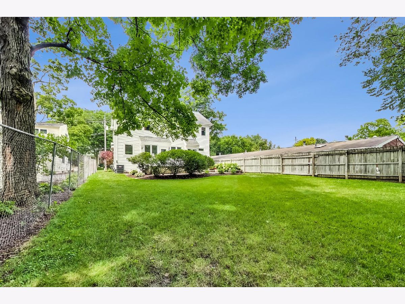
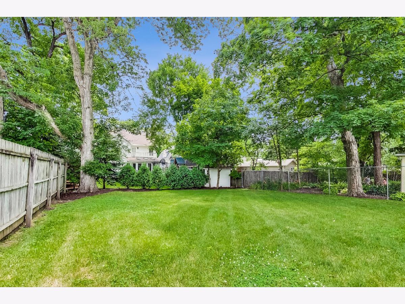
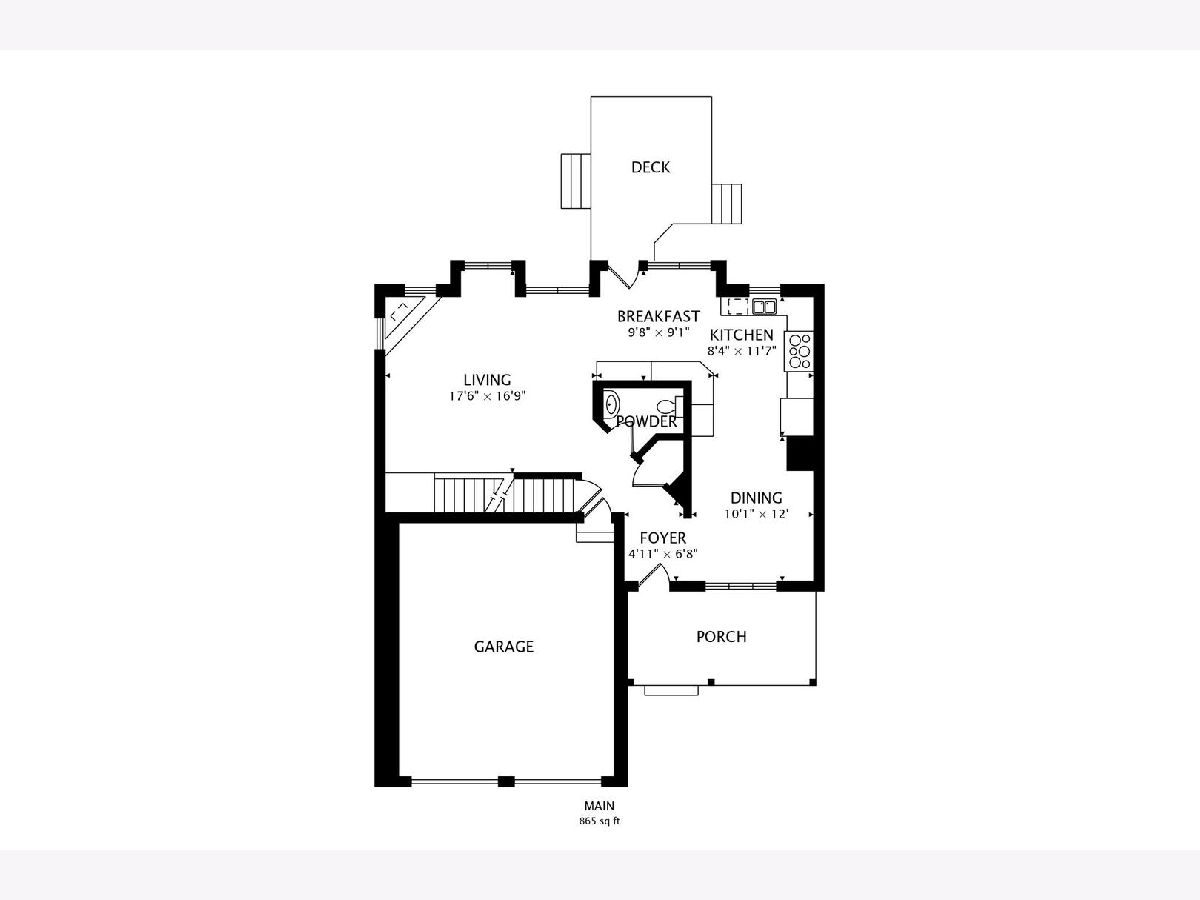
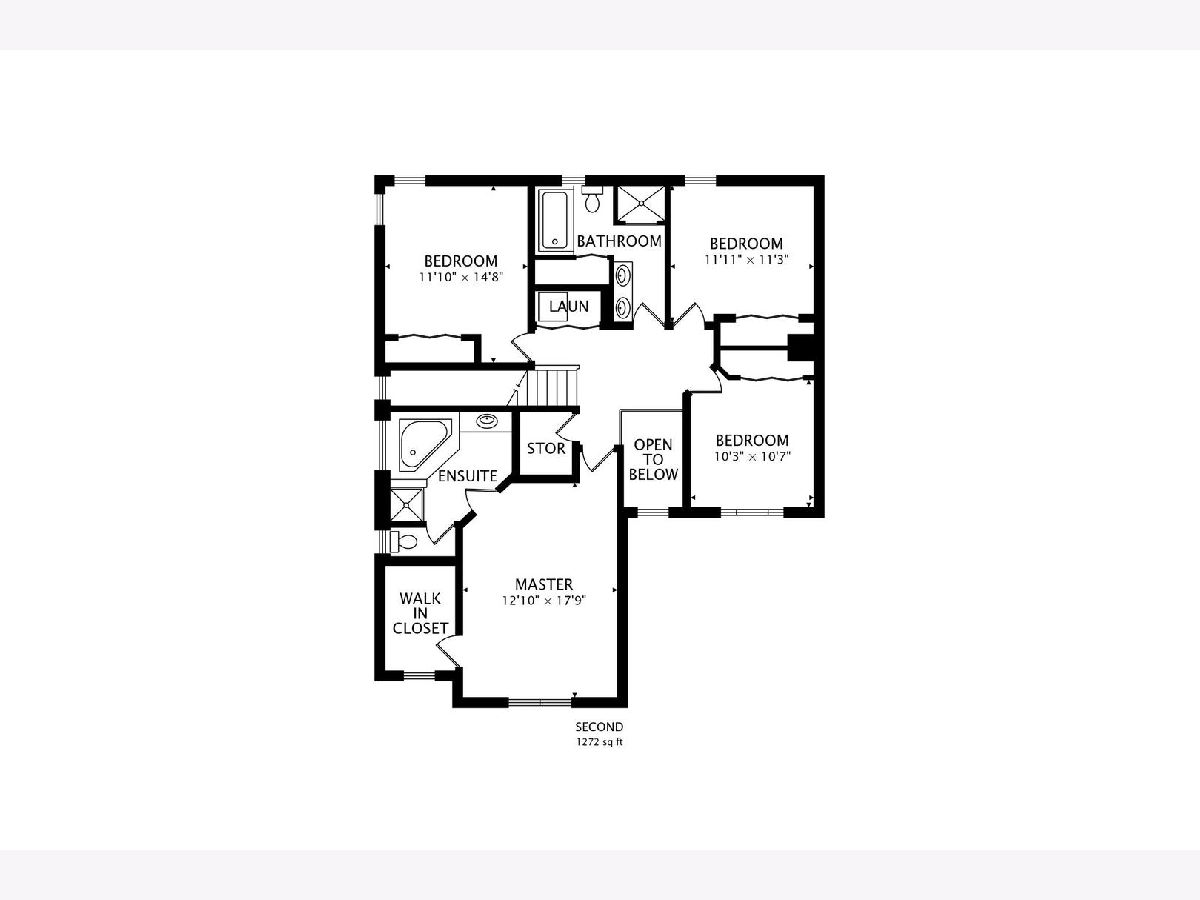
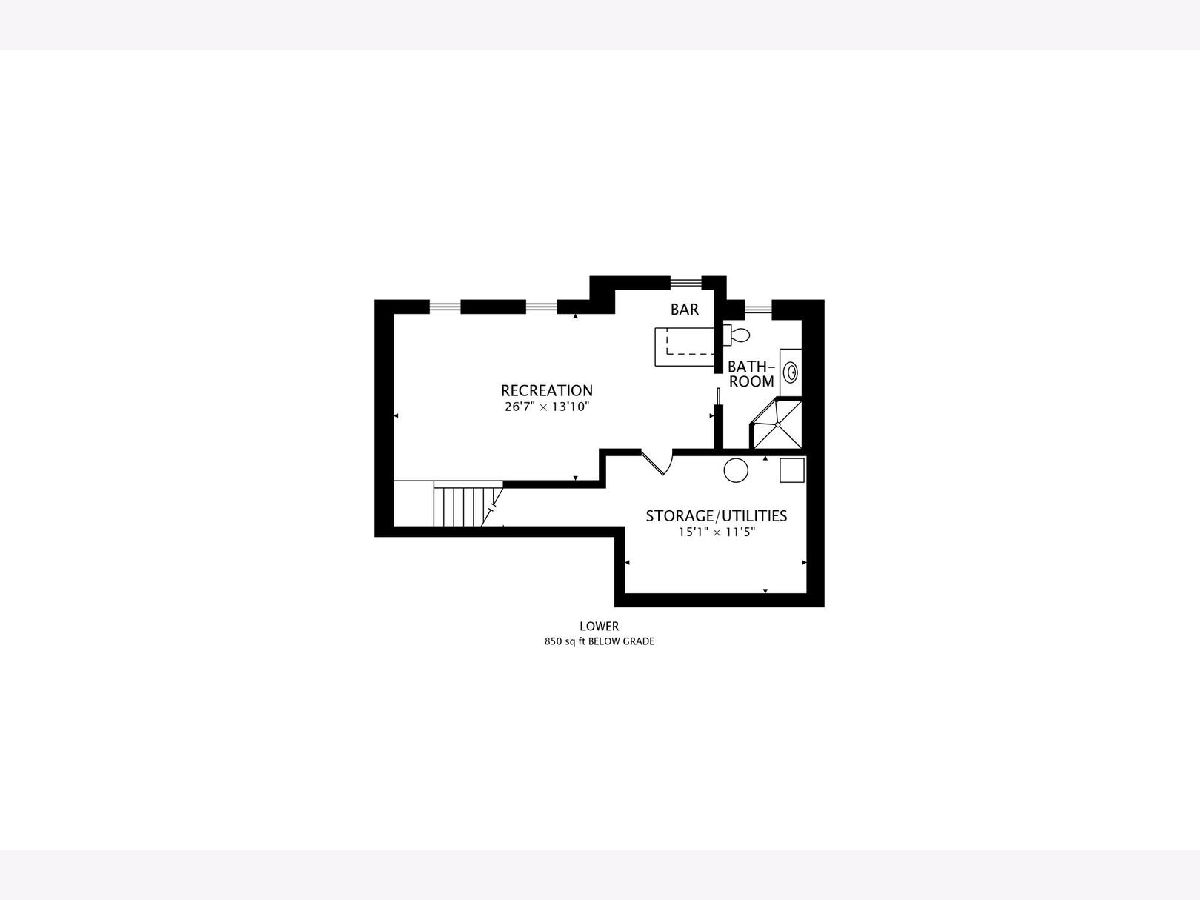
Room Specifics
Total Bedrooms: 4
Bedrooms Above Ground: 4
Bedrooms Below Ground: 0
Dimensions: —
Floor Type: —
Dimensions: —
Floor Type: —
Dimensions: —
Floor Type: —
Full Bathrooms: 4
Bathroom Amenities: Separate Shower,Soaking Tub
Bathroom in Basement: 1
Rooms: —
Basement Description: Finished
Other Specifics
| 2 | |
| — | |
| Concrete | |
| — | |
| — | |
| 50 X 160 | |
| Pull Down Stair,Unfinished | |
| — | |
| — | |
| — | |
| Not in DB | |
| — | |
| — | |
| — | |
| — |
Tax History
| Year | Property Taxes |
|---|---|
| 2022 | $14,118 |
Contact Agent
Nearby Similar Homes
Nearby Sold Comparables
Contact Agent
Listing Provided By
@properties Christie's International Real Estate







