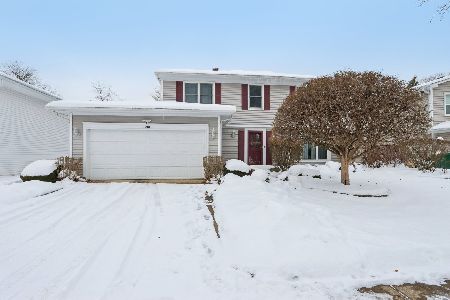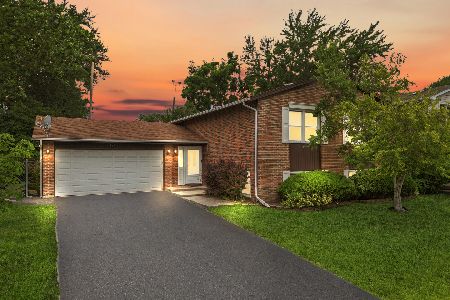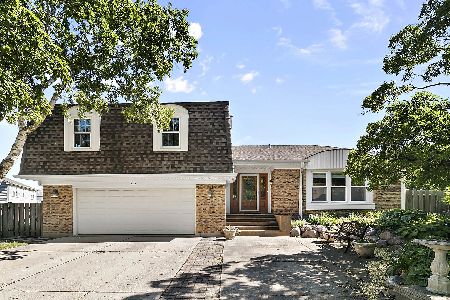501 Thorndale Drive, Buffalo Grove, Illinois 60089
$480,000
|
Sold
|
|
| Status: | Closed |
| Sqft: | 3,912 |
| Cost/Sqft: | $128 |
| Beds: | 4 |
| Baths: | 4 |
| Year Built: | 1989 |
| Property Taxes: | $18,173 |
| Days On Market: | 2391 |
| Lot Size: | 0,33 |
Description
Great short sale opportunity in desirable Amberleigh! Stratford model with 4 bedrooms, 3.1 baths and 3,912 sf of living space. Cul-de-sac location with largest lot in the subdivision. Features include hardwood floors throughout first floor, sunken living room with marble surround gas fireplace, spacious dining room, and office with built-in bookcases. Sunny spacious kitchen with large breakfast room, granite countertops, island and stainless steel appliances. Second floor master suite with his and hers walk-in closets and Whirpool bath. Three additional bedrooms with custom window treatments and hall bath complete the 2nd floor. Finished basement with full bath, recreation room, playroom, and utility room. Enjoy the huge fenced backyard that's perfect for entertaining with spacious patio, in-ground pool, pool house with bathroom, and basketball pole. Attached two-car garage with additional apron parking. Stevenson schools! Close to parks, train and shopping. Don't miss! (SOLD AS IS)
Property Specifics
| Single Family | |
| — | |
| — | |
| 1989 | |
| Full | |
| — | |
| No | |
| 0.33 |
| Lake | |
| Amberleigh | |
| 0 / Not Applicable | |
| None | |
| Public | |
| Sewer-Storm | |
| 10436534 | |
| 15331040450000 |
Nearby Schools
| NAME: | DISTRICT: | DISTANCE: | |
|---|---|---|---|
|
Grade School
Tripp School |
102 | — | |
|
Middle School
Aptakisic Junior High School |
102 | Not in DB | |
|
High School
Adlai E Stevenson High School |
125 | Not in DB | |
Property History
| DATE: | EVENT: | PRICE: | SOURCE: |
|---|---|---|---|
| 15 Nov, 2019 | Sold | $480,000 | MRED MLS |
| 25 Aug, 2019 | Under contract | $499,500 | MRED MLS |
| 1 Jul, 2019 | Listed for sale | $499,500 | MRED MLS |
Room Specifics
Total Bedrooms: 4
Bedrooms Above Ground: 4
Bedrooms Below Ground: 0
Dimensions: —
Floor Type: Carpet
Dimensions: —
Floor Type: Carpet
Dimensions: —
Floor Type: Carpet
Full Bathrooms: 4
Bathroom Amenities: Whirlpool,Separate Shower,Double Sink
Bathroom in Basement: 1
Rooms: Breakfast Room,Office,Recreation Room,Play Room,Foyer,Utility Room-Lower Level
Basement Description: Partially Finished
Other Specifics
| 2 | |
| Concrete Perimeter | |
| Asphalt | |
| In Ground Pool, Storms/Screens | |
| Cul-De-Sac | |
| 36 X 135 X 96 X 83 X 140 | |
| — | |
| Full | |
| Hardwood Floors, Walk-In Closet(s) | |
| — | |
| Not in DB | |
| Sidewalks, Street Lights, Street Paved | |
| — | |
| — | |
| Gas Log |
Tax History
| Year | Property Taxes |
|---|---|
| 2019 | $18,173 |
Contact Agent
Nearby Similar Homes
Nearby Sold Comparables
Contact Agent
Listing Provided By
Jaffe Realty Inc.







