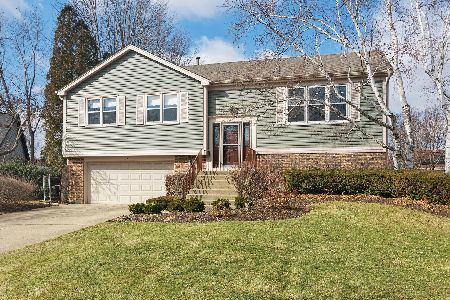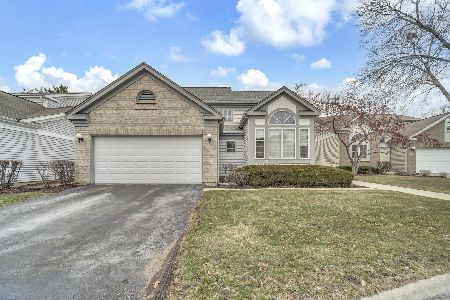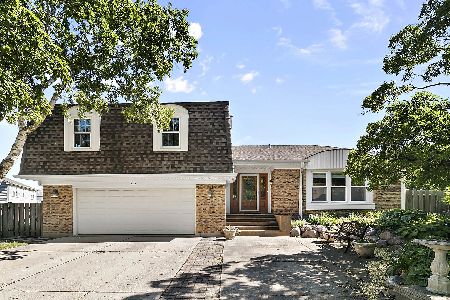505 Thorndale Drive, Buffalo Grove, Illinois 60089
$429,000
|
Sold
|
|
| Status: | Closed |
| Sqft: | 2,563 |
| Cost/Sqft: | $187 |
| Beds: | 4 |
| Baths: | 3 |
| Year Built: | 1989 |
| Property Taxes: | $13,131 |
| Days On Market: | 5115 |
| Lot Size: | 0,20 |
Description
END THE SPACE RACE!BRIGHT, OPEN FLOOR PLAN WITH AN AIR OF GRACIOUS FORMALITY. AMPLE STORAGE & WORKSPACE IN DREAM KITCHEN TOPPED W/GRANITE COUTERS, PANTRY & EATING AREA. DINE IN STYLE W/PARTY-SIZE SEP DIN RM. LIV RM IS SET APART FOR FORMAL ENTERTAINING. LUX MASTER SUITE W/WHIRLPOOL, SHOWER, DOUBLE SINK & WIC. FIN BSMT HAS REC RM & OFFICE. NEW BRK PAVER PATIO IN FNCD YD.CLOSE TO SHOPPING & METRA.
Property Specifics
| Single Family | |
| — | |
| Colonial | |
| 1989 | |
| Full | |
| 2-STORY | |
| No | |
| 0.2 |
| Lake | |
| Amberleigh | |
| 0 / Not Applicable | |
| None | |
| Lake Michigan | |
| Public Sewer | |
| 08005769 | |
| 15331040470000 |
Nearby Schools
| NAME: | DISTRICT: | DISTANCE: | |
|---|---|---|---|
|
Grade School
Tripp School |
102 | — | |
|
Middle School
Aptakisic Junior High School |
102 | Not in DB | |
|
High School
Adlai E Stevenson High School |
125 | Not in DB | |
Property History
| DATE: | EVENT: | PRICE: | SOURCE: |
|---|---|---|---|
| 11 Jan, 2008 | Sold | $515,000 | MRED MLS |
| 12 Dec, 2007 | Under contract | $559,000 | MRED MLS |
| — | Last price change | $569,000 | MRED MLS |
| 24 Sep, 2007 | Listed for sale | $579,000 | MRED MLS |
| 29 Jun, 2012 | Sold | $429,000 | MRED MLS |
| 4 May, 2012 | Under contract | $479,900 | MRED MLS |
| — | Last price change | $499,900 | MRED MLS |
| 28 Feb, 2012 | Listed for sale | $499,900 | MRED MLS |
Room Specifics
Total Bedrooms: 4
Bedrooms Above Ground: 4
Bedrooms Below Ground: 0
Dimensions: —
Floor Type: Carpet
Dimensions: —
Floor Type: Carpet
Dimensions: —
Floor Type: Carpet
Full Bathrooms: 3
Bathroom Amenities: Whirlpool,Separate Shower
Bathroom in Basement: 0
Rooms: Breakfast Room,Recreation Room,Office
Basement Description: Finished
Other Specifics
| 2 | |
| Concrete Perimeter | |
| — | |
| Patio | |
| — | |
| 125X70 | |
| — | |
| Full | |
| Vaulted/Cathedral Ceilings, Hardwood Floors | |
| Range, Microwave, Dishwasher, Refrigerator, Washer, Dryer, Disposal | |
| Not in DB | |
| — | |
| — | |
| — | |
| Wood Burning |
Tax History
| Year | Property Taxes |
|---|---|
| 2008 | $11,525 |
| 2012 | $13,131 |
Contact Agent
Nearby Similar Homes
Nearby Sold Comparables
Contact Agent
Listing Provided By
Coldwell Banker Residential Brokerage







