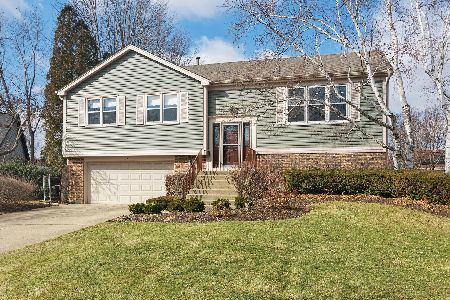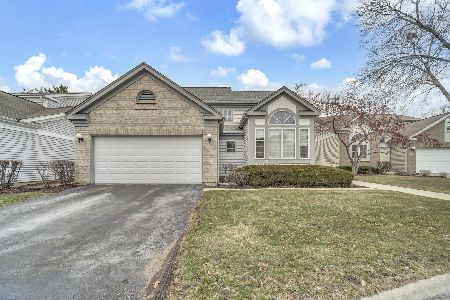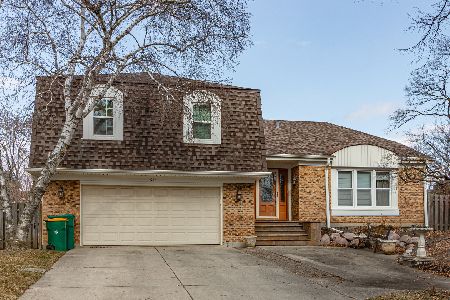515 Highland Grove Drive, Buffalo Grove, Illinois 60089
$535,000
|
Sold
|
|
| Status: | Closed |
| Sqft: | 2,754 |
| Cost/Sqft: | $191 |
| Beds: | 4 |
| Baths: | 3 |
| Year Built: | 1978 |
| Property Taxes: | $14,790 |
| Days On Market: | 1366 |
| Lot Size: | 0,28 |
Description
Tucked back on cul-de-sac location with Huge fenced yard this spacious and updated quad-level home is ready to become your NEW home. Great open floor plan-perfect for entertaining. Oak hardwood floors through out most of the main level. Remodeled Kitchen with 42 inch cherry cabinets, granite counter top and stainless steel appliances. Enjoy eat-in table space with slider out to patio area in HUGE fenced in back yard (Plat of survey in Additional Info tab). Cozy main floor Family Room with brick gas fireplace PLUS walkout lower level Rec Room also with brick fireplace PLUUUSSS basement Game Room AND Exercise Room, or what ever use you need, gives you over 3900+ sq ft of finished living space in this home. Upstairs features 4 Bedrooms! Walnut floors installed on staircase, hallway, Primary Bedroom and 2nd Bedroom. Primary bath has large walk-in shower, whirlpool tub and granite top on vanity. Remodeled Full Bathroom and 1/2 bath. Updates: 2020 ~ NEW Stone steps at front of home. 2021 ~ NEW water heater. 2018 ~ NEW HVAC system, NEW basement windows and NEW window well covers. 2015 ~ NEW Siding, NEW windows in all 4 bedrooms, NEW S/S refrigerator, microwave and dishwasher. Minutes to Buffalo Grove METRA train station, shopping and schools. Easy access to Toll-way system too. Welcome HOME!
Property Specifics
| Single Family | |
| — | |
| — | |
| 1978 | |
| — | |
| GREENBRIAR | |
| No | |
| 0.28 |
| Lake | |
| Highland Grove | |
| 0 / Not Applicable | |
| — | |
| — | |
| — | |
| 11424997 | |
| 15331040440000 |
Nearby Schools
| NAME: | DISTRICT: | DISTANCE: | |
|---|---|---|---|
|
Grade School
Tripp School |
102 | — | |
|
Middle School
Aptakisic Junior High School |
102 | Not in DB | |
|
High School
Adlai E Stevenson High School |
125 | Not in DB | |
Property History
| DATE: | EVENT: | PRICE: | SOURCE: |
|---|---|---|---|
| 8 Jul, 2011 | Sold | $425,000 | MRED MLS |
| 11 Jun, 2011 | Under contract | $439,000 | MRED MLS |
| 31 May, 2011 | Listed for sale | $439,000 | MRED MLS |
| 1 Aug, 2022 | Sold | $535,000 | MRED MLS |
| 3 Jul, 2022 | Under contract | $525,000 | MRED MLS |
| — | Last price change | $545,000 | MRED MLS |
| 4 Jun, 2022 | Listed for sale | $550,000 | MRED MLS |
| 5 Jun, 2024 | Sold | $599,900 | MRED MLS |
| 15 Apr, 2024 | Under contract | $599,900 | MRED MLS |
| 12 Apr, 2024 | Listed for sale | $599,900 | MRED MLS |
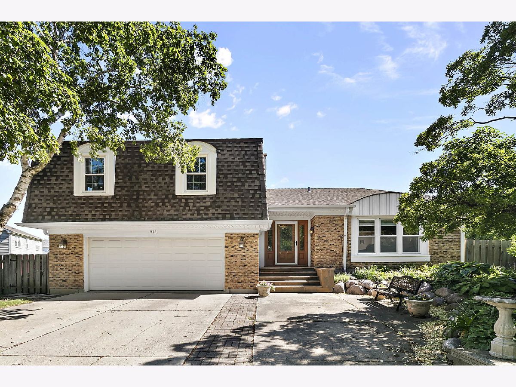
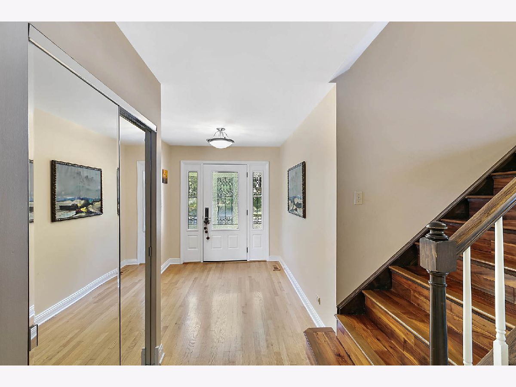
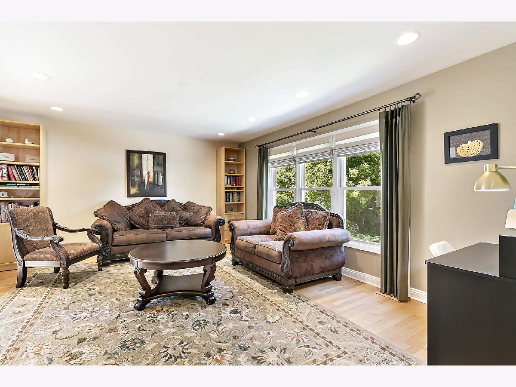
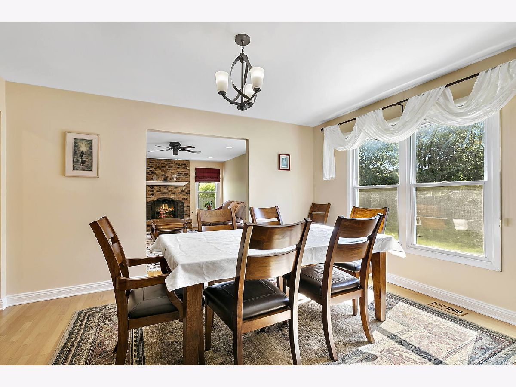
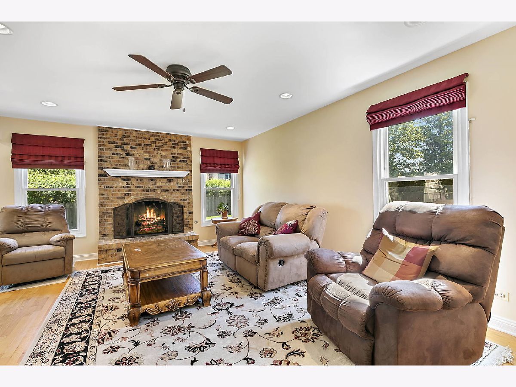
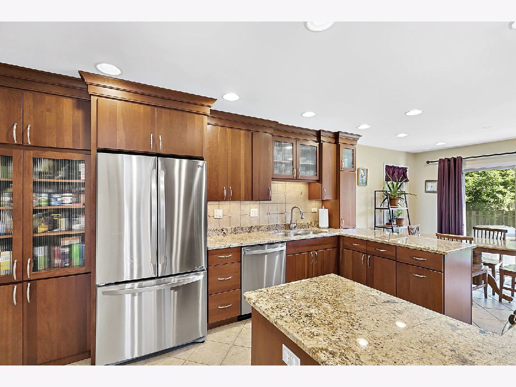
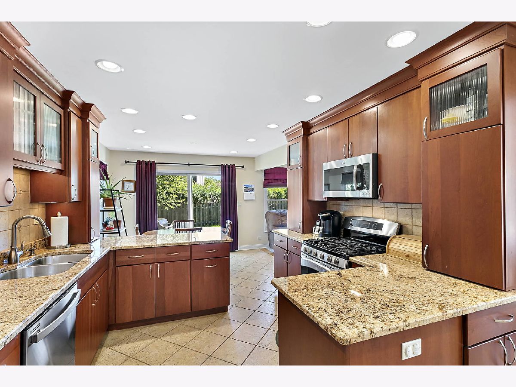
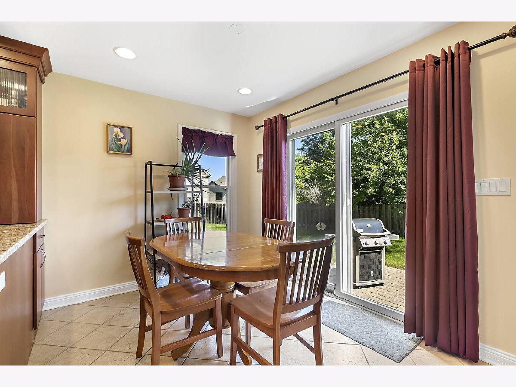
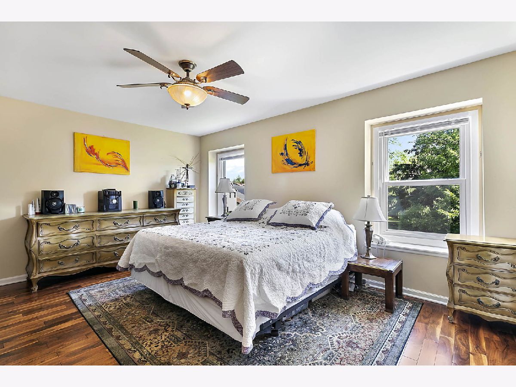
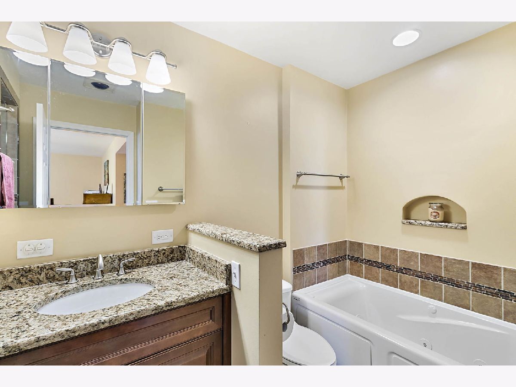
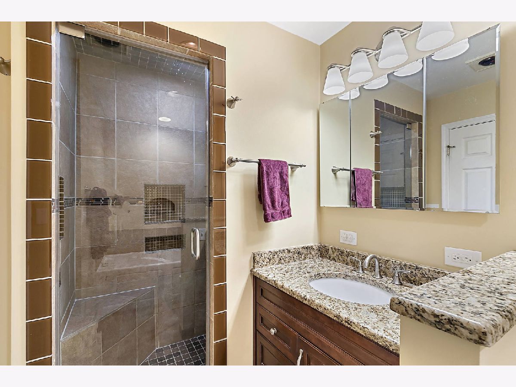
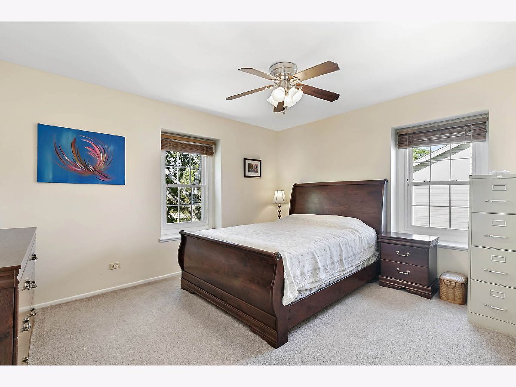
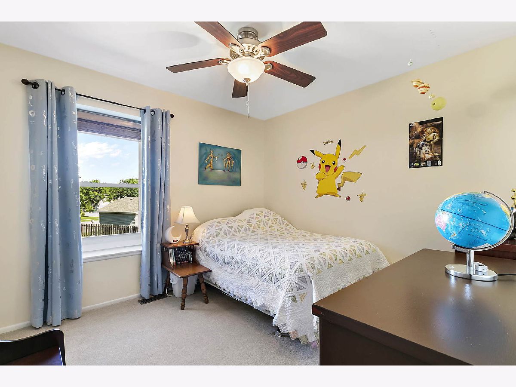
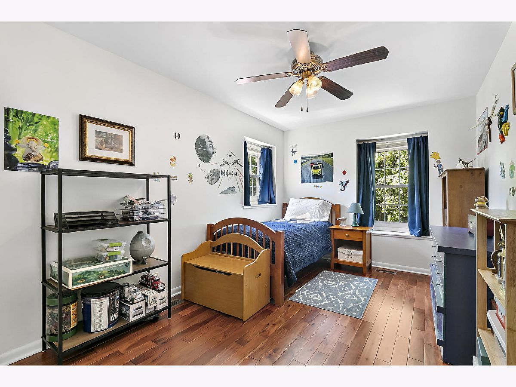
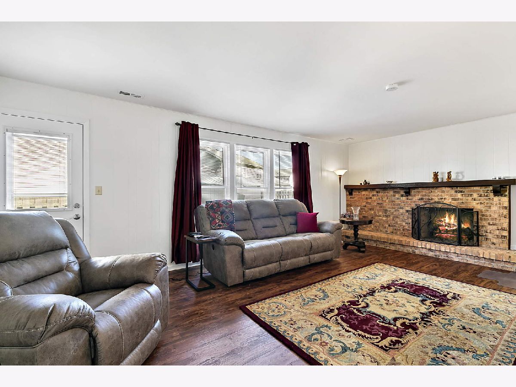
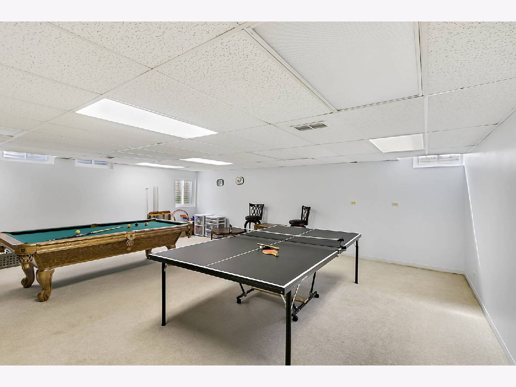
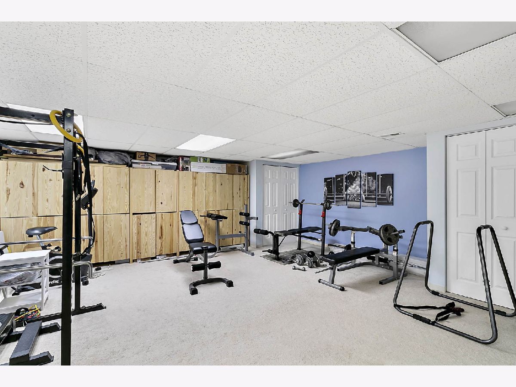
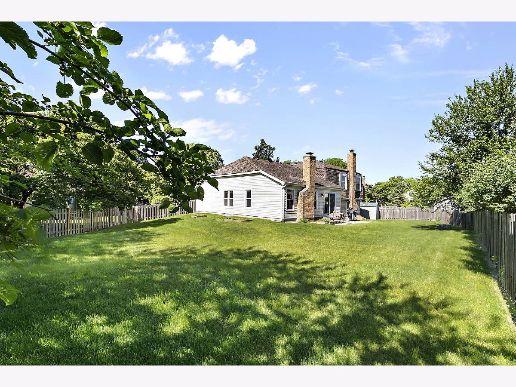
Room Specifics
Total Bedrooms: 4
Bedrooms Above Ground: 4
Bedrooms Below Ground: 0
Dimensions: —
Floor Type: —
Dimensions: —
Floor Type: —
Dimensions: —
Floor Type: —
Full Bathrooms: 3
Bathroom Amenities: Whirlpool,Separate Shower,Steam Shower
Bathroom in Basement: 0
Rooms: —
Basement Description: Finished,Sub-Basement
Other Specifics
| 2 | |
| — | |
| — | |
| — | |
| — | |
| 50X103X133X32X131 | |
| — | |
| — | |
| — | |
| — | |
| Not in DB | |
| — | |
| — | |
| — | |
| — |
Tax History
| Year | Property Taxes |
|---|---|
| 2011 | $10,542 |
| 2022 | $14,790 |
| 2024 | $15,333 |
Contact Agent
Nearby Similar Homes
Nearby Sold Comparables
Contact Agent
Listing Provided By
Coldwell Banker Realty

