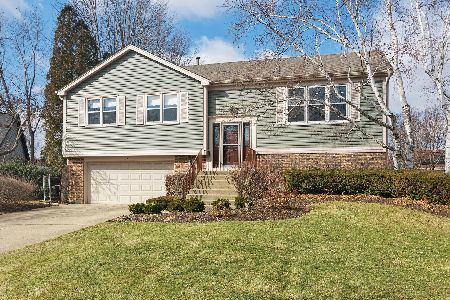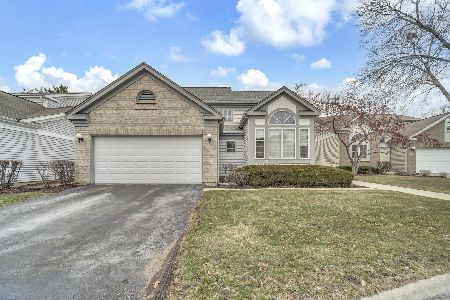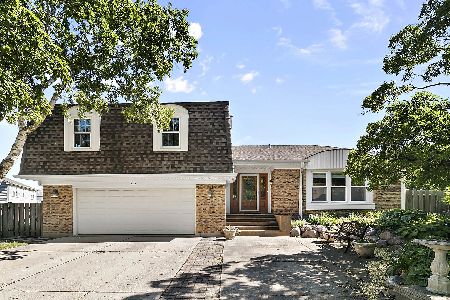515 Highland Grove Drive, Buffalo Grove, Illinois 60089
$425,000
|
Sold
|
|
| Status: | Closed |
| Sqft: | 2,705 |
| Cost/Sqft: | $162 |
| Beds: | 4 |
| Baths: | 3 |
| Year Built: | 1979 |
| Property Taxes: | $10,542 |
| Days On Market: | 5388 |
| Lot Size: | 0,27 |
Description
Gorgeous, spacious, updated home w/ great floor plan-perfect for entertaining. Hardwood flrs, remodeled eat-in kitchen w/ ss appliances, granite counters & cherry cabs. Two family rooms w/ fireplaces. Plus 2 more huge rooms (rec rm, office, br?) in finished sub-bsmt. Master bath w/ granite, whirlpool tub & sep steam shwr. Upgraded windows w/ designer trmts. Large, yard! Cul-de-sac location! This home has it all!
Property Specifics
| Single Family | |
| — | |
| — | |
| 1979 | |
| Full | |
| GREENBRIAR | |
| No | |
| 0.27 |
| Lake | |
| Highland Grove | |
| 0 / Not Applicable | |
| None | |
| Lake Michigan | |
| Public Sewer | |
| 07819899 | |
| 15331040440000 |
Nearby Schools
| NAME: | DISTRICT: | DISTANCE: | |
|---|---|---|---|
|
Grade School
Tripp School |
102 | — | |
|
Middle School
Aptakisic Junior High School |
102 | Not in DB | |
|
High School
Adlai E Stevenson High School |
125 | Not in DB | |
Property History
| DATE: | EVENT: | PRICE: | SOURCE: |
|---|---|---|---|
| 8 Jul, 2011 | Sold | $425,000 | MRED MLS |
| 11 Jun, 2011 | Under contract | $439,000 | MRED MLS |
| 31 May, 2011 | Listed for sale | $439,000 | MRED MLS |
| 1 Aug, 2022 | Sold | $535,000 | MRED MLS |
| 3 Jul, 2022 | Under contract | $525,000 | MRED MLS |
| — | Last price change | $545,000 | MRED MLS |
| 4 Jun, 2022 | Listed for sale | $550,000 | MRED MLS |
| 5 Jun, 2024 | Sold | $599,900 | MRED MLS |
| 15 Apr, 2024 | Under contract | $599,900 | MRED MLS |
| 12 Apr, 2024 | Listed for sale | $599,900 | MRED MLS |
Room Specifics
Total Bedrooms: 5
Bedrooms Above Ground: 4
Bedrooms Below Ground: 1
Dimensions: —
Floor Type: Carpet
Dimensions: —
Floor Type: Carpet
Dimensions: —
Floor Type: Carpet
Dimensions: —
Floor Type: —
Full Bathrooms: 3
Bathroom Amenities: Whirlpool,Separate Shower,Steam Shower
Bathroom in Basement: 0
Rooms: Bedroom 5,Den,Eating Area,Recreation Room
Basement Description: Sub-Basement
Other Specifics
| 2 | |
| — | |
| — | |
| Patio | |
| Cul-De-Sac,Fenced Yard | |
| .33 ACRE | |
| — | |
| Full | |
| First Floor Laundry | |
| Range, Microwave, Dishwasher, Refrigerator, Freezer, Washer, Dryer, Disposal, Stainless Steel Appliance(s) | |
| Not in DB | |
| Sidewalks, Street Lights, Street Paved | |
| — | |
| — | |
| — |
Tax History
| Year | Property Taxes |
|---|---|
| 2011 | $10,542 |
| 2022 | $14,790 |
| 2024 | $15,333 |
Contact Agent
Nearby Similar Homes
Nearby Sold Comparables
Contact Agent
Listing Provided By
Coldwell Banker Residential








