5010 Stonebridge Drive, Champaign, Illinois 61822
$455,000
|
Sold
|
|
| Status: | Closed |
| Sqft: | 2,955 |
| Cost/Sqft: | $145 |
| Beds: | 3 |
| Baths: | 4 |
| Year Built: | 2006 |
| Property Taxes: | $11,764 |
| Days On Market: | 1999 |
| Lot Size: | 0,00 |
Description
One of a Kind TimberCreek Showcase Ranch Home with partially finished basement with an option to purchase double lot. Open front door and be drawn to multiple open spaces, soaring ceilings with wonderful detailing not to be missed as a one of a kind impression. Two sitting areas, screen porch overlooking professionally landscaped & fenced double lot w/irrigation. Kitchen open to multiple living spaces, affords spacious granite counters, great storage, stainless appliances. Master suite with 2 way fireplace and sitting area, walk-in closet and inviting master bath with spa tub, separate shower and private linen closet. 3 bedrooms on main floor, 4th bedroom and full bath and separate cedar closet in basement. Large laundry/drop zone with expansive folding counter and utility sink. 3 car garage adds plenty of room for your favorite weekend car or golf cart. Large basement open area offers plenty other unfinished space for large rec or 3rd sitting area with daylight windows for further expansion. Home is 1/2 mile from Lincolnshire Fields Country Club and 5 min from Carle at the Fields, restaurants, grocery, RX, fitness center, day spas, and I-57 Curtis Road interchange. Price of $429,900 reflects price of home and current lot the home itself is sitting on. Price of $489,900 adds 2nd lot which has been improved with professional landscaping, fence and irrigation. NOTE: lots in this neighborhood unimproved are listed for $64,000.
Property Specifics
| Single Family | |
| — | |
| Ranch | |
| 2006 | |
| Full | |
| — | |
| No | |
| — |
| Champaign | |
| — | |
| — / Not Applicable | |
| None | |
| Public | |
| Public Sewer | |
| 10822608 | |
| 032020307018 |
Nearby Schools
| NAME: | DISTRICT: | DISTANCE: | |
|---|---|---|---|
|
Grade School
Unit 4 Of Choice |
4 | — | |
|
Middle School
Champaign/middle Call Unit 4 351 |
4 | Not in DB | |
|
High School
Centennial High School |
4 | Not in DB | |
Property History
| DATE: | EVENT: | PRICE: | SOURCE: |
|---|---|---|---|
| 15 Jan, 2021 | Sold | $455,000 | MRED MLS |
| 15 Dec, 2020 | Under contract | $429,900 | MRED MLS |
| 10 Sep, 2020 | Listed for sale | $429,900 | MRED MLS |
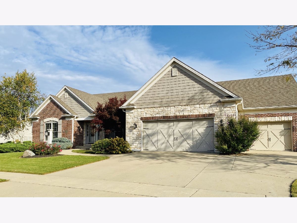
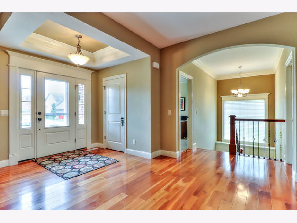
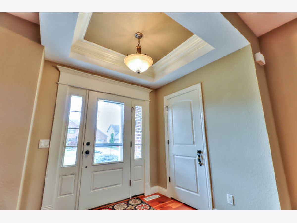
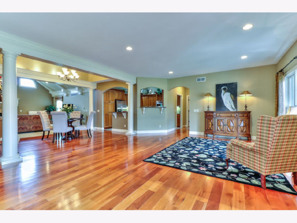
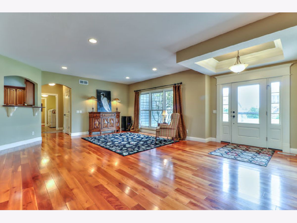
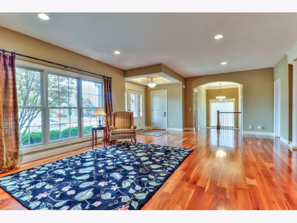
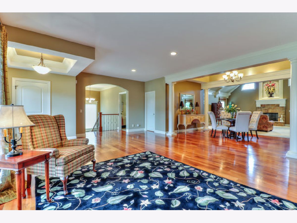
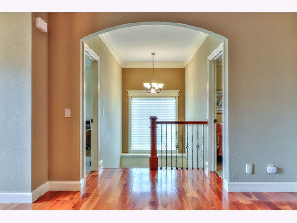
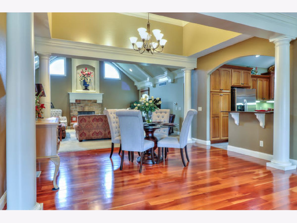
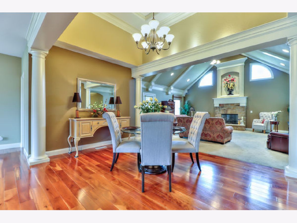
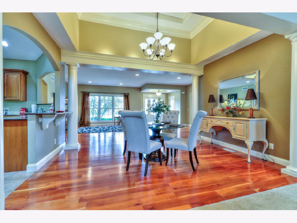
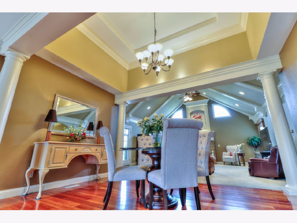
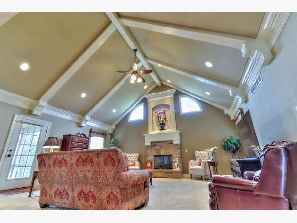
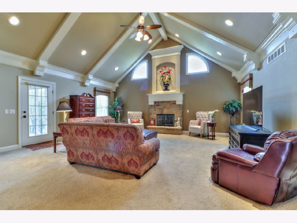
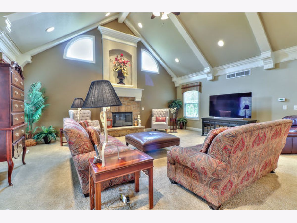
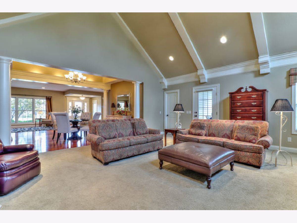
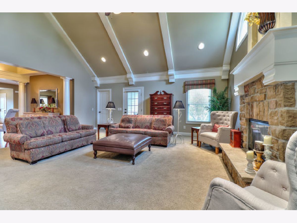
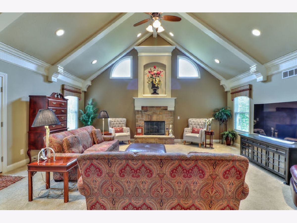
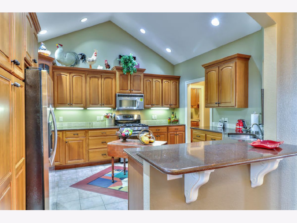
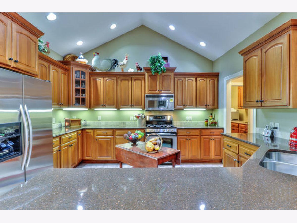
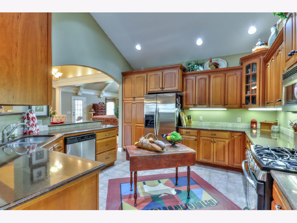
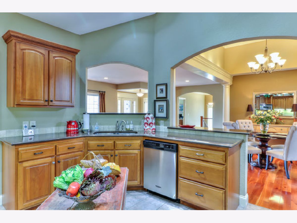
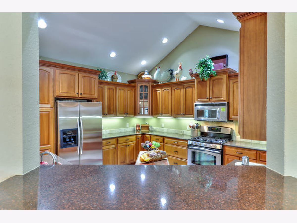
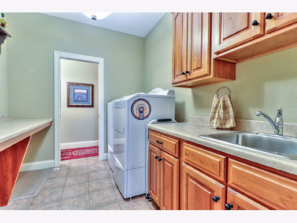
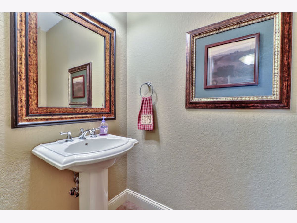
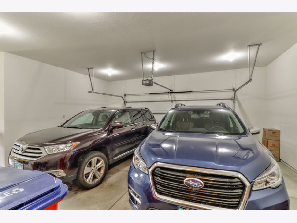
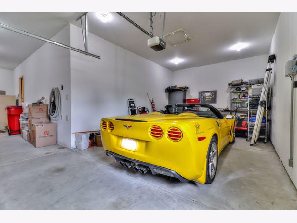
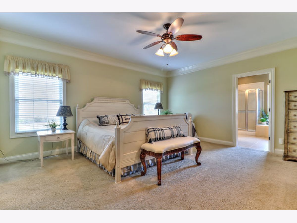
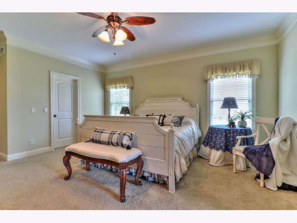
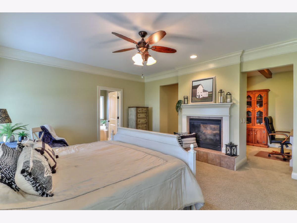
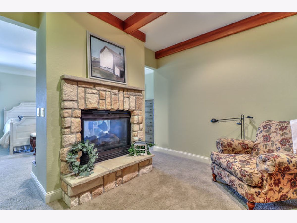
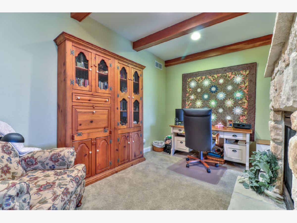
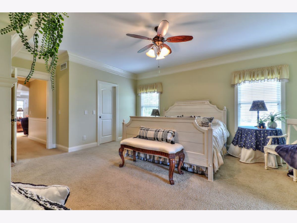
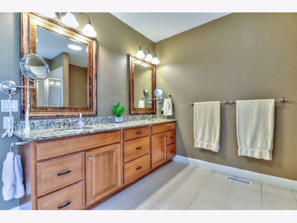
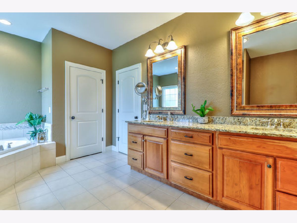
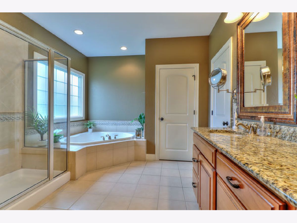
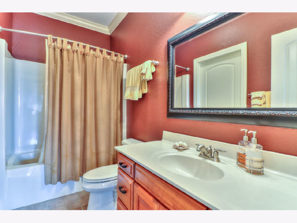
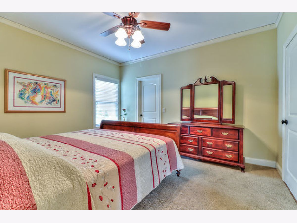
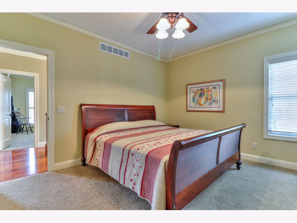
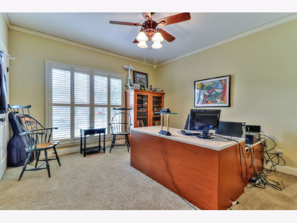
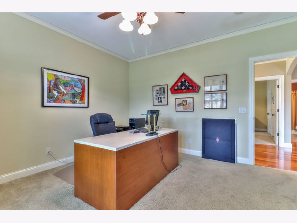
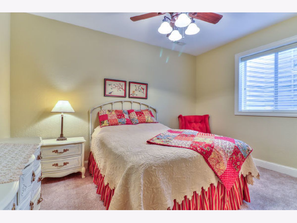
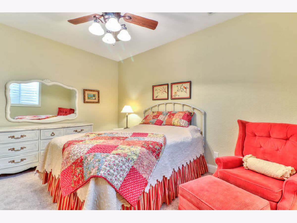
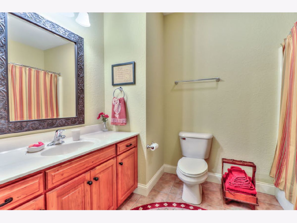
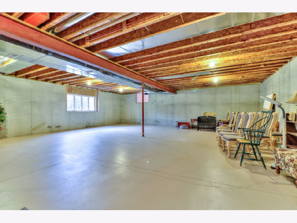
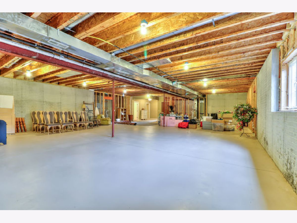
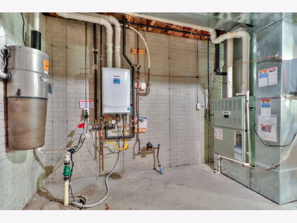
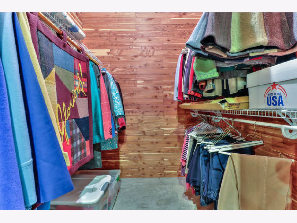
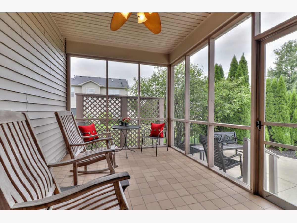
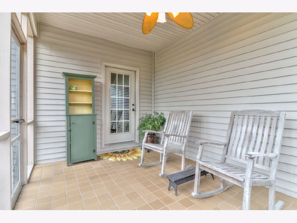
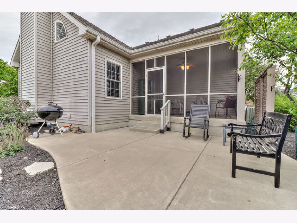
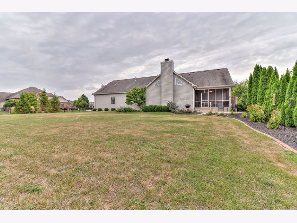
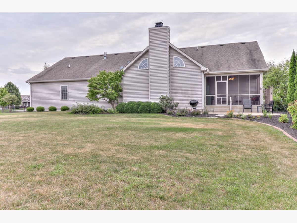
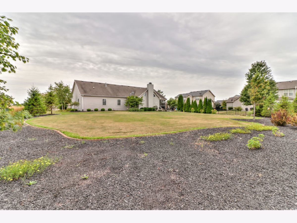
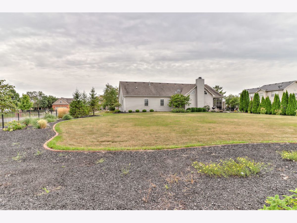
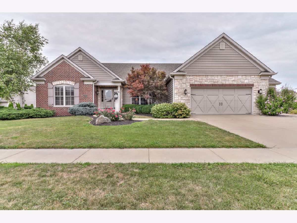
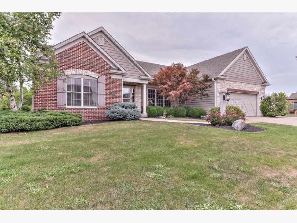
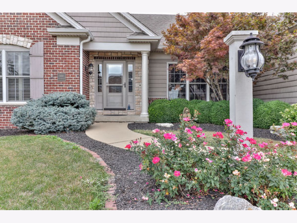
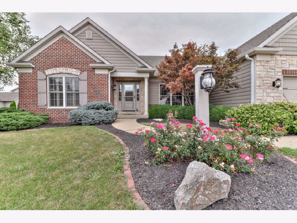
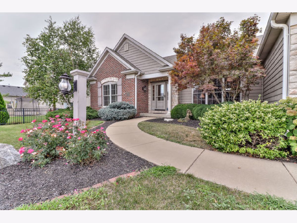
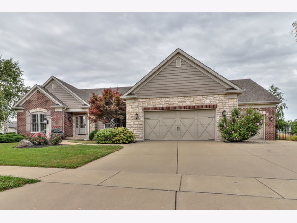
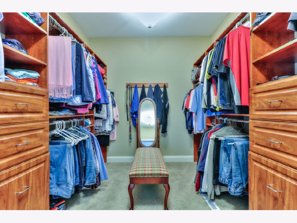
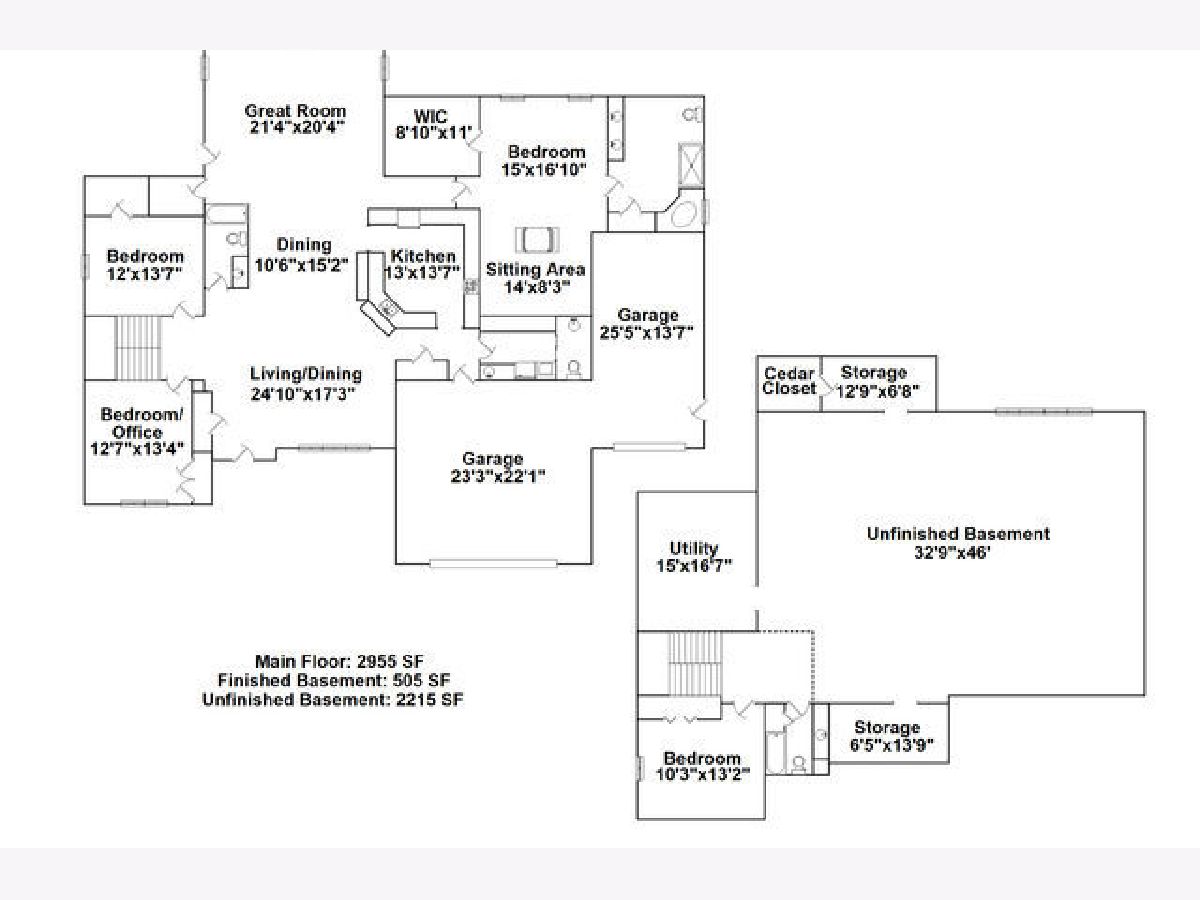
Room Specifics
Total Bedrooms: 4
Bedrooms Above Ground: 3
Bedrooms Below Ground: 1
Dimensions: —
Floor Type: Carpet
Dimensions: —
Floor Type: Carpet
Dimensions: —
Floor Type: Carpet
Full Bathrooms: 4
Bathroom Amenities: —
Bathroom in Basement: 1
Rooms: Great Room,Sitting Room,Utility Room-Lower Level,Walk In Closet
Basement Description: Partially Finished
Other Specifics
| 3 | |
| — | |
| Concrete | |
| — | |
| — | |
| 112X100X120X105 | |
| — | |
| Full | |
| — | |
| Microwave, Dishwasher, Refrigerator, Disposal, Stainless Steel Appliance(s), Wall Oven | |
| Not in DB | |
| — | |
| — | |
| — | |
| — |
Tax History
| Year | Property Taxes |
|---|---|
| 2021 | $11,764 |
Contact Agent
Nearby Similar Homes
Nearby Sold Comparables
Contact Agent
Listing Provided By
Coldwell Banker Real Estate Group









