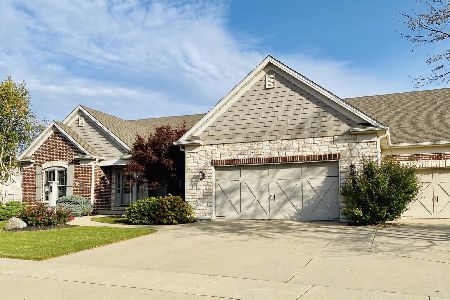5011 Stonebridge, Champaign, Illinois 61822
$385,000
|
Sold
|
|
| Status: | Closed |
| Sqft: | 2,864 |
| Cost/Sqft: | $139 |
| Beds: | 4 |
| Baths: | 5 |
| Year Built: | 2006 |
| Property Taxes: | $8,858 |
| Days On Market: | 5478 |
| Lot Size: | 0,00 |
Description
WHEN YOU ONLY HAVE TIME TO VIEW THE BEST...You must see this former showcase, smart home with 4 bedrooms & 5 baths overlooking nature area in popular Wills Trace subdivision. With over 3800 sq ft of living space, there is plenty of room to entertain in style. You'll be amazed at the attn to detail throughout, including programmable lighting w/remote access,whole house sound, security system & a fully equipped theater room & abundant storage. The gourmet kitchen features custom toffee stained maple cabinetry, rich granite counters & oak hardwood flooring, Retreat in the master suite with back lit tray ceilings, cultured marble walk in shower, granite counters & heated ceramic floors. See attachments for additional amenities in this TRUELY ONE OF A KIND HOME.
Property Specifics
| Single Family | |
| — | |
| Traditional | |
| 2006 | |
| Full | |
| — | |
| No | |
| 0 |
| Champaign | |
| Wills Trace | |
| 150 / Annual | |
| — | |
| Public | |
| Public Sewer | |
| 09464656 | |
| 032020325004 |
Nearby Schools
| NAME: | DISTRICT: | DISTANCE: | |
|---|---|---|---|
|
Grade School
Soc |
— | ||
|
Middle School
Call Unt 4 351-3701 |
Not in DB | ||
|
High School
Centennial High School |
Not in DB | ||
Property History
| DATE: | EVENT: | PRICE: | SOURCE: |
|---|---|---|---|
| 27 May, 2011 | Sold | $385,000 | MRED MLS |
| 28 Apr, 2011 | Under contract | $399,000 | MRED MLS |
| 3 Mar, 2011 | Listed for sale | $0 | MRED MLS |
| 14 Sep, 2018 | Sold | $360,000 | MRED MLS |
| 11 Aug, 2018 | Under contract | $375,000 | MRED MLS |
| — | Last price change | $385,000 | MRED MLS |
| 16 Jun, 2018 | Listed for sale | $385,000 | MRED MLS |
Room Specifics
Total Bedrooms: 4
Bedrooms Above Ground: 4
Bedrooms Below Ground: 0
Dimensions: —
Floor Type: Carpet
Dimensions: —
Floor Type: Carpet
Dimensions: —
Floor Type: Carpet
Full Bathrooms: 5
Bathroom Amenities: Whirlpool
Bathroom in Basement: —
Rooms: Walk In Closet
Basement Description: Finished
Other Specifics
| 2.5 | |
| — | |
| — | |
| Patio | |
| — | |
| 74 X 120 | |
| — | |
| Full | |
| Bar-Dry, Skylight(s), Bar-Wet | |
| Dishwasher, Disposal, Microwave, Range Hood, Range | |
| Not in DB | |
| Sidewalks | |
| — | |
| — | |
| Gas Log |
Tax History
| Year | Property Taxes |
|---|---|
| 2011 | $8,858 |
| 2018 | $11,320 |
Contact Agent
Nearby Similar Homes
Nearby Sold Comparables
Contact Agent
Listing Provided By
KELLER WILLIAMS-TREC










