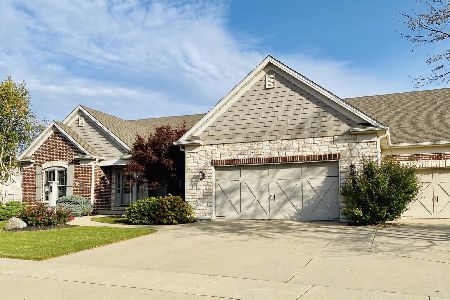5011 Stonebridge Drive, Champaign, Illinois 61822
$360,000
|
Sold
|
|
| Status: | Closed |
| Sqft: | 2,840 |
| Cost/Sqft: | $132 |
| Beds: | 4 |
| Baths: | 5 |
| Year Built: | 2006 |
| Property Taxes: | $11,320 |
| Days On Market: | 2816 |
| Lot Size: | 0,00 |
Description
You will love the space this home has for living, relaxing or entertaining. Convenient location and great outdoor space with stamped patio and yard that backs up to Porter Park in popular Wills Trace subdivision. Entertaining will be easy with the flow of the floor plan and beautiful kitchen with custom maple cabinetry, rich granite counters & oak hardwood flooring. No detail has been left out of this former Showcase Home. Relax in the master suite with tray ceilings, marble walk in shower, granite counters & heated ceramic floors. Great attn to detail throughout, including programmable lighting with remote, whole house sound, security system, landscaping sprinkler system and a fully equipped theater room. Energy efficient with geothermal heating, pre-cast R5 insulated walls in basement. Built by Kraft Homes. Home has been pre-inspected. Remaining items could stay with home including theatre screen, components and sectional.
Property Specifics
| Single Family | |
| — | |
| Traditional | |
| 2006 | |
| Full | |
| — | |
| No | |
| — |
| Champaign | |
| Wills Trace | |
| 150 / Annual | |
| Other | |
| Public | |
| Public Sewer | |
| 09987891 | |
| 032020325004 |
Nearby Schools
| NAME: | DISTRICT: | DISTANCE: | |
|---|---|---|---|
|
Grade School
Unit 4 School Of Choice Elementa |
4 | — | |
|
Middle School
Champaign Junior/middle Call Uni |
4 | Not in DB | |
|
High School
Centennial High School |
4 | Not in DB | |
Property History
| DATE: | EVENT: | PRICE: | SOURCE: |
|---|---|---|---|
| 27 May, 2011 | Sold | $385,000 | MRED MLS |
| 28 Apr, 2011 | Under contract | $399,000 | MRED MLS |
| 3 Mar, 2011 | Listed for sale | $0 | MRED MLS |
| 14 Sep, 2018 | Sold | $360,000 | MRED MLS |
| 11 Aug, 2018 | Under contract | $375,000 | MRED MLS |
| — | Last price change | $385,000 | MRED MLS |
| 16 Jun, 2018 | Listed for sale | $385,000 | MRED MLS |
Room Specifics
Total Bedrooms: 4
Bedrooms Above Ground: 4
Bedrooms Below Ground: 0
Dimensions: —
Floor Type: Carpet
Dimensions: —
Floor Type: Carpet
Dimensions: —
Floor Type: Carpet
Full Bathrooms: 5
Bathroom Amenities: Whirlpool,Separate Shower,Double Sink
Bathroom in Basement: 1
Rooms: Theatre Room,Recreation Room,Breakfast Room,Other Room
Basement Description: Finished
Other Specifics
| 2.5 | |
| Concrete Perimeter | |
| — | |
| Patio, Porch | |
| Fenced Yard,Park Adjacent | |
| 74 X 120 | |
| — | |
| Full | |
| Vaulted/Cathedral Ceilings, Skylight(s), Bar-Dry, Bar-Wet, Hardwood Floors, First Floor Laundry | |
| Dishwasher, Disposal, Microwave, Range Hood, Range | |
| Not in DB | |
| Sidewalks, Street Paved | |
| — | |
| — | |
| Gas Log |
Tax History
| Year | Property Taxes |
|---|---|
| 2011 | $8,858 |
| 2018 | $11,320 |
Contact Agent
Nearby Similar Homes
Contact Agent
Listing Provided By
Coldwell Banker The R.E. Group










