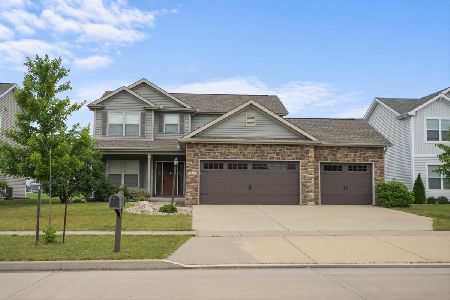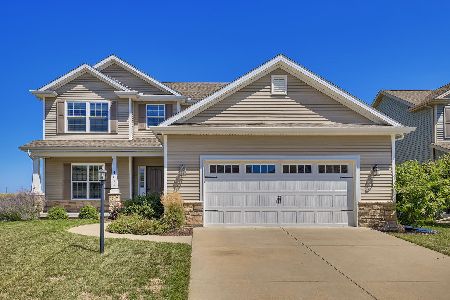5012 Emmas Way, Champaign, Illinois 61822
$319,000
|
Sold
|
|
| Status: | Closed |
| Sqft: | 1,934 |
| Cost/Sqft: | $168 |
| Beds: | 3 |
| Baths: | 4 |
| Year Built: | 2014 |
| Property Taxes: | $8,771 |
| Days On Market: | 1987 |
| Lot Size: | 0,18 |
Description
All new flooring--engineered hardwood & carpeting;new kitchen cabinets,countertops, backsplash, and lighting! Beautiful finishes in this Wills Trace home! 3-car garage, 3bedrooms upstairs, 4th bedroom and bath plus family room in the basement; electric fireplace in the great room on the main floor; bonus room on the main floor may be office, playroom, etc! Lovely master suite on the 2nd floor. Basement Surround Sound will convey with the home. This beautiful home was custom built for the previous owner and is today even better than new!
Property Specifics
| Single Family | |
| — | |
| Traditional | |
| 2014 | |
| Full | |
| — | |
| No | |
| 0.18 |
| Champaign | |
| Wills Trace | |
| — / Not Applicable | |
| None | |
| Public | |
| Public Sewer | |
| 10879036 | |
| 032020304013 |
Nearby Schools
| NAME: | DISTRICT: | DISTANCE: | |
|---|---|---|---|
|
Grade School
Champaign Elementary School |
4 | — | |
|
Middle School
Champaign/middle Call Unit 4 351 |
4 | Not in DB | |
|
High School
Centennial High School |
4 | Not in DB | |
Property History
| DATE: | EVENT: | PRICE: | SOURCE: |
|---|---|---|---|
| 9 Dec, 2020 | Sold | $319,000 | MRED MLS |
| 24 Oct, 2020 | Under contract | $325,000 | MRED MLS |
| 22 Sep, 2020 | Listed for sale | $325,000 | MRED MLS |
| 17 Oct, 2022 | Sold | $360,000 | MRED MLS |
| 18 Jun, 2022 | Under contract | $355,000 | MRED MLS |
| 13 Jun, 2022 | Listed for sale | $355,000 | MRED MLS |
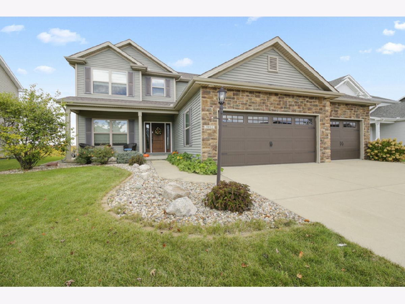
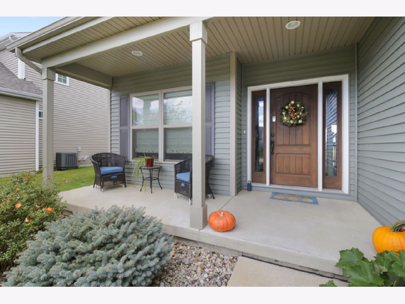
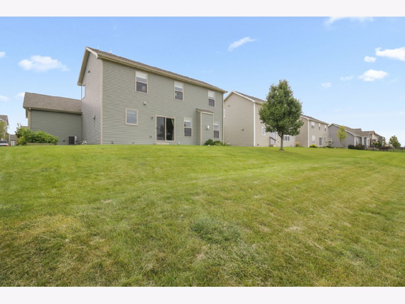
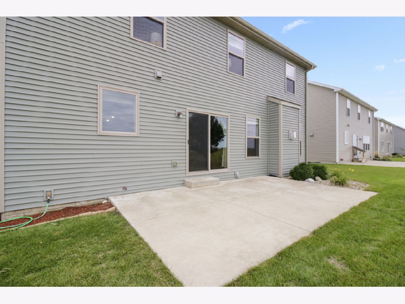
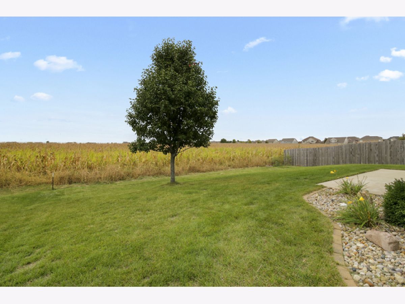
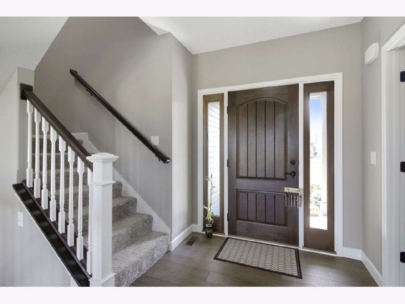
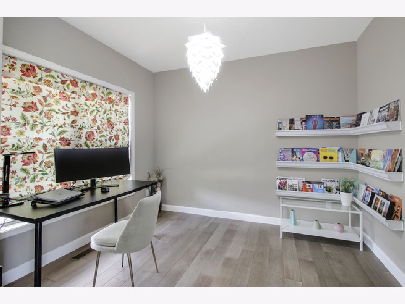
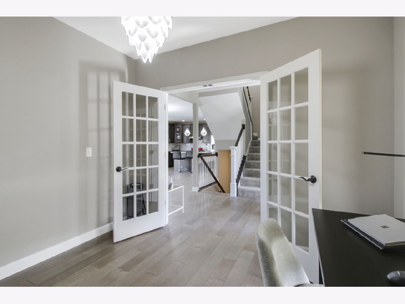
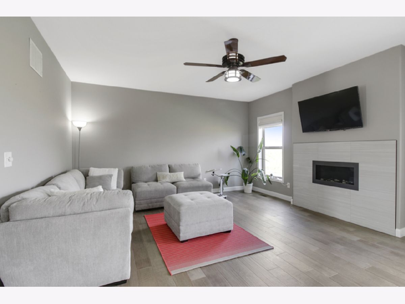
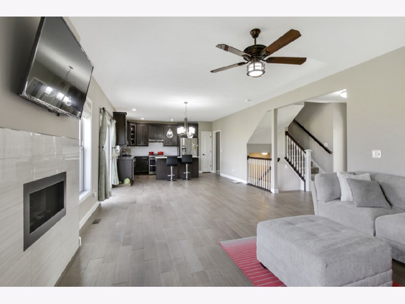
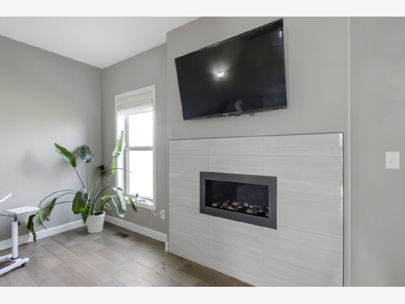
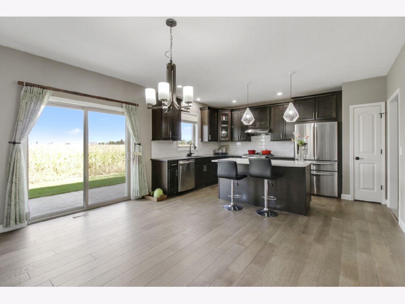
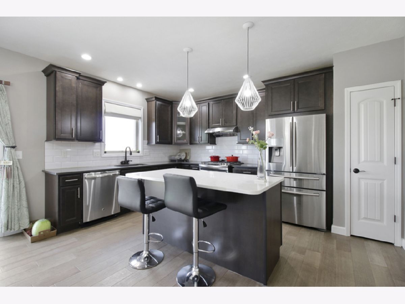
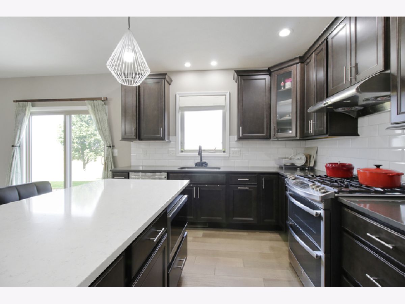
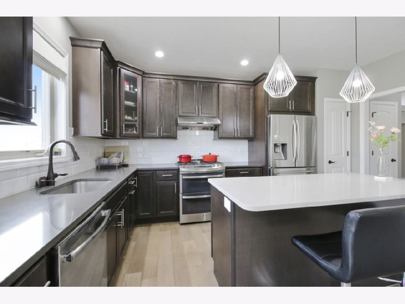
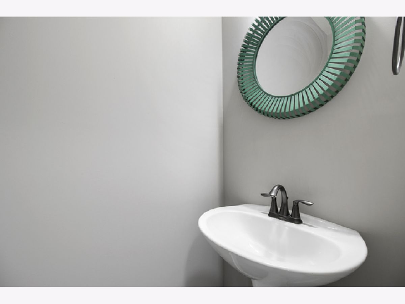
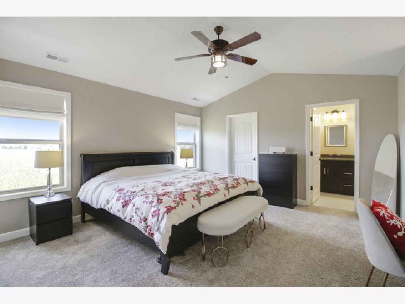
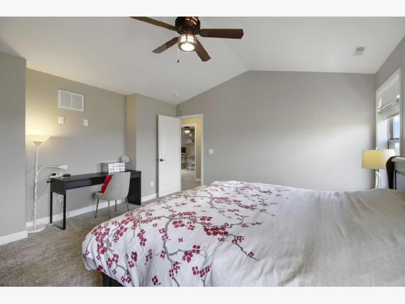
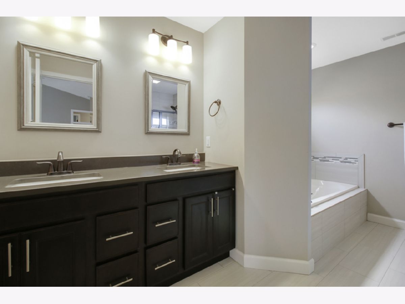
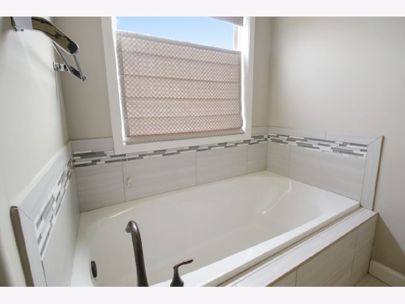
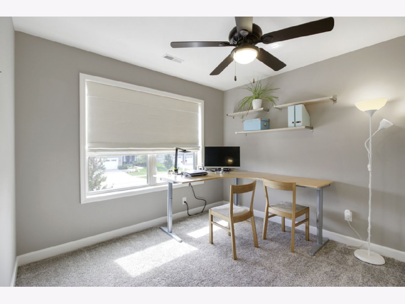
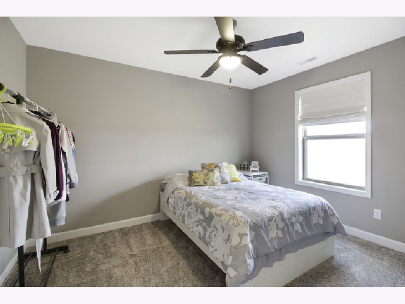
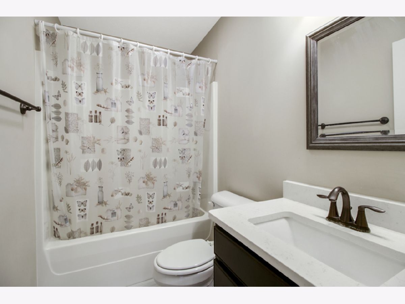
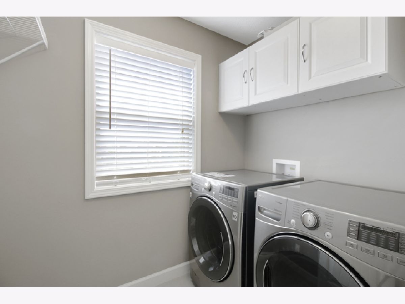
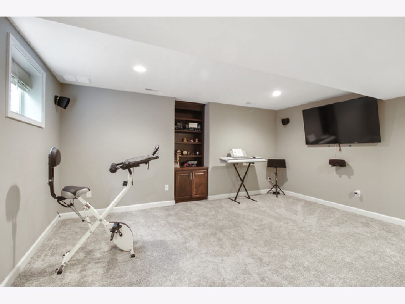
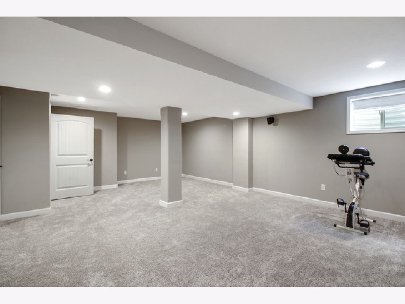
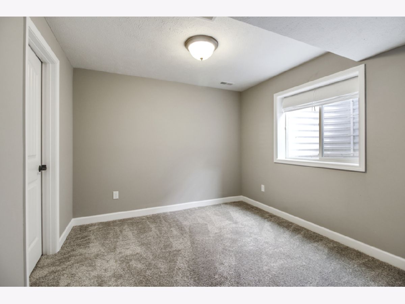
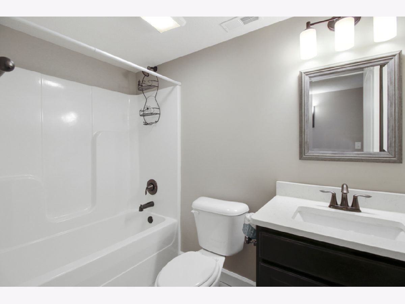
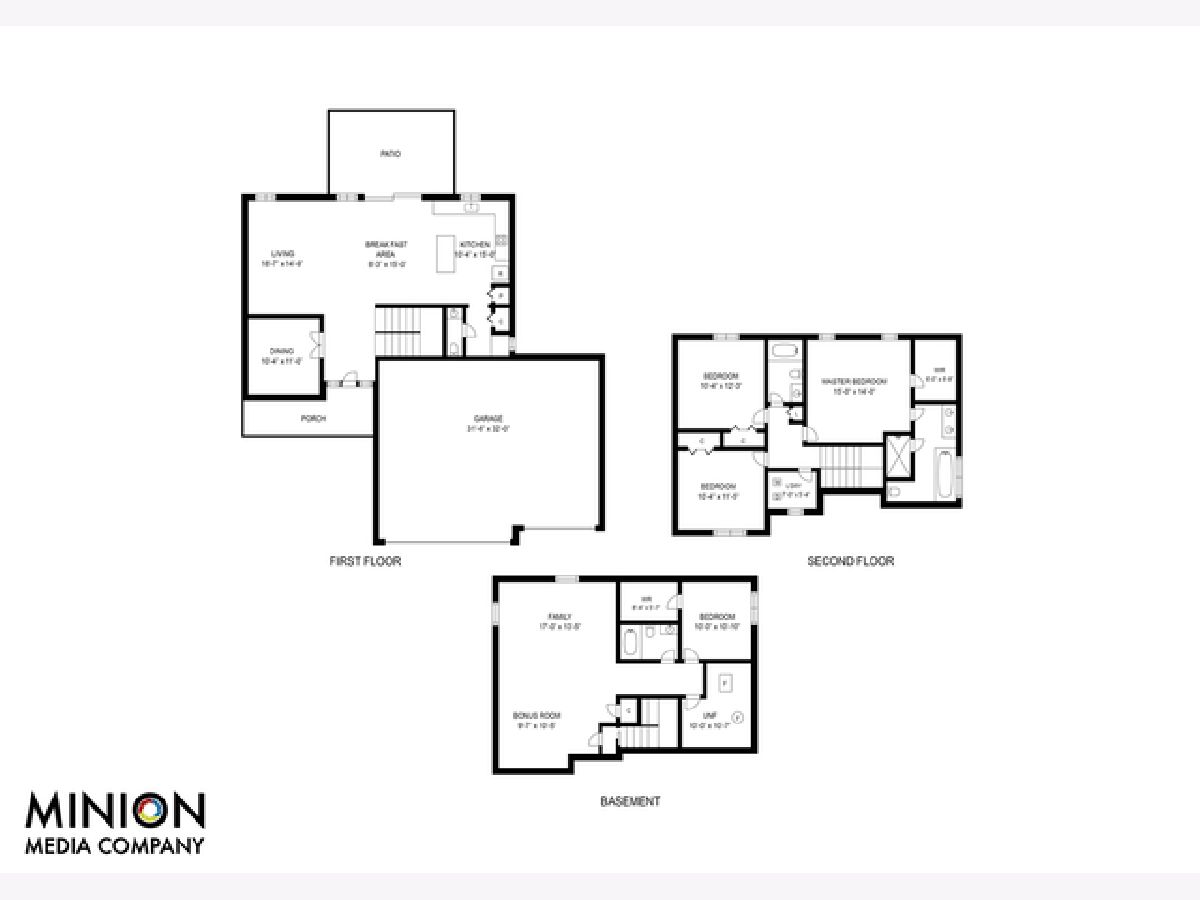
Room Specifics
Total Bedrooms: 4
Bedrooms Above Ground: 3
Bedrooms Below Ground: 1
Dimensions: —
Floor Type: Carpet
Dimensions: —
Floor Type: Carpet
Dimensions: —
Floor Type: Carpet
Full Bathrooms: 4
Bathroom Amenities: Separate Shower,Double Sink
Bathroom in Basement: 1
Rooms: Breakfast Room
Basement Description: Finished
Other Specifics
| 3 | |
| Concrete Perimeter | |
| Concrete | |
| Patio, Porch | |
| — | |
| 65 X 120 | |
| — | |
| Full | |
| Hardwood Floors, First Floor Laundry, Open Floorplan, Some Wall-To-Wall Cp | |
| Range, Dishwasher, High End Refrigerator, Washer, Dryer, Stainless Steel Appliance(s), Range Hood | |
| Not in DB | |
| Park, Curbs, Sidewalks, Street Paved | |
| — | |
| — | |
| Electric |
Tax History
| Year | Property Taxes |
|---|---|
| 2020 | $8,771 |
| 2022 | $9,128 |
Contact Agent
Nearby Similar Homes
Nearby Sold Comparables
Contact Agent
Listing Provided By
JOEL WARD HOMES, INC







