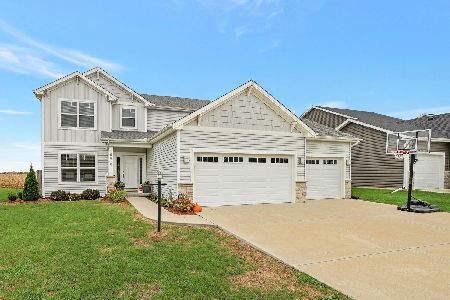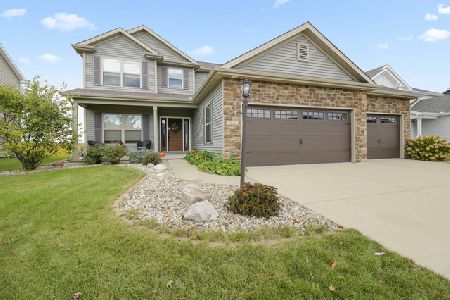5010 Emmas Way, Champaign, Illinois 61822
$279,000
|
Sold
|
|
| Status: | Closed |
| Sqft: | 1,961 |
| Cost/Sqft: | $143 |
| Beds: | 3 |
| Baths: | 3 |
| Year Built: | 2016 |
| Property Taxes: | $60 |
| Days On Market: | 3681 |
| Lot Size: | 0,00 |
Description
Signature Homes presents "The Bradford II" in the Will's Trace subdivision. Exquisite new construction home that greets you with quality hardwood floors throughout the main floor. Flex room in the front offers space for an office, dining, or play room. The open concept between the Great Room and eat-in Kitchen is perfect for entertaining! Heat n' Glo gas Fireplace for relaxation. Mud Room off the 3 car garage includes storage, lockers, and coat racks with a half bath. Upstairs has 3 bedrooms including a stepped ceiling Master Bedroom with walk-in closet, double sink bathroom, and separate shower and tub! Laundry room also located on the second floor for convenience. Mechanics include 92% furnace and 13 SEER A/C. Unfinished basement laid out for family room, bedroom, and full bathroom!
Property Specifics
| Single Family | |
| — | |
| Traditional | |
| 2016 | |
| Full | |
| — | |
| No | |
| — |
| Champaign | |
| Will's Trace | |
| — / — | |
| — | |
| Public | |
| Public Sewer | |
| 09439327 | |
| 032020304014 |
Nearby Schools
| NAME: | DISTRICT: | DISTANCE: | |
|---|---|---|---|
|
Grade School
Soc |
— | ||
|
Middle School
Call Unt 4 351-3701 |
Not in DB | ||
|
High School
Centennial High School |
Not in DB | ||
Property History
| DATE: | EVENT: | PRICE: | SOURCE: |
|---|---|---|---|
| 22 Apr, 2016 | Sold | $279,000 | MRED MLS |
| 8 Mar, 2016 | Under contract | $279,900 | MRED MLS |
| 2 Feb, 2016 | Listed for sale | $279,900 | MRED MLS |
Room Specifics
Total Bedrooms: 3
Bedrooms Above Ground: 3
Bedrooms Below Ground: 0
Dimensions: —
Floor Type: Carpet
Dimensions: —
Floor Type: Carpet
Full Bathrooms: 3
Bathroom Amenities: Whirlpool
Bathroom in Basement: —
Rooms: Walk In Closet
Basement Description: Unfinished
Other Specifics
| 3 | |
| — | |
| — | |
| Patio, Porch | |
| — | |
| 65 X 120 | |
| — | |
| Full | |
| — | |
| Dishwasher, Disposal, Microwave, Range | |
| Not in DB | |
| Sidewalks | |
| — | |
| — | |
| Gas Log |
Tax History
| Year | Property Taxes |
|---|---|
| 2016 | $60 |
Contact Agent
Nearby Similar Homes
Nearby Sold Comparables
Contact Agent
Listing Provided By
KELLER WILLIAMS-TREC












