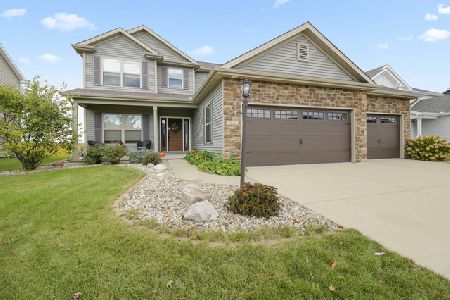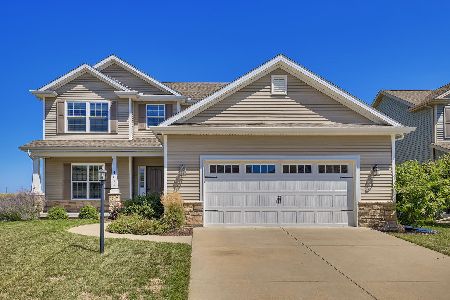5012 Emmas Way, Champaign, Illinois 61822
$360,000
|
Sold
|
|
| Status: | Closed |
| Sqft: | 1,854 |
| Cost/Sqft: | $191 |
| Beds: | 3 |
| Baths: | 4 |
| Year Built: | 2014 |
| Property Taxes: | $9,128 |
| Days On Market: | 1357 |
| Lot Size: | 0,18 |
Description
Move in ready better than new in Wills Trace!! Large front porch welcomes you into this open floor plan with flex office / sitting room complete with double doors for privacy. Beautiful engineered hardwood floors through the main floor and gorgeous dark quartz countertops complimented with a white island. Stainless steel appliances, ample cabinetry and pantry for additional space and the 1/2 bath and drop zone lead you to the 3 car garage. Second floor features master suite with cathedral ceiling, walk in closet and spa like bath with large soaking tub, double vanity and walk in shower - plus 2 guest rooms, bathroom and laundry. You wont' want to miss the fully finished basement complete with great room, 4th bedroom, 3rd full bath and room for additional storage.
Property Specifics
| Single Family | |
| — | |
| — | |
| 2014 | |
| — | |
| — | |
| No | |
| 0.18 |
| Champaign | |
| Wills Trace | |
| — / Not Applicable | |
| — | |
| — | |
| — | |
| 11432344 | |
| 032020304013 |
Nearby Schools
| NAME: | DISTRICT: | DISTANCE: | |
|---|---|---|---|
|
Grade School
Champaign Elementary School |
4 | — | |
|
Middle School
Champaign/middle Call Unit 4 351 |
4 | Not in DB | |
|
High School
Centennial High School |
4 | Not in DB | |
Property History
| DATE: | EVENT: | PRICE: | SOURCE: |
|---|---|---|---|
| 9 Dec, 2020 | Sold | $319,000 | MRED MLS |
| 24 Oct, 2020 | Under contract | $325,000 | MRED MLS |
| 22 Sep, 2020 | Listed for sale | $325,000 | MRED MLS |
| 17 Oct, 2022 | Sold | $360,000 | MRED MLS |
| 18 Jun, 2022 | Under contract | $355,000 | MRED MLS |
| 13 Jun, 2022 | Listed for sale | $355,000 | MRED MLS |
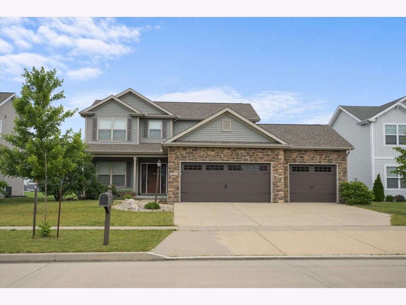
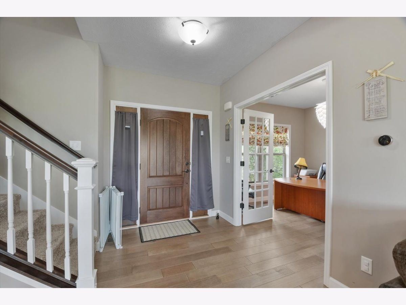
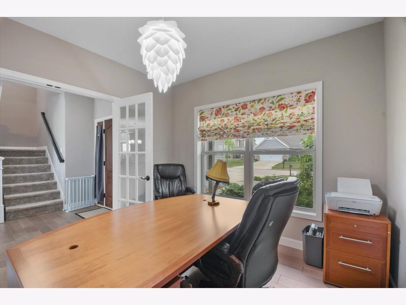
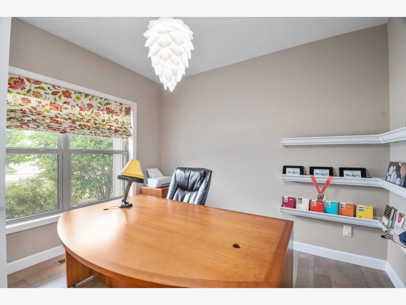
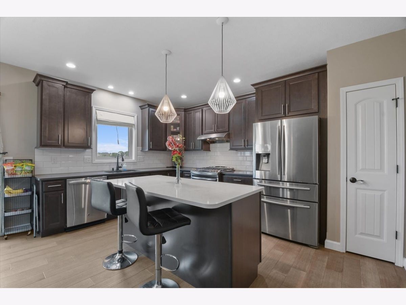
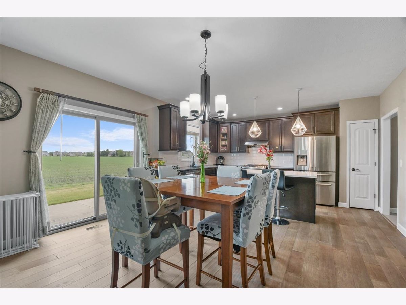
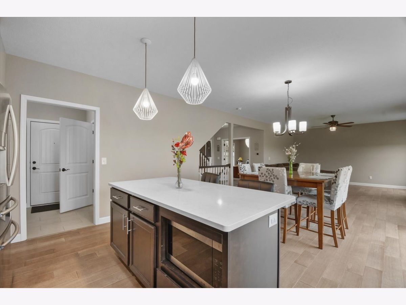
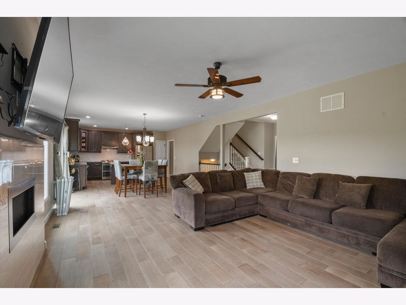
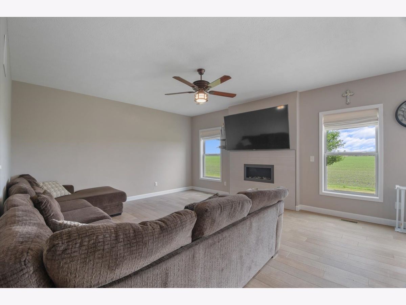
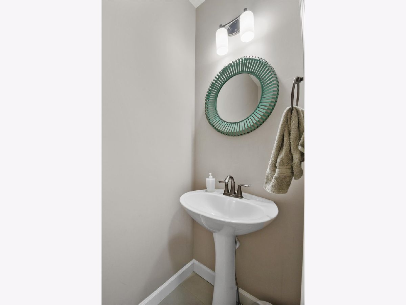
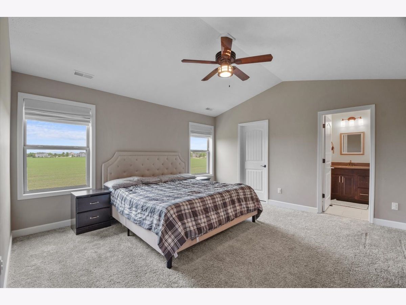
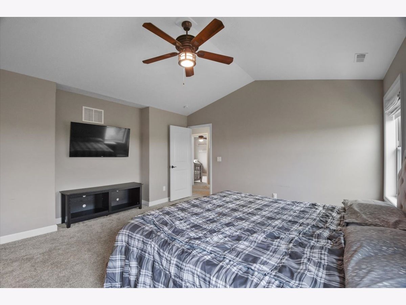
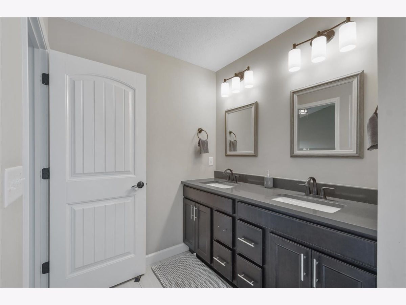
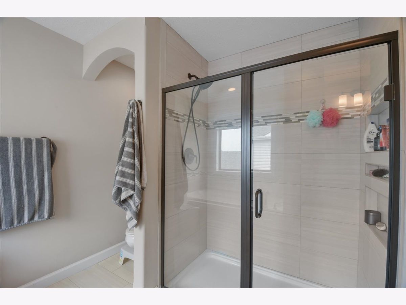
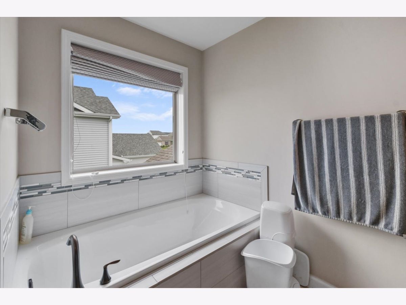
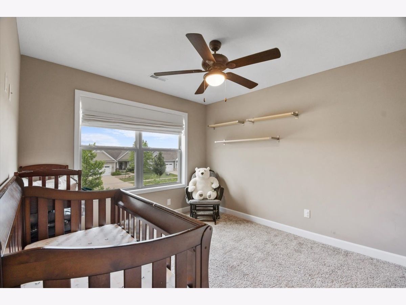
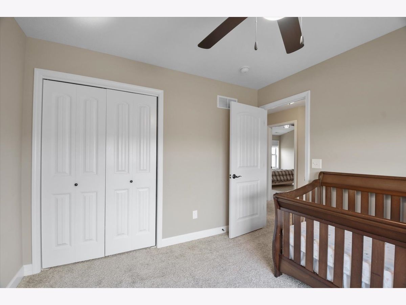
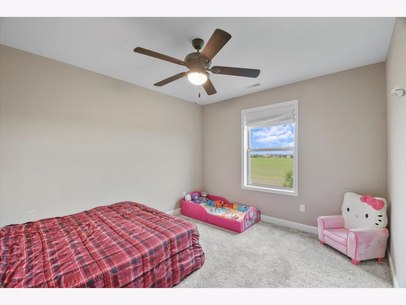
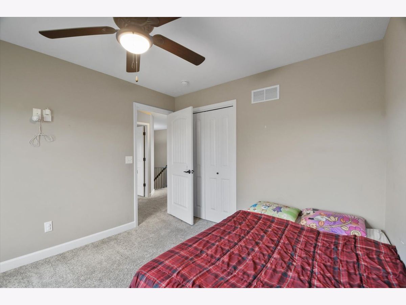
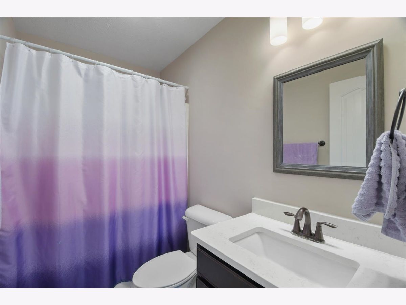
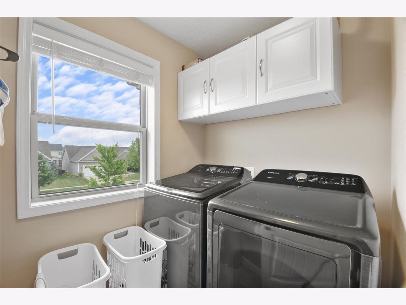
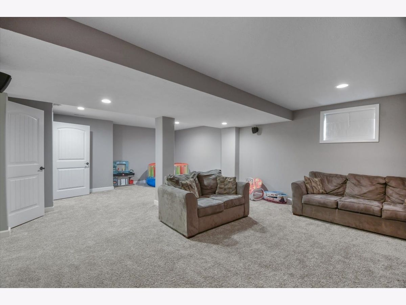
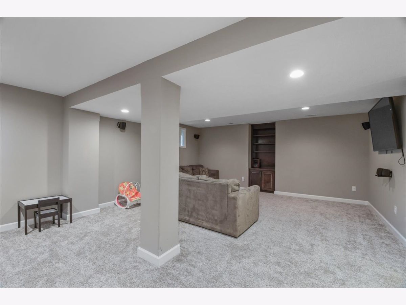
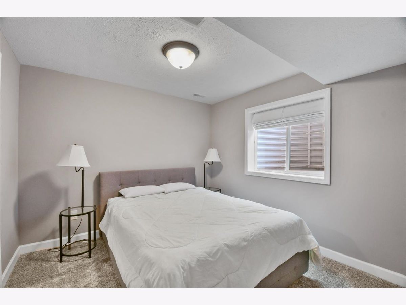
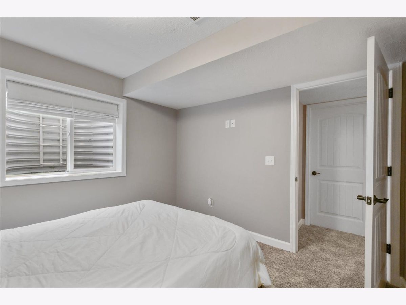
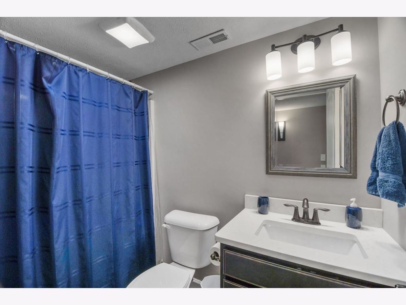
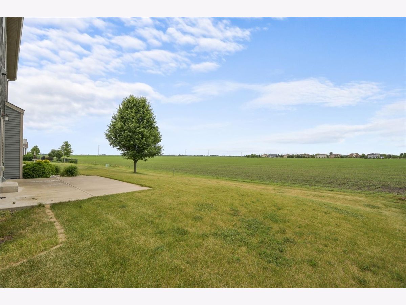
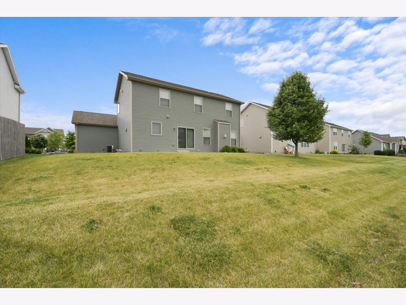
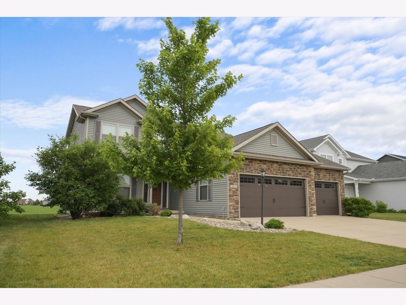
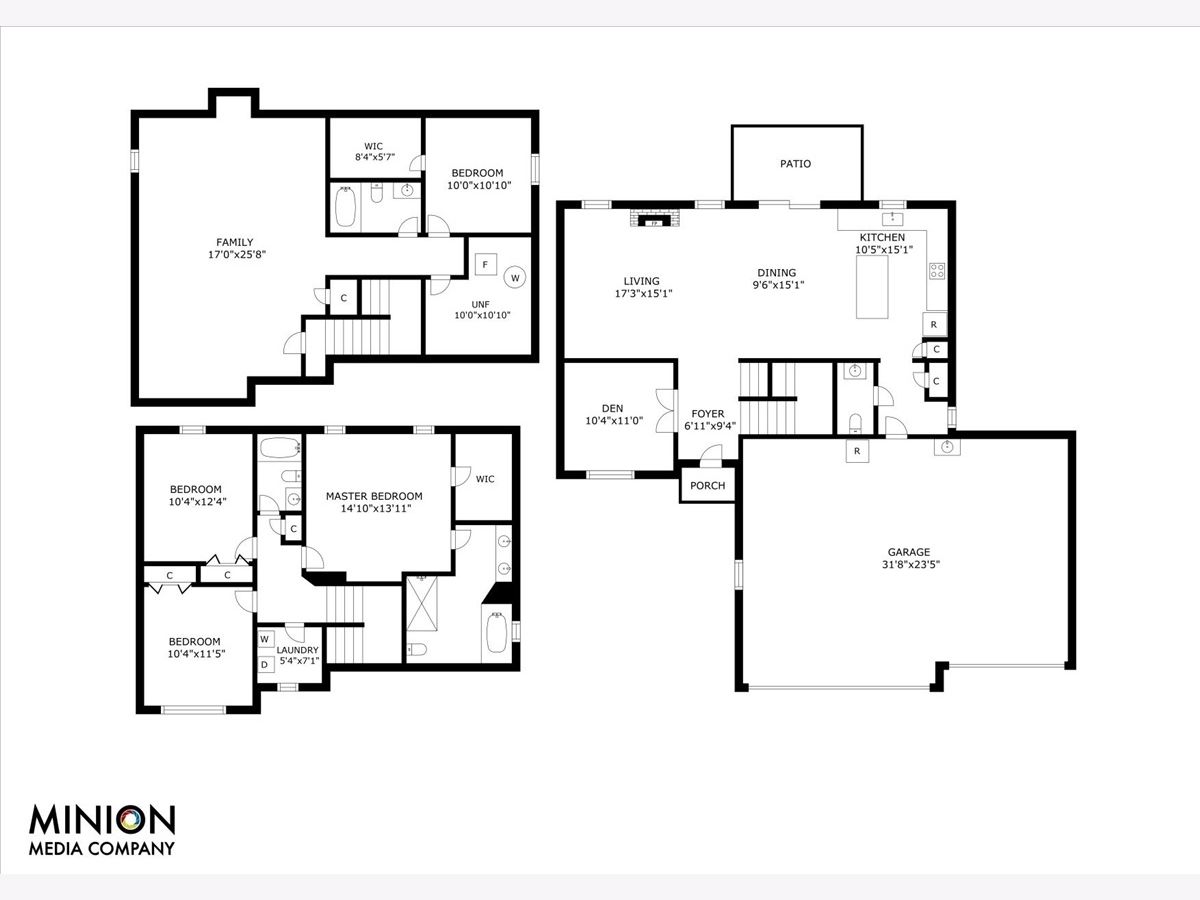
Room Specifics
Total Bedrooms: 4
Bedrooms Above Ground: 3
Bedrooms Below Ground: 1
Dimensions: —
Floor Type: —
Dimensions: —
Floor Type: —
Dimensions: —
Floor Type: —
Full Bathrooms: 4
Bathroom Amenities: Separate Shower,Double Sink,Soaking Tub
Bathroom in Basement: 1
Rooms: —
Basement Description: Finished
Other Specifics
| 3 | |
| — | |
| Concrete | |
| — | |
| — | |
| 65 X 120 | |
| — | |
| — | |
| — | |
| — | |
| Not in DB | |
| — | |
| — | |
| — | |
| — |
Tax History
| Year | Property Taxes |
|---|---|
| 2020 | $8,771 |
| 2022 | $9,128 |
Contact Agent
Nearby Similar Homes
Nearby Sold Comparables
Contact Agent
Listing Provided By
RE/MAX REALTY ASSOCIATES-CHA







