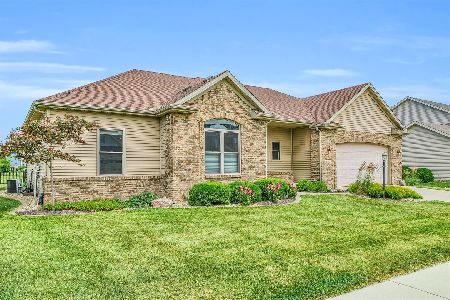5015 Emmas Way, Champaign, Illinois 61822
$330,000
|
Sold
|
|
| Status: | Closed |
| Sqft: | 1,777 |
| Cost/Sqft: | $191 |
| Beds: | 4 |
| Baths: | 3 |
| Year Built: | 2013 |
| Property Taxes: | $8,054 |
| Days On Market: | 3113 |
| Lot Size: | 0,18 |
Description
Quality-built home by Ironwood, like-new! Fantastic open floor-plan with soaring cathedral ceilings, rich wood flooring. Amazing kitchen is a dream featuring granite & up-scale G.E. stainless appliances, large center island, rich cabinetry & cathedral ceilings. Dinette is open & w/room for a larger dining table & overlooks the backyard w/full mature lawn. Popular split-bedroom design has a private master suite - also w/high ceilings plus double sinks, whirlpool tub & separate shower w/custom tile, large WIC & more. Gigantic basement has fully finished over-sized family room, wet bar/kitchenette w/granite, extra bedroom, full bath plus over 900 square feet for storage, workshop & future expansion. Beautiful front facade boasts stone/shingled siding, double gables & coach style garage doors for lg 3-car. High-eff furnace, AC & water heater plus Pella windows - Low utilities. SW edge-of-town location, close to Porter Park and the new YMCA. Get more for less with this great buy!
Property Specifics
| Single Family | |
| — | |
| Ranch | |
| 2013 | |
| Full | |
| — | |
| No | |
| 0.18 |
| Champaign | |
| Wills Trace | |
| 150 / Annual | |
| Insurance,Other | |
| Public | |
| Public Sewer | |
| 09731440 | |
| 032020305007 |
Nearby Schools
| NAME: | DISTRICT: | DISTANCE: | |
|---|---|---|---|
|
Grade School
Unit 4 Elementary School |
4 | — | |
|
Middle School
Champaign Junior/middle Call Uni |
4 | Not in DB | |
|
High School
Centennial High School |
4 | Not in DB | |
Property History
| DATE: | EVENT: | PRICE: | SOURCE: |
|---|---|---|---|
| 30 Apr, 2018 | Sold | $330,000 | MRED MLS |
| 27 Mar, 2018 | Under contract | $339,800 | MRED MLS |
| — | Last price change | $344,800 | MRED MLS |
| 23 Aug, 2017 | Listed for sale | $344,800 | MRED MLS |
Room Specifics
Total Bedrooms: 4
Bedrooms Above Ground: 4
Bedrooms Below Ground: 0
Dimensions: —
Floor Type: Carpet
Dimensions: —
Floor Type: Carpet
Dimensions: —
Floor Type: Carpet
Full Bathrooms: 3
Bathroom Amenities: Whirlpool,Separate Shower,Double Sink
Bathroom in Basement: 1
Rooms: Foyer,Walk In Closet,Storage
Basement Description: Finished,Unfinished
Other Specifics
| 3 | |
| Concrete Perimeter | |
| Concrete | |
| Patio, Porch | |
| Common Grounds | |
| 65 X 120 | |
| — | |
| Full | |
| Vaulted/Cathedral Ceilings, Bar-Wet, Hardwood Floors, First Floor Bedroom, First Floor Laundry | |
| Range, Microwave, Dishwasher, Refrigerator, Bar Fridge, Disposal, Stainless Steel Appliance(s), Range Hood | |
| Not in DB | |
| Sidewalks | |
| — | |
| — | |
| Gas Log |
Tax History
| Year | Property Taxes |
|---|---|
| 2018 | $8,054 |
Contact Agent
Nearby Similar Homes
Nearby Sold Comparables
Contact Agent
Listing Provided By
RE/MAX REALTY ASSOCIATES-CHA










