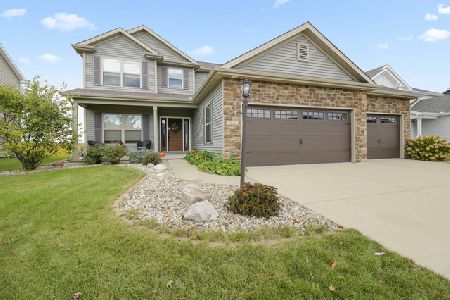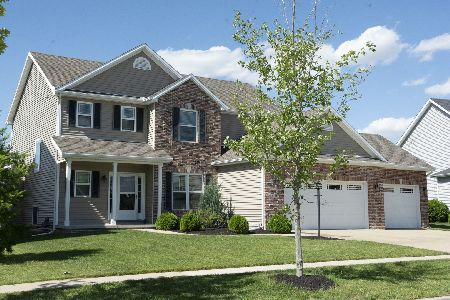5013 Emma's Way, Champaign, Illinois 61822
$310,600
|
Sold
|
|
| Status: | Closed |
| Sqft: | 1,822 |
| Cost/Sqft: | $170 |
| Beds: | 3 |
| Baths: | 3 |
| Year Built: | 2013 |
| Property Taxes: | $0 |
| Days On Market: | 4659 |
| Lot Size: | 0,00 |
Description
Beautiful Kensington open floorplan by IRONWOOD BUILDERS. Gorgeous kitchen features maple cabinetry with granite counters, lg. island & SS appliances. Relaxing master suite with cath clg., large WIC, double sinks & 5' tiled shower. Drop zone with custom lockers. Ironwood's energy efficient home with Low E Pella windows & ext. doors, 2x6 ext. walls, 92% furnace, 13 SEER AC, & powervent water heater. Finished basement features family room with wetbar, 2 bdrms, full bath and large unfinished area for storage or future expansion. Diminensions from builders plan.
Property Specifics
| Single Family | |
| — | |
| Ranch | |
| 2013 | |
| Full | |
| — | |
| No | |
| — |
| Champaign | |
| Will's Trace | |
| 150 / Annual | |
| — | |
| Public | |
| Public Sewer | |
| 09451756 | |
| 032020305006 |
Nearby Schools
| NAME: | DISTRICT: | DISTANCE: | |
|---|---|---|---|
|
Grade School
Soc |
— | ||
|
Middle School
Call Unt 4 351-3701 |
Not in DB | ||
|
High School
Centennial High School |
Not in DB | ||
Property History
| DATE: | EVENT: | PRICE: | SOURCE: |
|---|---|---|---|
| 26 Dec, 2013 | Sold | $310,600 | MRED MLS |
| 18 Nov, 2013 | Under contract | $309,900 | MRED MLS |
| 30 May, 2013 | Listed for sale | $309,900 | MRED MLS |
Room Specifics
Total Bedrooms: 5
Bedrooms Above Ground: 3
Bedrooms Below Ground: 2
Dimensions: —
Floor Type: Carpet
Dimensions: —
Floor Type: Carpet
Dimensions: —
Floor Type: Carpet
Dimensions: —
Floor Type: —
Full Bathrooms: 3
Bathroom Amenities: —
Bathroom in Basement: —
Rooms: Bedroom 5,Walk In Closet
Basement Description: Finished
Other Specifics
| 2 | |
| — | |
| — | |
| Patio | |
| — | |
| 65 X 120 | |
| — | |
| Full | |
| First Floor Bedroom, Vaulted/Cathedral Ceilings, Bar-Wet | |
| Dishwasher, Disposal, Microwave, Range | |
| Not in DB | |
| — | |
| — | |
| — | |
| Gas Log |
Tax History
| Year | Property Taxes |
|---|
Contact Agent
Nearby Similar Homes
Nearby Sold Comparables
Contact Agent
Listing Provided By
Holdren & Associates, Inc.












