502 Affirmed Drive, Oswego, Illinois 60543
$482,500
|
Sold
|
|
| Status: | Closed |
| Sqft: | 3,162 |
| Cost/Sqft: | $149 |
| Beds: | 4 |
| Baths: | 3 |
| Year Built: | 2005 |
| Property Taxes: | $9,927 |
| Days On Market: | 547 |
| Lot Size: | 0,16 |
Description
This stunning 4-bedroom residence boasts an open-concept layout, seamlessly blending family, dining, and kitchen areas. The heart of the home is the kitchen, featuring a seated island, perfect for casual meals, hosting gatherings, or simply enjoying your morning coffee. Start your day in style in the perfectly updated master on-suite bathroom, where every detail has been meticulously crafted for comfort and style including a built-in Bluetooth speaker. The back yard is perfect for intimate gatherings or quiet moments of relaxation. This cozy outdoor space is adorned with mature trees for privacy and shade providing a refreshing escape right at your doorstep. Located in a desirable neighborhood, this home offers the convenience of walking distance to schools and clubhouse, making it ideal for anyone seeking a vibrant community atmosphere. It's even walking distance to the local Starbucks for those who enjoy a little longer stroll. Don't miss your chance to own this exceptional property where modern living meets timeless elegance. Schedule your viewing today and prepare to fall in love with your new home!
Property Specifics
| Single Family | |
| — | |
| — | |
| 2005 | |
| — | |
| BOLD RULER | |
| No | |
| 0.16 |
| Kendall | |
| Churchill Club | |
| 22 / Monthly | |
| — | |
| — | |
| — | |
| 12079923 | |
| 0315130003 |
Nearby Schools
| NAME: | DISTRICT: | DISTANCE: | |
|---|---|---|---|
|
Grade School
Churchill Elementary School |
308 | — | |
|
Middle School
Plank Junior High School |
308 | Not in DB | |
|
High School
Oswego East High School |
308 | Not in DB | |
Property History
| DATE: | EVENT: | PRICE: | SOURCE: |
|---|---|---|---|
| 8 Mar, 2018 | Sold | $312,000 | MRED MLS |
| 4 Feb, 2018 | Under contract | $317,500 | MRED MLS |
| — | Last price change | $319,900 | MRED MLS |
| 21 Dec, 2017 | Listed for sale | $319,900 | MRED MLS |
| 26 Jul, 2024 | Sold | $482,500 | MRED MLS |
| 19 Jun, 2024 | Under contract | $469,900 | MRED MLS |
| 18 Jun, 2024 | Listed for sale | $469,900 | MRED MLS |
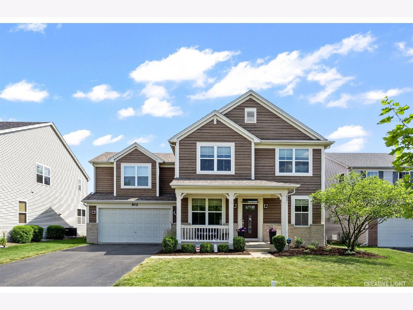
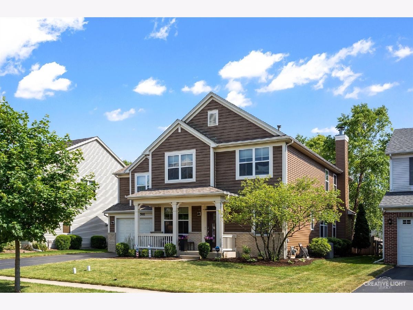
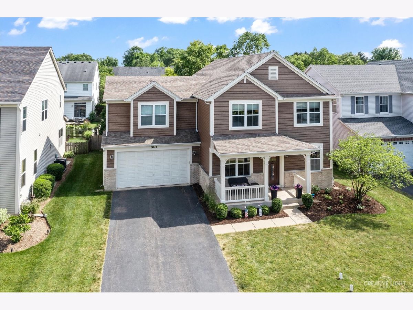
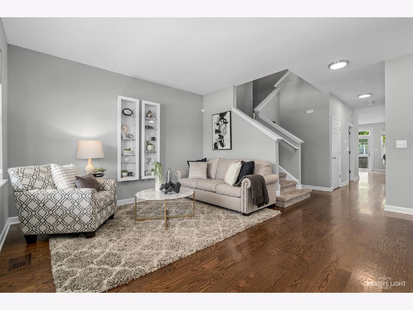
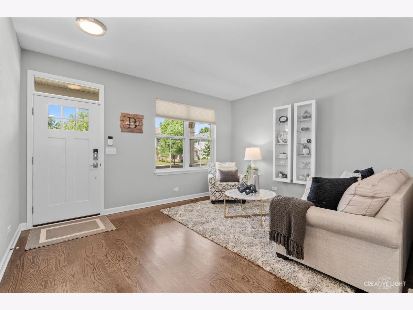
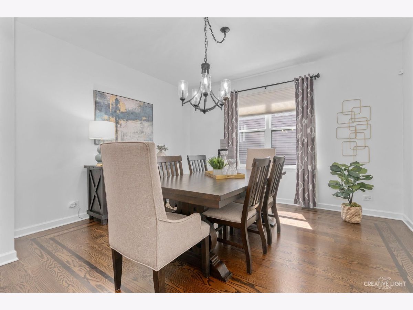
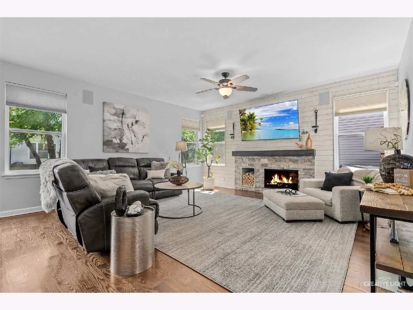
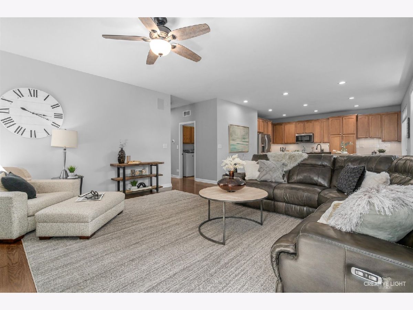
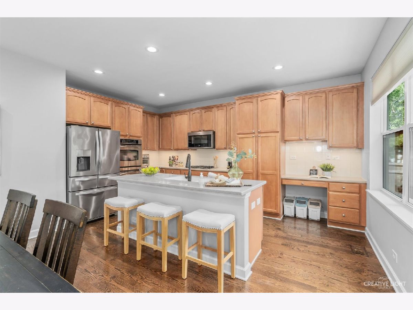
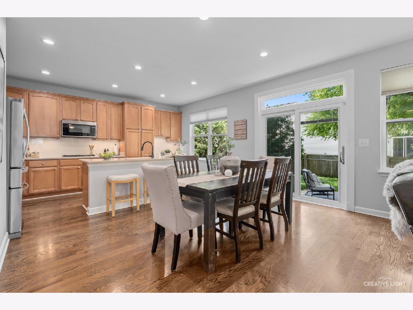
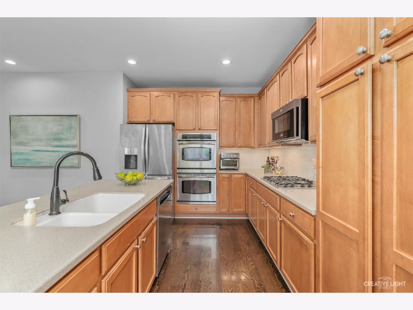
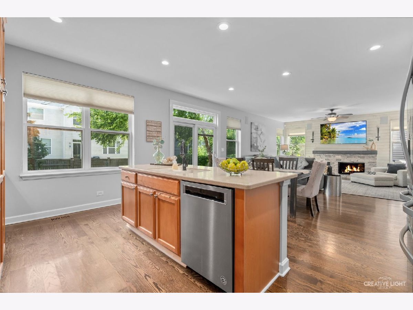
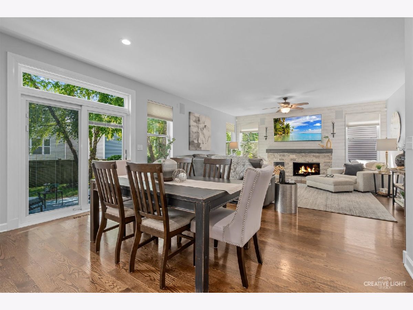
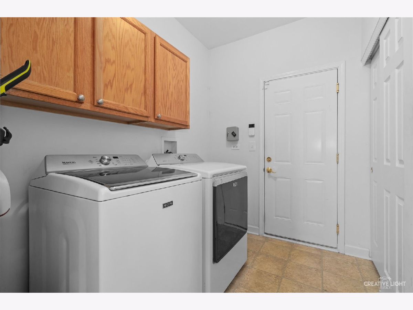
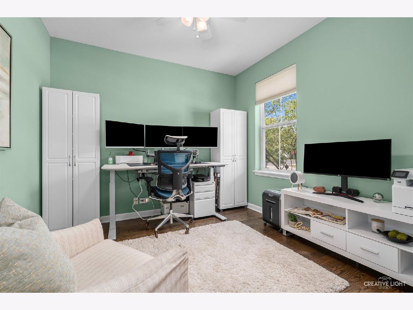
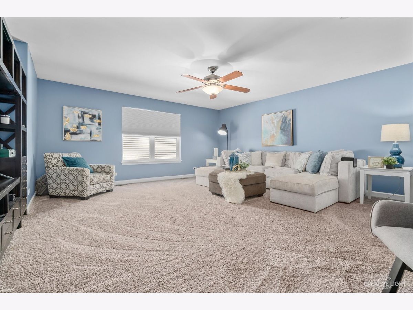
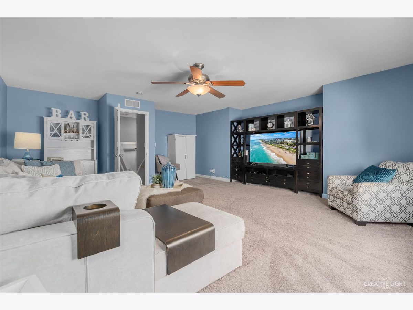
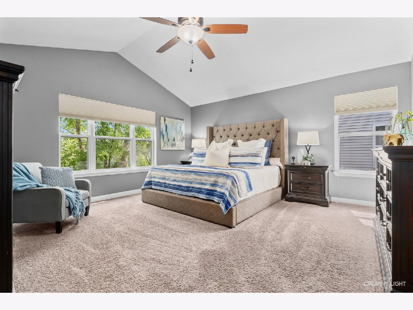
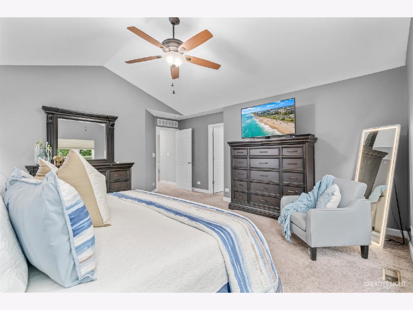
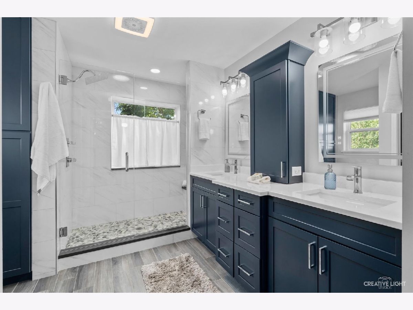
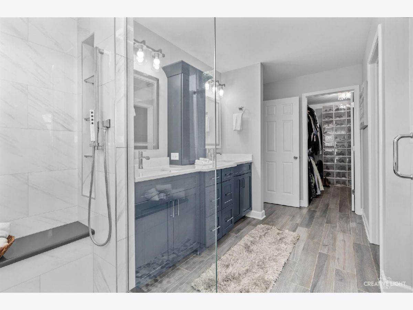
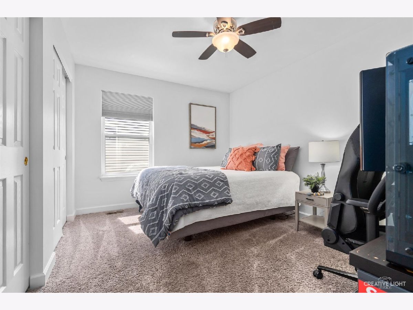
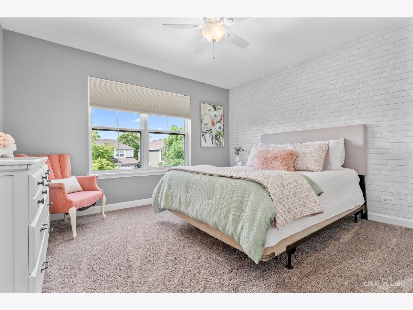
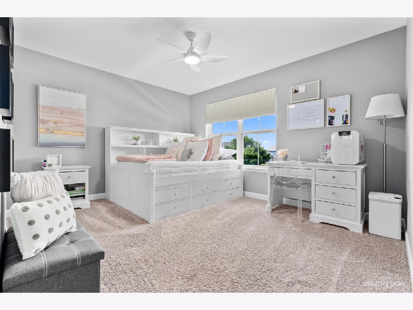

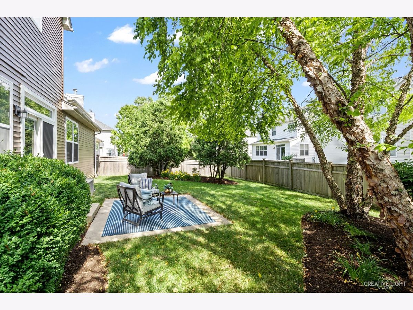
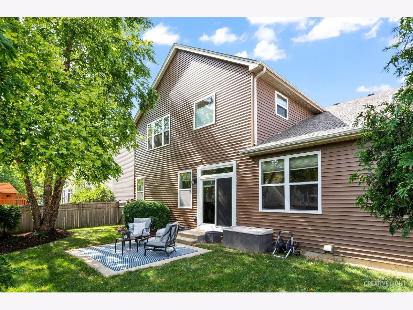
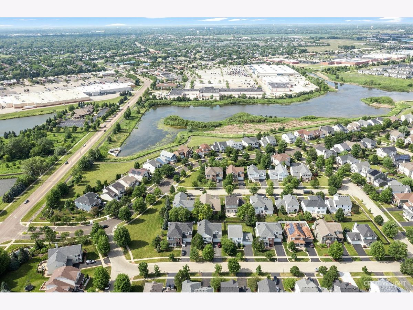
Room Specifics
Total Bedrooms: 4
Bedrooms Above Ground: 4
Bedrooms Below Ground: 0
Dimensions: —
Floor Type: —
Dimensions: —
Floor Type: —
Dimensions: —
Floor Type: —
Full Bathrooms: 3
Bathroom Amenities: —
Bathroom in Basement: 0
Rooms: —
Basement Description: Unfinished,Bathroom Rough-In,Storage Space
Other Specifics
| 3 | |
| — | |
| Asphalt | |
| — | |
| — | |
| 62X115 | |
| — | |
| — | |
| — | |
| — | |
| Not in DB | |
| — | |
| — | |
| — | |
| — |
Tax History
| Year | Property Taxes |
|---|---|
| 2018 | $8,833 |
| 2024 | $9,927 |
Contact Agent
Nearby Similar Homes
Nearby Sold Comparables
Contact Agent
Listing Provided By
Baird & Warner







