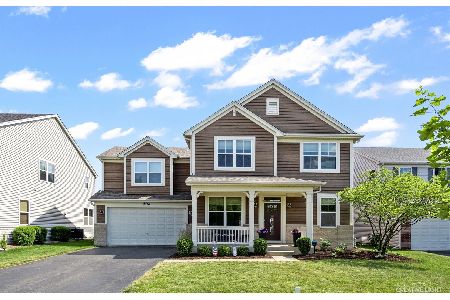502 Affirmed Drive, Oswego, Illinois 60543
$312,000
|
Sold
|
|
| Status: | Closed |
| Sqft: | 3,162 |
| Cost/Sqft: | $100 |
| Beds: | 4 |
| Baths: | 3 |
| Year Built: | 2005 |
| Property Taxes: | $8,833 |
| Days On Market: | 2918 |
| Lot Size: | 0,16 |
Description
GORGEOUS home that has everything you need! This large 4 bedroom home also has a huge Bonus rm upstairs & a den on the main level! As you approach the home you will LOVE the large charming front porch! This is a great place to watch the kiddos play & get to know the neighbors. As you enter you are greeted by the wonderful open floorplan. The den has french doors for privacy. The kitchen is HUGE, has Corian counters, an island, double oven, under cab lighting & a door to the fenced in backyard. The Kitch is also open to your large family room with a gorgeous stone fireplace, perfect for cozy family time. Upstairs has a large master suite with luxury bath & huge WIC and custom blackout shades. There are 3 more large BRs plus a HUGE Bonus room that could be a 5th bedroom. There is a large unfinished basement plus tons of storage. The 3 Car tandem garage has room for all of your cars and toys. Newers Inc. Nest Thermostat, micro & dishwasher. Near shopping, restaurants, schools....Come See!
Property Specifics
| Single Family | |
| — | |
| — | |
| 2005 | |
| Partial | |
| BOLD RULER | |
| No | |
| 0.16 |
| Kendall | |
| Churchill Club | |
| 20 / Monthly | |
| Insurance,Clubhouse,Exercise Facilities,Pool | |
| Public | |
| Public Sewer | |
| 09821020 | |
| 0315130003 |
Property History
| DATE: | EVENT: | PRICE: | SOURCE: |
|---|---|---|---|
| 8 Mar, 2018 | Sold | $312,000 | MRED MLS |
| 4 Feb, 2018 | Under contract | $317,500 | MRED MLS |
| — | Last price change | $319,900 | MRED MLS |
| 21 Dec, 2017 | Listed for sale | $319,900 | MRED MLS |
| 26 Jul, 2024 | Sold | $482,500 | MRED MLS |
| 19 Jun, 2024 | Under contract | $469,900 | MRED MLS |
| 18 Jun, 2024 | Listed for sale | $469,900 | MRED MLS |
Room Specifics
Total Bedrooms: 4
Bedrooms Above Ground: 4
Bedrooms Below Ground: 0
Dimensions: —
Floor Type: Carpet
Dimensions: —
Floor Type: Carpet
Dimensions: —
Floor Type: Carpet
Full Bathrooms: 3
Bathroom Amenities: Separate Shower,Double Sink,Soaking Tub
Bathroom in Basement: 0
Rooms: Den,Bonus Room
Basement Description: Unfinished
Other Specifics
| 3 | |
| — | |
| Asphalt | |
| Patio, Porch, Storms/Screens | |
| Fenced Yard,Landscaped | |
| 62X115 | |
| Unfinished | |
| Full | |
| Vaulted/Cathedral Ceilings, Wood Laminate Floors, First Floor Laundry | |
| Double Oven, Microwave, Dishwasher, Refrigerator, Washer, Dryer, Disposal, Stainless Steel Appliance(s), Cooktop | |
| Not in DB | |
| Clubhouse, Park, Pool, Tennis Court(s), Lake, Sidewalks | |
| — | |
| — | |
| Wood Burning, Gas Starter |
Tax History
| Year | Property Taxes |
|---|---|
| 2018 | $8,833 |
| 2024 | $9,927 |
Contact Agent
Nearby Similar Homes
Nearby Sold Comparables
Contact Agent
Listing Provided By
Coldwell Banker The Real Estate Group








