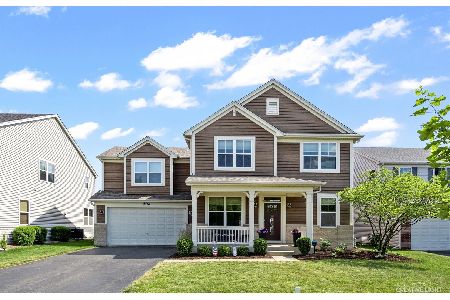500 Affirmed Drive, Oswego, Illinois 60543
$295,000
|
Sold
|
|
| Status: | Closed |
| Sqft: | 3,572 |
| Cost/Sqft: | $80 |
| Beds: | 5 |
| Baths: | 3 |
| Year Built: | 2005 |
| Property Taxes: | $10,028 |
| Days On Market: | 2594 |
| Lot Size: | 0,17 |
Description
Price drop has now become a Short Sale but paperwork is done on seller side ! Beautiful!! beautiful hardwood floors, floorplan for great living! Southern style porches (2 story) greet you & are ready to welcome you home from your days work or your best friend kitchen features appliances, an island, upgraded cupboards shelves, plenty of space to gather for meals or parties, family room is big & beautiful too master bedroom &closet are MORE THAN AWESOME! 4 full bedrooms up 2 with french doors to lovely porch as mentioned, many upgrades,large paver style patio to enjoy all seasons. Basement is huge, unfinished. Garage is actually a 3 CAR GARAGE (tandem) Bonus room on second level just has to be seen to believe!(Spectacular bid model) Formal dining room& living room, great natural light everywhere , laundry is upstairs, great landscaping for privacy & style Don't forget the awesome clubhouse for this neighborhood, shopping, bike paths, neighborhood schools favorite restaurants
Property Specifics
| Single Family | |
| — | |
| — | |
| 2005 | |
| Full | |
| — | |
| No | |
| 0.17 |
| Kendall | |
| Churchill Club | |
| 20 / Monthly | |
| None | |
| Public | |
| Public Sewer | |
| 10098003 | |
| 0315130002 |
Nearby Schools
| NAME: | DISTRICT: | DISTANCE: | |
|---|---|---|---|
|
Grade School
Churchill Elementary School |
308 | — | |
|
Middle School
Plank Junior High School |
308 | Not in DB | |
|
High School
Oswego East High School |
308 | Not in DB | |
Property History
| DATE: | EVENT: | PRICE: | SOURCE: |
|---|---|---|---|
| 22 Apr, 2016 | Under contract | $0 | MRED MLS |
| 18 Apr, 2016 | Listed for sale | $0 | MRED MLS |
| 1 Feb, 2019 | Sold | $295,000 | MRED MLS |
| 8 Nov, 2018 | Under contract | $285,000 | MRED MLS |
| — | Last price change | $295,000 | MRED MLS |
| 29 Sep, 2018 | Listed for sale | $295,000 | MRED MLS |
Room Specifics
Total Bedrooms: 5
Bedrooms Above Ground: 5
Bedrooms Below Ground: 0
Dimensions: —
Floor Type: Carpet
Dimensions: —
Floor Type: Carpet
Dimensions: —
Floor Type: Carpet
Dimensions: —
Floor Type: —
Full Bathrooms: 3
Bathroom Amenities: —
Bathroom in Basement: 0
Rooms: Bonus Room,Bedroom 5
Basement Description: Unfinished
Other Specifics
| 3 | |
| Concrete Perimeter | |
| — | |
| Balcony, Patio | |
| Landscaped,Legal Non-Conforming | |
| 47 X 15 X115 X62 X121 | |
| — | |
| Full | |
| — | |
| Range, Microwave, Dishwasher, High End Refrigerator | |
| Not in DB | |
| — | |
| — | |
| — | |
| — |
Tax History
| Year | Property Taxes |
|---|---|
| 2019 | $10,028 |
Contact Agent
Nearby Similar Homes
Nearby Sold Comparables
Contact Agent
Listing Provided By
Coldwell Banker The Real Estate Group







