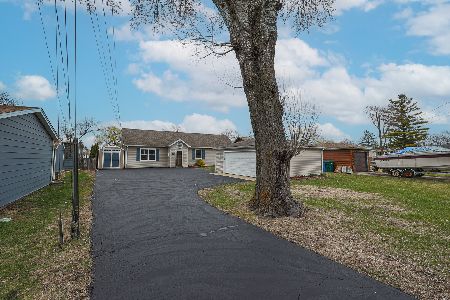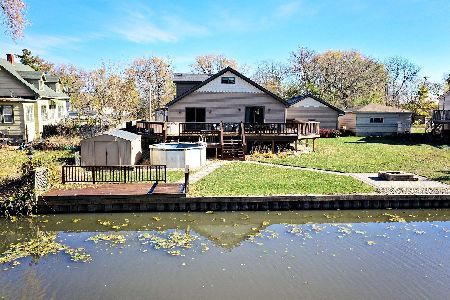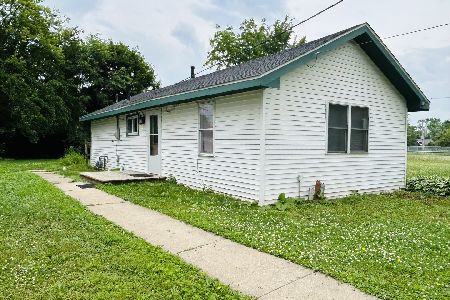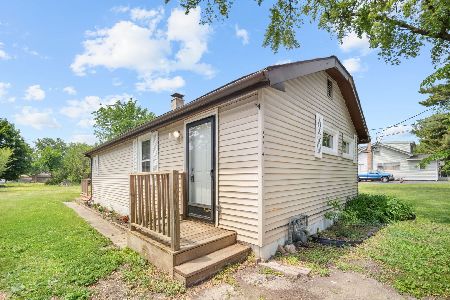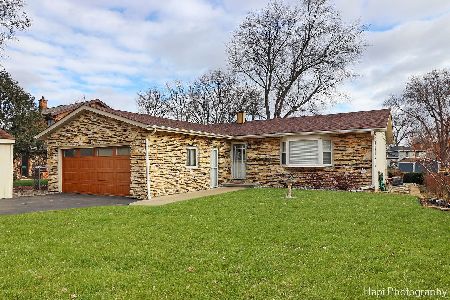502 Livingston Street, Mchenry, Illinois 60050
$250,000
|
Sold
|
|
| Status: | Closed |
| Sqft: | 2,100 |
| Cost/Sqft: | $124 |
| Beds: | 2 |
| Baths: | 3 |
| Year Built: | 1970 |
| Property Taxes: | $4,537 |
| Days On Market: | 3610 |
| Lot Size: | 0,24 |
Description
PICK YOUR ROOF COLOR!! Owner will replace prior to closing! 147 Feet of Frontage on one of the Deepest Channels = LESS boat noise, Shore Station can STAY in water YEAR Round & is included in the sale! BUILT for living LOW MAINTENANCE on land so that you can enjoy days & nights on the CHAIN of LAKES - this home fits everyday life, or the VACATION home of your dreams! Woodburning Fireplace currently holds gas logs, controlled with remote. Walkout lower level, Large room sizes make this home very flexible (including an EASY 3rd bedroom potential (BR2 converted to one HUGE room) & oversized 2 car Garage with side parking for your Boat! CENTRAL AIR (frigid sleeper also uses window A/C, FYI). FENCED yard, newer appliances & could be sold furnished, if needed. Remodeled Bathrooms, Loads of Storage. Just 5 MIN to Fox Lake METRA Train Station. Your 5 min saunter through the 7' deep channel gets you immediate access to Fox Lake & the CHAIN.
Property Specifics
| Single Family | |
| — | |
| Tri-Level | |
| 1970 | |
| Walkout | |
| — | |
| Yes | |
| 0.24 |
| Lake | |
| — | |
| 0 / Not Applicable | |
| None | |
| Community Well | |
| Septic-Private | |
| 09152198 | |
| 05043010790000 |
Nearby Schools
| NAME: | DISTRICT: | DISTANCE: | |
|---|---|---|---|
|
High School
Grant Community High School |
124 | Not in DB | |
Property History
| DATE: | EVENT: | PRICE: | SOURCE: |
|---|---|---|---|
| 23 Jun, 2016 | Sold | $250,000 | MRED MLS |
| 19 May, 2016 | Under contract | $259,900 | MRED MLS |
| — | Last price change | $269,900 | MRED MLS |
| 1 Mar, 2016 | Listed for sale | $269,900 | MRED MLS |
Room Specifics
Total Bedrooms: 2
Bedrooms Above Ground: 2
Bedrooms Below Ground: 0
Dimensions: —
Floor Type: Carpet
Full Bathrooms: 3
Bathroom Amenities: —
Bathroom in Basement: 0
Rooms: Den,Heated Sun Room
Basement Description: Finished
Other Specifics
| 2.5 | |
| Concrete Perimeter | |
| Asphalt,Side Drive | |
| Deck, Patio | |
| Chain of Lakes Frontage,Channel Front,Cul-De-Sac,Fenced Yard,Water Rights,Water View | |
| 42 X 117 X 54 X 85 X 111 | |
| — | |
| Full | |
| Wood Laminate Floors | |
| Range, Microwave, Dishwasher, High End Refrigerator, Washer, Dryer, Disposal | |
| Not in DB | |
| Water Rights, Street Paved | |
| — | |
| — | |
| Wood Burning, Gas Log |
Tax History
| Year | Property Taxes |
|---|---|
| 2016 | $4,537 |
Contact Agent
Nearby Similar Homes
Nearby Sold Comparables
Contact Agent
Listing Provided By
RE/MAX Plaza

