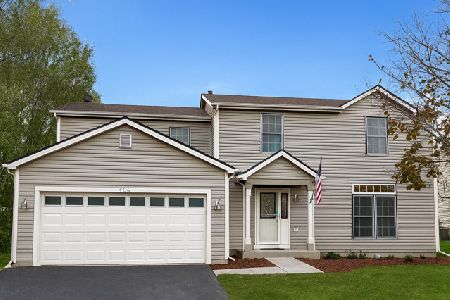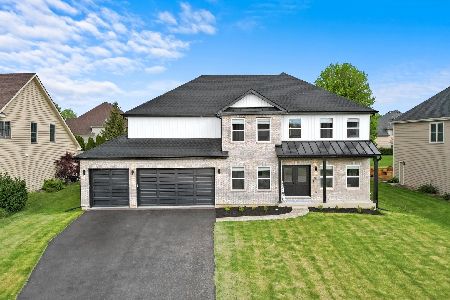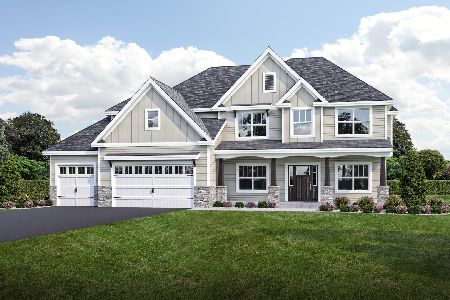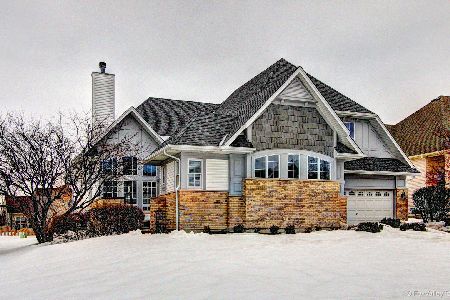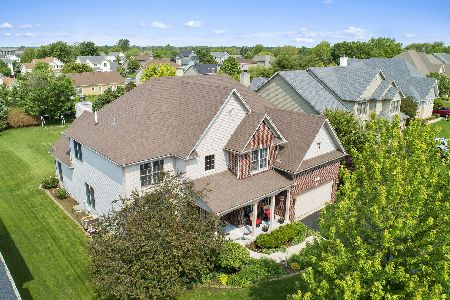514 Mallard Point Drive, North Aurora, Illinois 60542
$330,000
|
Sold
|
|
| Status: | Closed |
| Sqft: | 3,282 |
| Cost/Sqft: | $110 |
| Beds: | 4 |
| Baths: | 3 |
| Year Built: | 2006 |
| Property Taxes: | $9,296 |
| Days On Market: | 3780 |
| Lot Size: | 0,36 |
Description
Gorgeous home featuring huge first-floor master suite with vaulted ceilings. Walk right out to the private courtyard with your morning coffee! Bright, wide open floor plan is perfect for entertaining. Two story great room with a dramatic see-through stone fireplace. Wall of windows for light filled rooms and gorgeous sunsets. Large kitchen with 42" shaker cabinets and double oven, awesome for holiday cooking! Custom closet system and vaulted ceiling featured in upstairs bedroom. App controlled garage door & thermostats. Whole house intercom and vacuum system. Hardwood floors throughout the house. Three car tandem garage. HUGE basement with tons of storage and pre-plumbed for full bath! Dual zone furnace and AC. Close to 88 & convenient to charming Batavia & Geneva. Agent owned
Property Specifics
| Single Family | |
| — | |
| — | |
| 2006 | |
| Full | |
| SEASTONE | |
| No | |
| 0.36 |
| Kane | |
| — | |
| 200 / Annual | |
| None | |
| Public | |
| Public Sewer | |
| 09036905 | |
| 1232428009 |
Nearby Schools
| NAME: | DISTRICT: | DISTANCE: | |
|---|---|---|---|
|
Grade School
Goodwin Elementary School |
129 | — | |
|
Middle School
Jewel Middle School |
129 | Not in DB | |
|
High School
West Aurora High School |
129 | Not in DB | |
Property History
| DATE: | EVENT: | PRICE: | SOURCE: |
|---|---|---|---|
| 13 Feb, 2012 | Sold | $254,900 | MRED MLS |
| 11 Jan, 2012 | Under contract | $259,900 | MRED MLS |
| — | Last price change | $269,900 | MRED MLS |
| 25 Nov, 2011 | Listed for sale | $319,900 | MRED MLS |
| 13 Oct, 2015 | Sold | $330,000 | MRED MLS |
| 13 Sep, 2015 | Under contract | $359,990 | MRED MLS |
| 11 Sep, 2015 | Listed for sale | $359,990 | MRED MLS |
| 23 Apr, 2021 | Sold | $445,000 | MRED MLS |
| 28 Feb, 2021 | Under contract | $445,000 | MRED MLS |
| 26 Feb, 2021 | Listed for sale | $445,000 | MRED MLS |
Room Specifics
Total Bedrooms: 4
Bedrooms Above Ground: 4
Bedrooms Below Ground: 0
Dimensions: —
Floor Type: Hardwood
Dimensions: —
Floor Type: Hardwood
Dimensions: —
Floor Type: Hardwood
Full Bathrooms: 3
Bathroom Amenities: Whirlpool,Separate Shower,Double Sink
Bathroom in Basement: 0
Rooms: Loft,Study
Basement Description: Unfinished,Bathroom Rough-In
Other Specifics
| 3 | |
| Concrete Perimeter | |
| Asphalt | |
| Patio | |
| — | |
| 80 X 198 | |
| Unfinished | |
| Full | |
| Vaulted/Cathedral Ceilings, Hardwood Floors, First Floor Bedroom, First Floor Laundry, First Floor Full Bath | |
| Double Oven, Microwave, Dishwasher, Refrigerator, Washer, Dryer, Disposal | |
| Not in DB | |
| Sidewalks, Street Lights, Street Paved | |
| — | |
| — | |
| Double Sided |
Tax History
| Year | Property Taxes |
|---|---|
| 2012 | $10,475 |
| 2015 | $9,296 |
| 2021 | $9,585 |
Contact Agent
Nearby Similar Homes
Nearby Sold Comparables
Contact Agent
Listing Provided By
Keller Williams Fox Valley Realty


