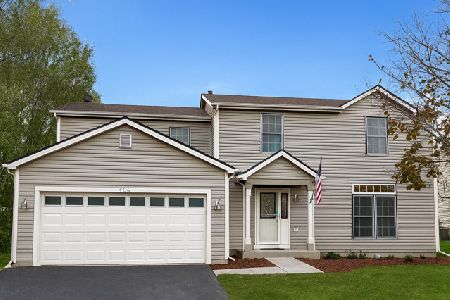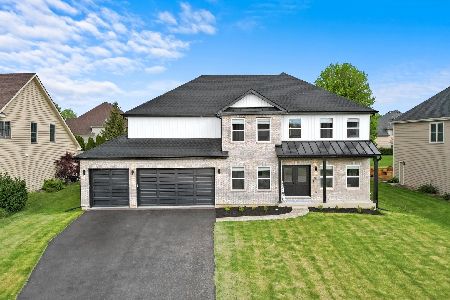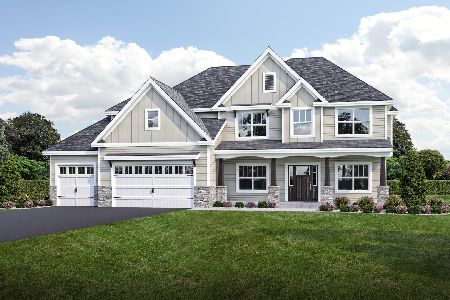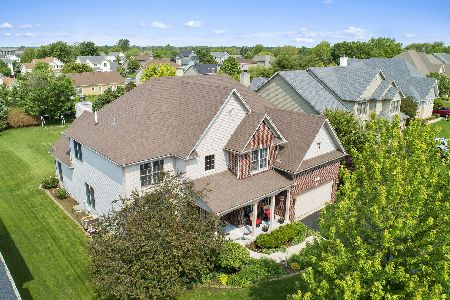514 Mallard Point Drive, North Aurora, Illinois 60542
$445,000
|
Sold
|
|
| Status: | Closed |
| Sqft: | 3,344 |
| Cost/Sqft: | $133 |
| Beds: | 4 |
| Baths: | 3 |
| Year Built: | 2006 |
| Property Taxes: | $9,585 |
| Days On Market: | 1786 |
| Lot Size: | 0,36 |
Description
Wow! Stunning first floor master suite! Private front terrace opens to gorgeous hardwood floors, soaring ceilings and walls of windows to enjoy sunrise and sunsets! Two sided gas fireplace! Recessed lighting throughout! 36 inch wide doors on first floor! Beautiful quality white shaker kitchen cabinets, LED under cabinet lighting, quartz counters, double oven and pantry closet! Dining area overlooks 20x21 paver patio! First floor den is the perfect flex room! Dramatic staircase leads to bonus loft and three large bedrooms, all featuring USB outlets and walk-in closets with custom built-ins. Guest bath has two separate spaces! Full basement with rough in bath and attached shelving! Dual zone furnace and AC. Newer roof, new 75 gallon HWH, new sump pump. App controlled garage door opener & thermostats. Whole house intercom and central vacuum! Three car tandem heated garage with epoxy floor and hot and cold water. 8 minutes to I88, 11 minutes to Metra! Don't wait to see this meticulous gem!
Property Specifics
| Single Family | |
| — | |
| — | |
| 2006 | |
| Full | |
| SEASTONE | |
| No | |
| 0.36 |
| Kane | |
| — | |
| 450 / Annual | |
| None | |
| Public | |
| Public Sewer | |
| 11005352 | |
| 1232428009 |
Nearby Schools
| NAME: | DISTRICT: | DISTANCE: | |
|---|---|---|---|
|
Grade School
Goodwin Elementary School |
129 | — | |
|
Middle School
Jewel Middle School |
129 | Not in DB | |
|
High School
West Aurora High School |
129 | Not in DB | |
Property History
| DATE: | EVENT: | PRICE: | SOURCE: |
|---|---|---|---|
| 13 Feb, 2012 | Sold | $254,900 | MRED MLS |
| 11 Jan, 2012 | Under contract | $259,900 | MRED MLS |
| — | Last price change | $269,900 | MRED MLS |
| 25 Nov, 2011 | Listed for sale | $319,900 | MRED MLS |
| 13 Oct, 2015 | Sold | $330,000 | MRED MLS |
| 13 Sep, 2015 | Under contract | $359,990 | MRED MLS |
| 11 Sep, 2015 | Listed for sale | $359,990 | MRED MLS |
| 23 Apr, 2021 | Sold | $445,000 | MRED MLS |
| 28 Feb, 2021 | Under contract | $445,000 | MRED MLS |
| 26 Feb, 2021 | Listed for sale | $445,000 | MRED MLS |
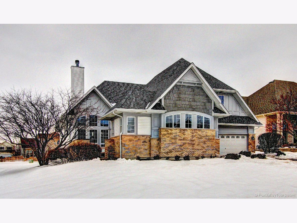
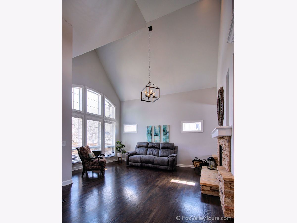
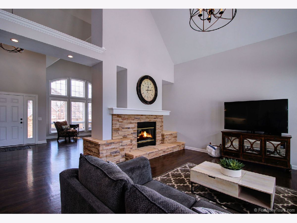
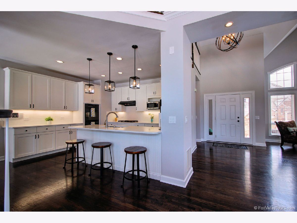
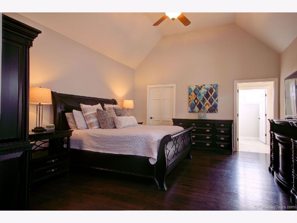
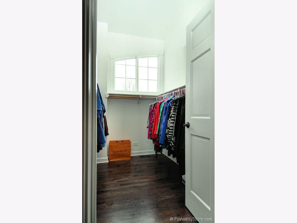
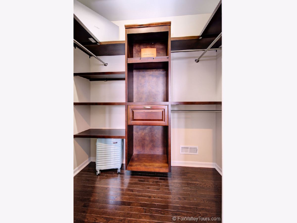
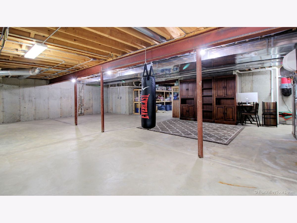
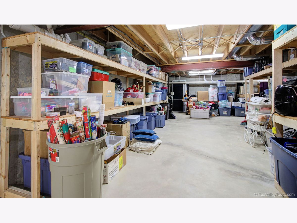
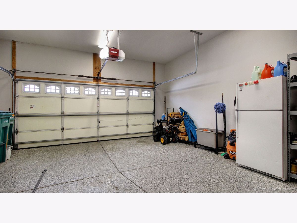
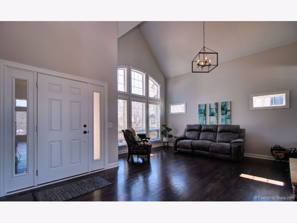
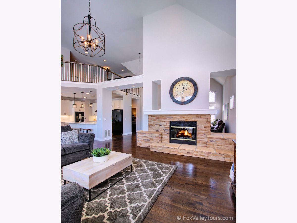
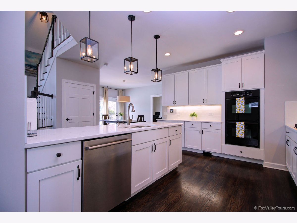
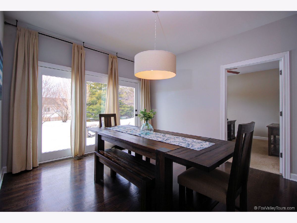
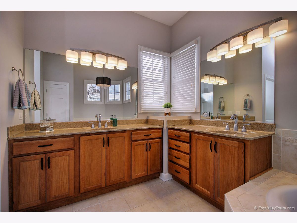
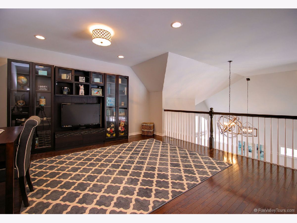
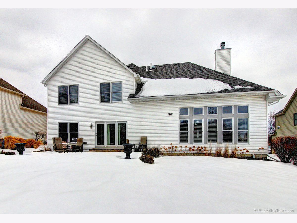
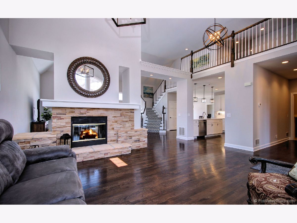
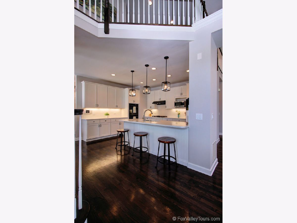
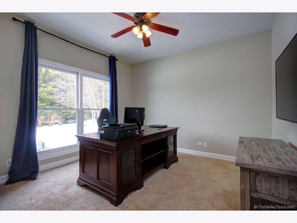
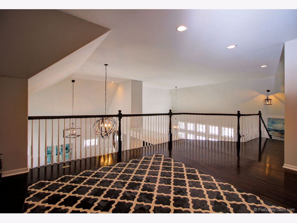
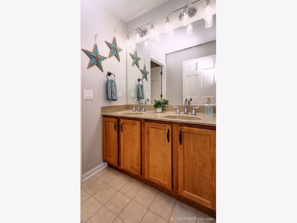
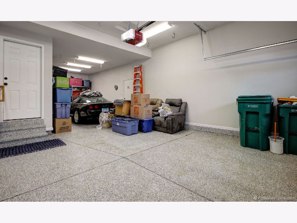
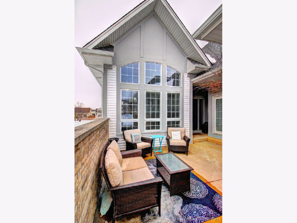
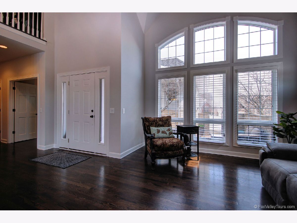
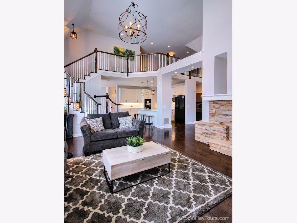
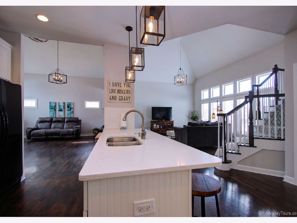
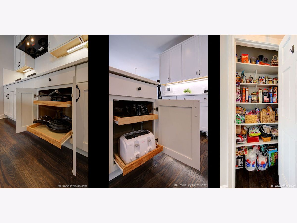
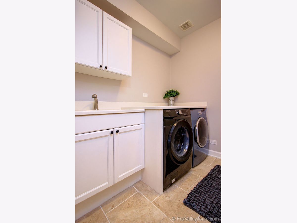
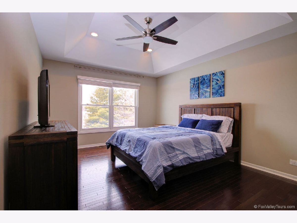
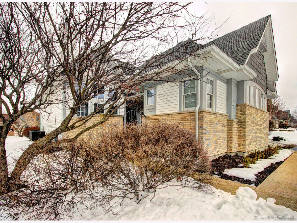
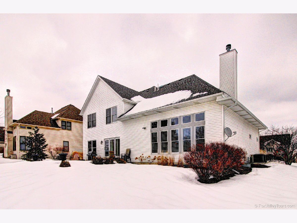
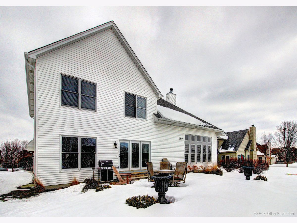
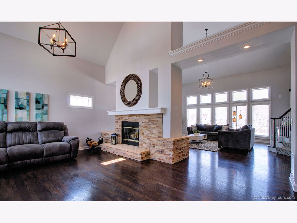
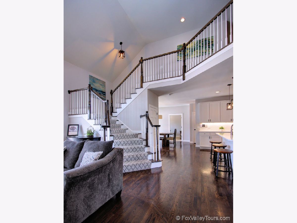
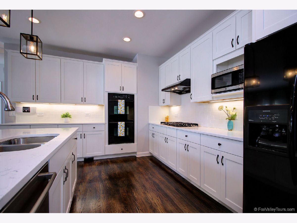
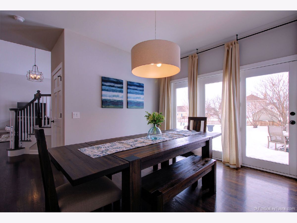
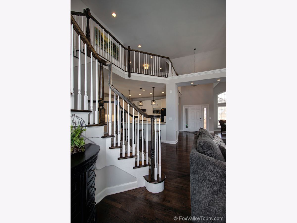
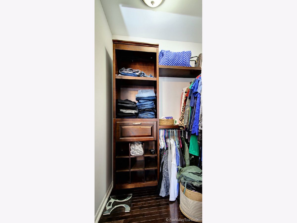
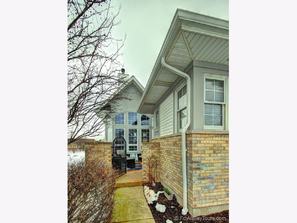
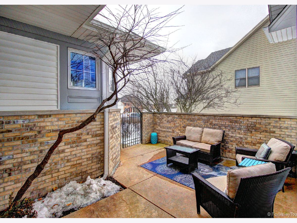
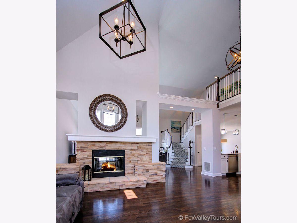
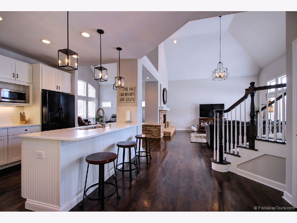
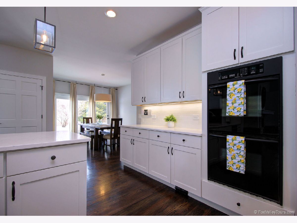
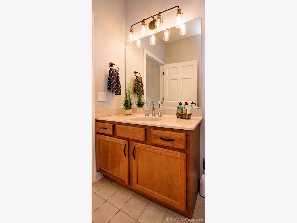
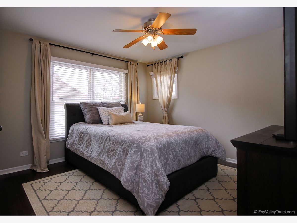
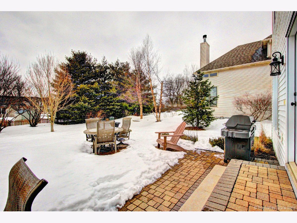
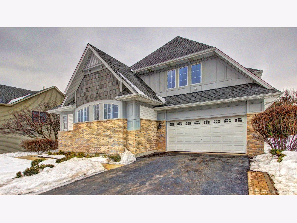
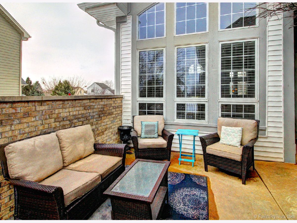
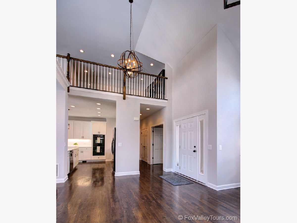
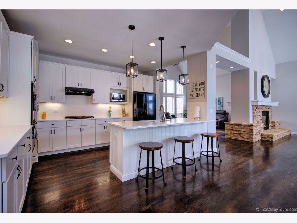
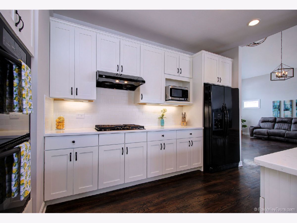
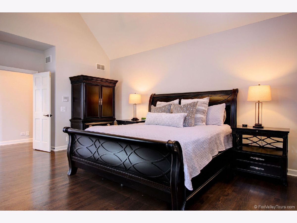
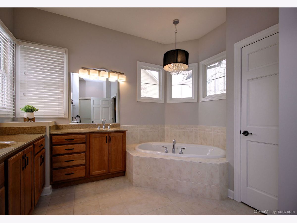
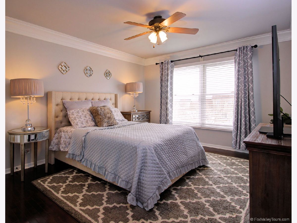
Room Specifics
Total Bedrooms: 4
Bedrooms Above Ground: 4
Bedrooms Below Ground: 0
Dimensions: —
Floor Type: Hardwood
Dimensions: —
Floor Type: Hardwood
Dimensions: —
Floor Type: Hardwood
Full Bathrooms: 3
Bathroom Amenities: Whirlpool,Separate Shower,Double Sink
Bathroom in Basement: 0
Rooms: Loft,Study
Basement Description: Unfinished,Bathroom Rough-In
Other Specifics
| 3 | |
| Concrete Perimeter | |
| Asphalt,Brick | |
| Patio, Brick Paver Patio | |
| — | |
| 80 X 198 | |
| Unfinished | |
| Full | |
| Vaulted/Cathedral Ceilings, Hardwood Floors, First Floor Bedroom, First Floor Laundry, First Floor Full Bath | |
| Double Oven, Microwave, Dishwasher, Refrigerator, Washer, Dryer, Disposal | |
| Not in DB | |
| Park, Lake, Curbs, Sidewalks, Street Lights, Street Paved | |
| — | |
| — | |
| Double Sided |
Tax History
| Year | Property Taxes |
|---|---|
| 2012 | $10,475 |
| 2015 | $9,296 |
| 2021 | $9,585 |
Contact Agent
Nearby Similar Homes
Nearby Sold Comparables
Contact Agent
Listing Provided By
RE/MAX Town & Country


