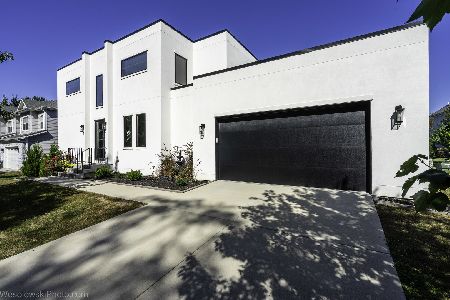502 Midwest Club Parkway, Oak Brook, Illinois 60523
$1,000,000
|
Sold
|
|
| Status: | Closed |
| Sqft: | 4,633 |
| Cost/Sqft: | $258 |
| Beds: | 4 |
| Baths: | 5 |
| Year Built: | 1980 |
| Property Taxes: | $17,061 |
| Days On Market: | 1283 |
| Lot Size: | 0,64 |
Description
Stunning, and Sun-filled home located in prestigious gated community of Midwest Club. The home sits on 0.64 acres in a cul-de-sac, with amazing stone exterior. 502 Midwest Club offers a total of 5 Bedrooms, 4.5 Bathrooms, and 4,633 Sq. Ft. Walk into a stunning solid wood with glass panel double doors that open up to a 2 story foyer with a gorgeous full stone wall. A sun drenched living room with large floor-to-ceiling windows, canned lights, and vaulted ceilings provide an open flow. Private dining room off the kitchen, that flows into a cozy family room that includes a stone wall, fireplace, and aesthetic wood beams. Kitchen includes a Sub-Zero Fridge, double oven, gas stove, with generous amount of cabinets and flows into a breakfast area, surrounded with large windows and skylights flooding the area with natural light providing a very open and spacious look. This home offers an enormous 1st floor Primary Bedroom that includes an extra baby room/office space or can be turned into a large walk in closet that opens to a large sliding door providing access to the patio and backyard. Primary bedroom provides serene views of the backyard, with a stone fireplace wall, and gas fireplace. The primary bed also includes a large and vaulted ensuite bathroom that has an extensive vanity with dual sinks, standing shower, toilet with bidet, and built in jacuzzi. The 2nd floor offers 3 enormous bedrooms and 2 full bathrooms plus a large loft with multiple skylights, and over looking the foyer. Extensive and spacious full finished basement with tiled flooring, and spotlights throughout. The basement also includes a bedroom and full bathroom. 3 car garage with individual doors with a staircase that leads to the basement, perfect for caterers, or guests. Recent upgrades include brand new carpet throughout the home, new AC and new roof. Enjoy the prime and strategic location of Oak Brook, Award-Winning and desired Butler Middle School, and Hinsdale Central High School! Take advantage of the low Oak Brook taxes, and minutes away from IL-83, I-88, I-294, Shopping, Dining, Lifetime Fitness, and much more. It doesn't get better than this, come take a look today before it is gone!
Property Specifics
| Single Family | |
| — | |
| — | |
| 1980 | |
| — | |
| — | |
| No | |
| 0.64 |
| Du Page | |
| Midwest Club | |
| 1545 / Quarterly | |
| — | |
| — | |
| — | |
| 11614219 | |
| 0633202007 |
Nearby Schools
| NAME: | DISTRICT: | DISTANCE: | |
|---|---|---|---|
|
Grade School
Brook Forest Elementary School |
53 | — | |
|
Middle School
Butler Junior High School |
53 | Not in DB | |
|
High School
Hinsdale Central High School |
86 | Not in DB | |
Property History
| DATE: | EVENT: | PRICE: | SOURCE: |
|---|---|---|---|
| 30 Sep, 2022 | Sold | $1,000,000 | MRED MLS |
| 22 Sep, 2022 | Under contract | $1,195,000 | MRED MLS |
| 26 Aug, 2022 | Listed for sale | $1,195,000 | MRED MLS |
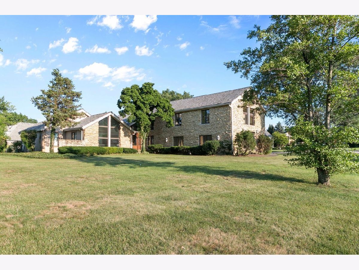
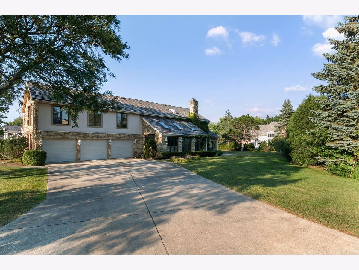
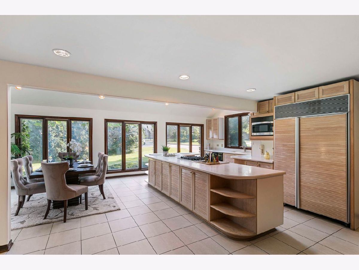
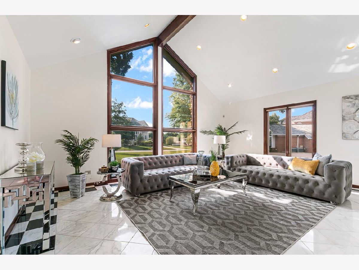
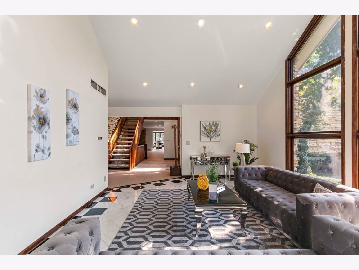
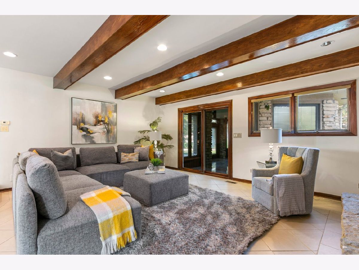
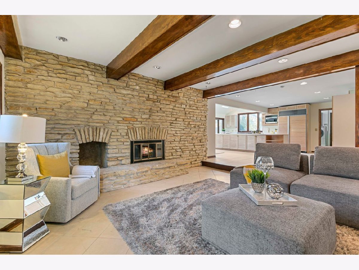
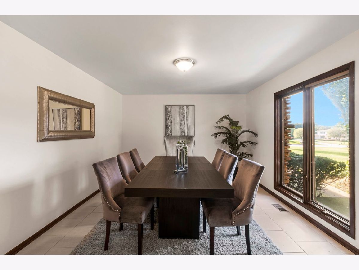
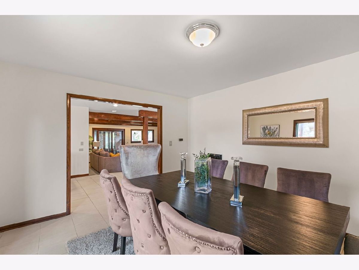
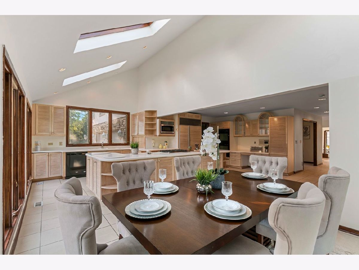
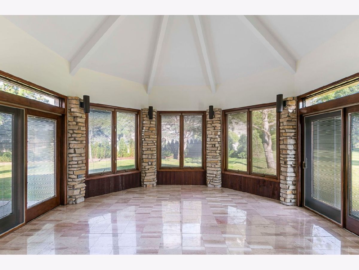
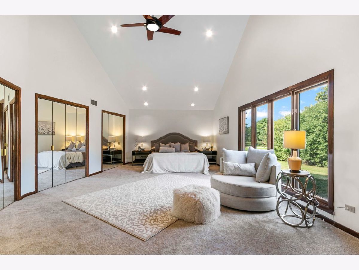
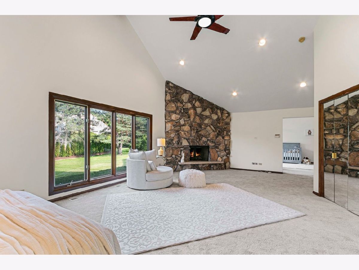
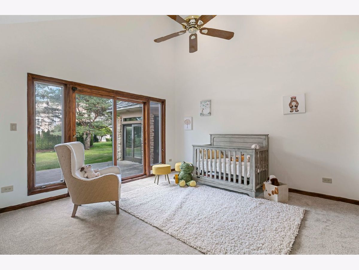
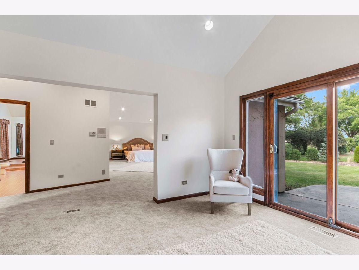
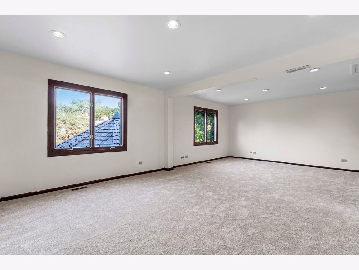
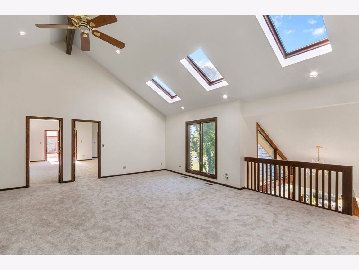
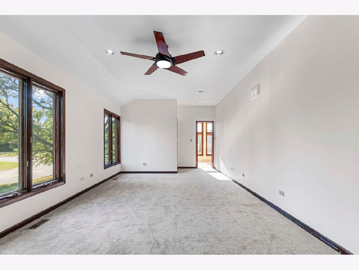
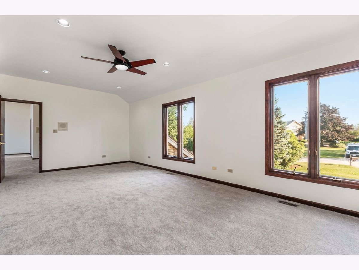
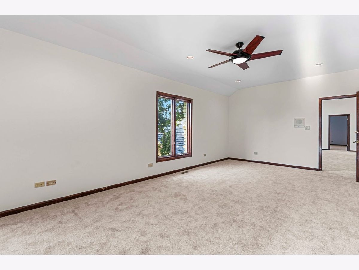
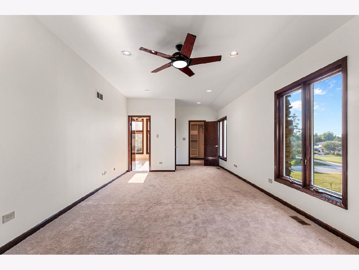
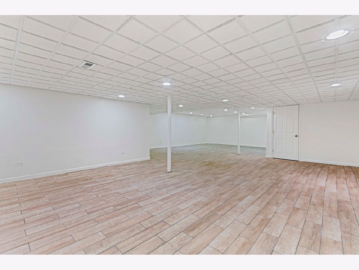
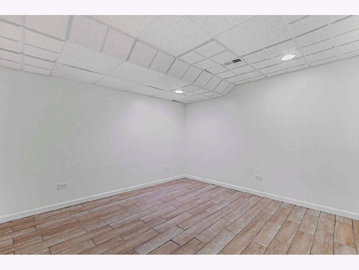
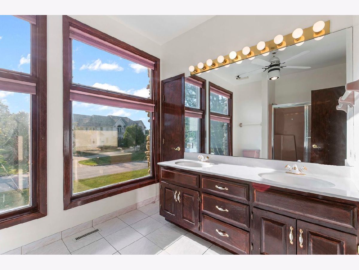
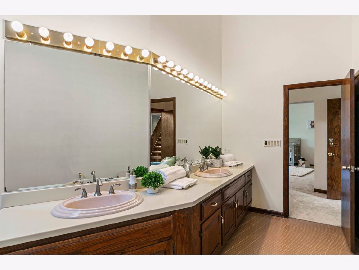
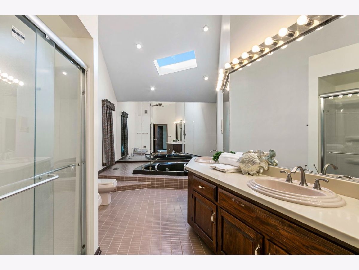
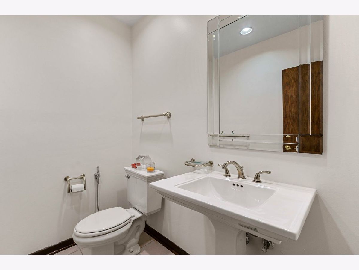
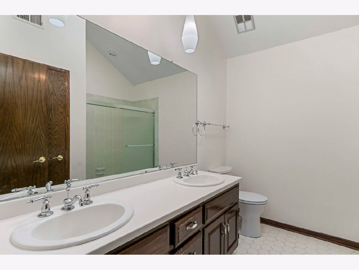
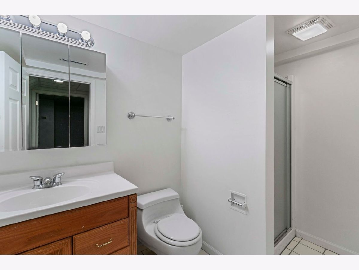
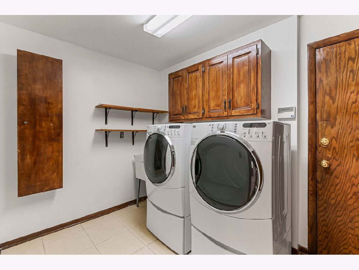
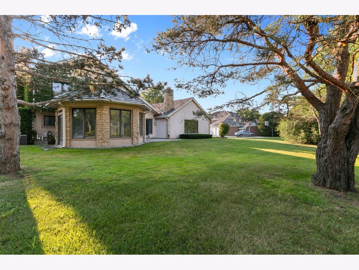
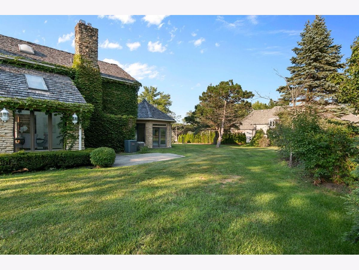
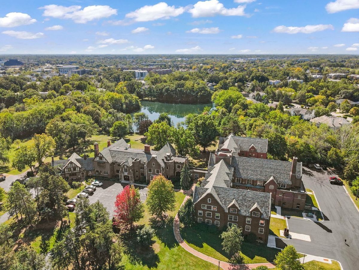
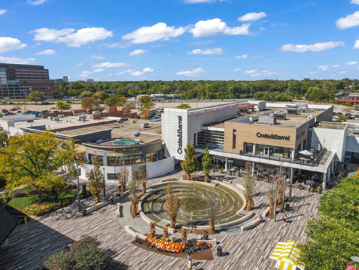
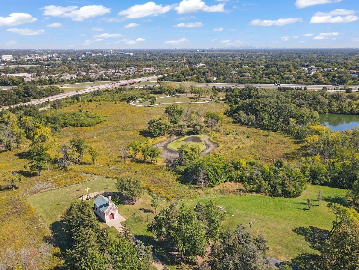
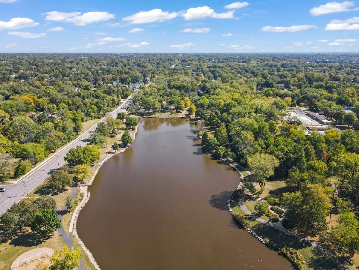
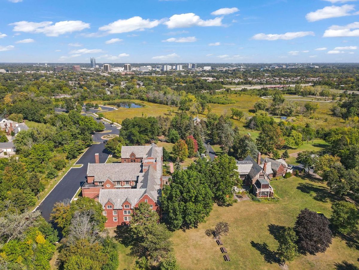
Room Specifics
Total Bedrooms: 4
Bedrooms Above Ground: 4
Bedrooms Below Ground: 0
Dimensions: —
Floor Type: —
Dimensions: —
Floor Type: —
Dimensions: —
Floor Type: —
Full Bathrooms: 5
Bathroom Amenities: Separate Shower,Double Sink,Bidet,Double Shower,Soaking Tub
Bathroom in Basement: 1
Rooms: —
Basement Description: Partially Finished
Other Specifics
| 3 | |
| — | |
| Concrete | |
| — | |
| — | |
| 121X172X193X116 | |
| — | |
| — | |
| — | |
| — | |
| Not in DB | |
| — | |
| — | |
| — | |
| — |
Tax History
| Year | Property Taxes |
|---|---|
| 2022 | $17,061 |
Contact Agent
Nearby Similar Homes
Nearby Sold Comparables
Contact Agent
Listing Provided By
Coldwell Banker Realty

