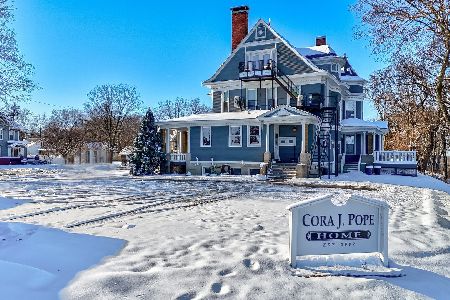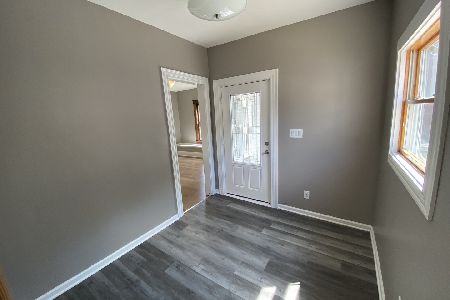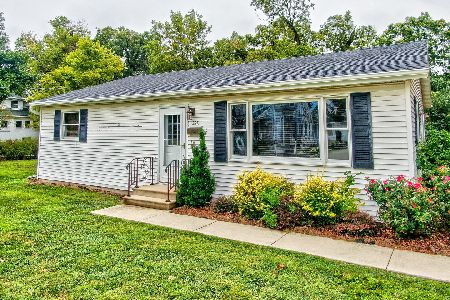502 Van Buren Street, Ottawa, Illinois 61350
$220,000
|
Sold
|
|
| Status: | Closed |
| Sqft: | 3,246 |
| Cost/Sqft: | $66 |
| Beds: | 5 |
| Baths: | 2 |
| Year Built: | 1905 |
| Property Taxes: | $5,017 |
| Days On Market: | 1555 |
| Lot Size: | 0,45 |
Description
New price adjustment on this magnificent home offers Buyer a tremendous opportunity for restoration and upgrades. Standing proudly on the South Bluff of Ottawa with views of the Illinois River, this stately all brick home offers the grandeur of a previous era along with a compelling warmth that embraces all who enter. Architecturally designed with original blueprints available, the home was built in 1905 for the Frank Sanders family by Sanders' Brothers Manufacturing Company. The company was locally renowned for quality carpentry and beautiful, custom millwork and this home is a fine example of their craftsmanship. Elaborate millwork and magnificent built-in features are found throughout the home. Owned only by two families from 1905 to 2021, this three story home boasts of over 3200 square feet on the first and second floors with additional finished spaces on the third floor and in the basement. A spacious, unfinished attic area on the third floor offers potential finished space. The expansive living room, family room and formal dining room flow seamlessly. A spacious eat-in kitchen and a huge enclosed front porch complete the first floor rooms. The second floor offers five spacious bedrooms with a 6' by 26' center hall. Hardwood floors are found throughout the home along with a stunning, open staircase. A natural stone fireplace with custom seating, custom built-ins and beautiful pocket doors are featured in the family room. Extensive and expansive windows brighten each room. The basement offers a second family room (with a wood burning fireplace) a finished storage area, a large laundry room, a workshop room and additional space. The home is a short (one block) walk to Allen Park at the banks of the Illinois River. The property consists of two lots with an extra lot to the west.
Property Specifics
| Single Family | |
| — | |
| — | |
| 1905 | |
| — | |
| — | |
| No | |
| 0.45 |
| — | |
| — | |
| 0 / Not Applicable | |
| — | |
| — | |
| — | |
| 11247444 | |
| 2211422005 |
Nearby Schools
| NAME: | DISTRICT: | DISTANCE: | |
|---|---|---|---|
|
Middle School
Shepherd Middle School |
141 | Not in DB | |
|
High School
Ottawa Township High School |
140 | Not in DB | |
Property History
| DATE: | EVENT: | PRICE: | SOURCE: |
|---|---|---|---|
| 22 Nov, 2021 | Sold | $220,000 | MRED MLS |
| 2 Nov, 2021 | Under contract | $214,900 | MRED MLS |
| — | Last price change | $274,900 | MRED MLS |
| 15 Oct, 2021 | Listed for sale | $274,900 | MRED MLS |
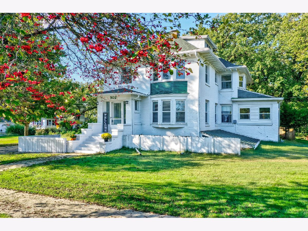
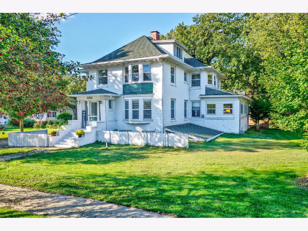
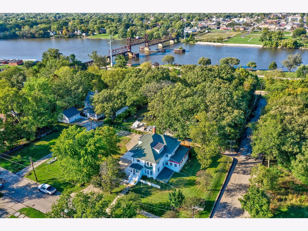
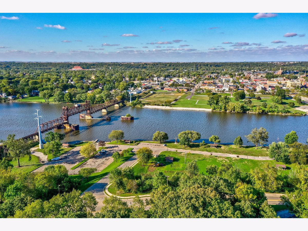
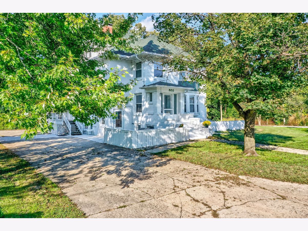
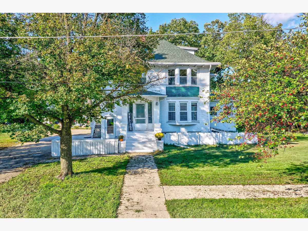
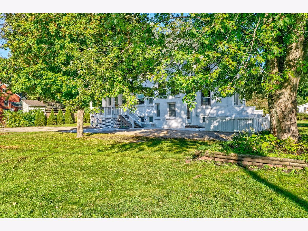
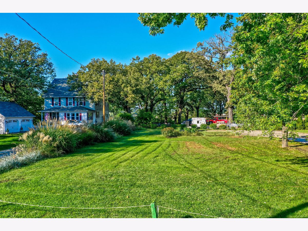
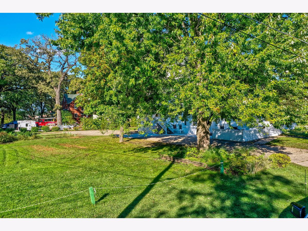
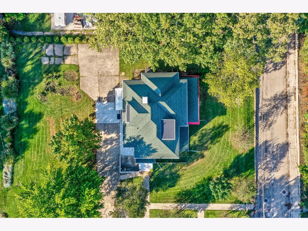
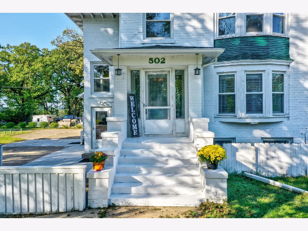
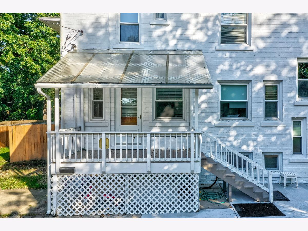
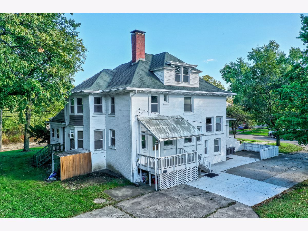
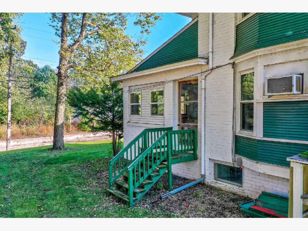
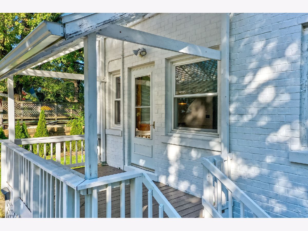
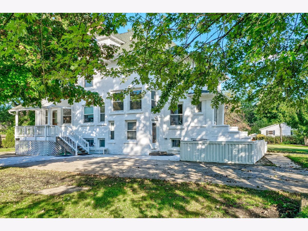
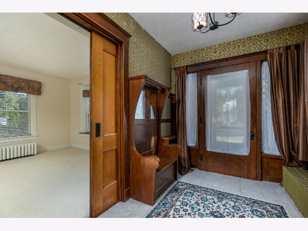
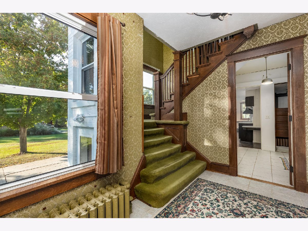
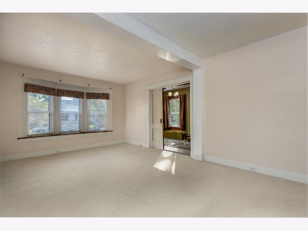
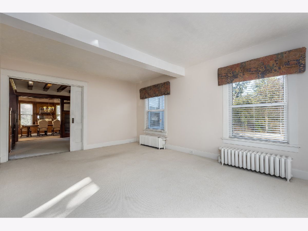
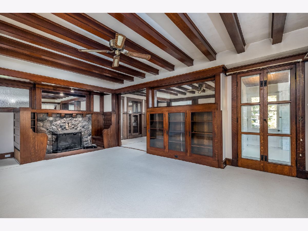
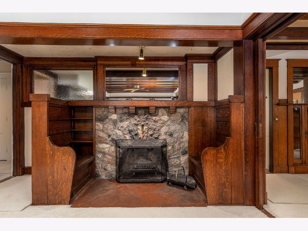
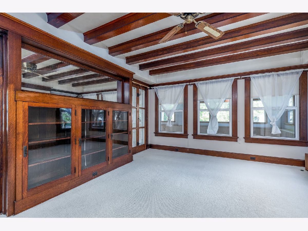
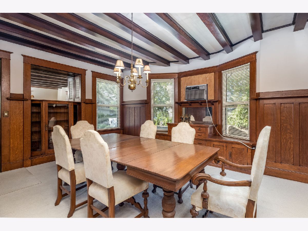
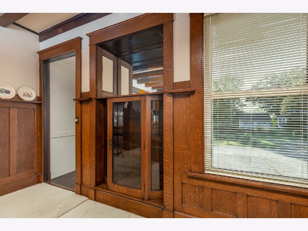
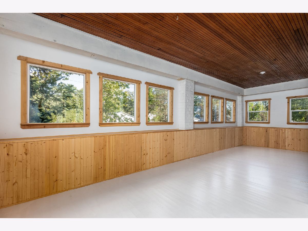
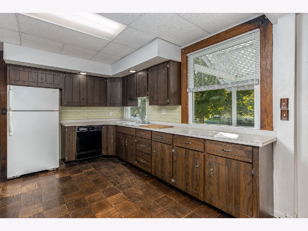
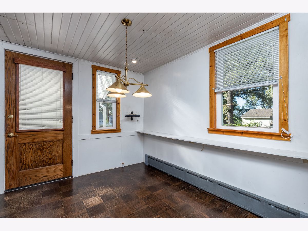
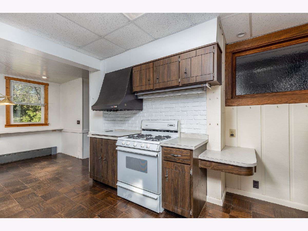
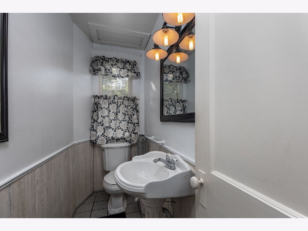
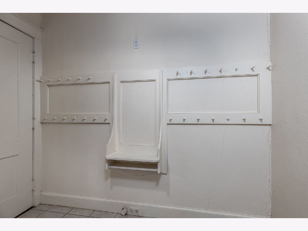
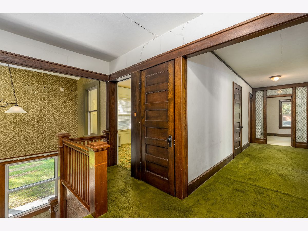
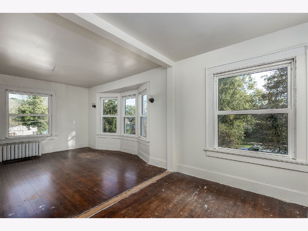
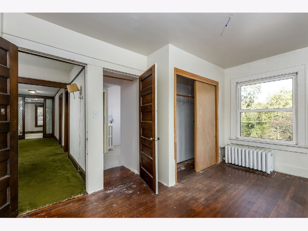
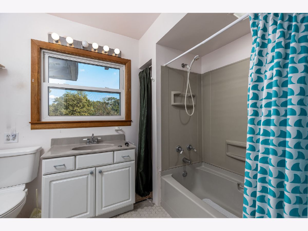
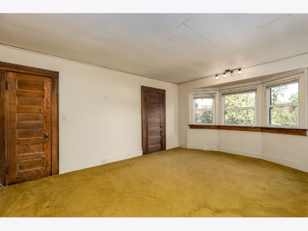
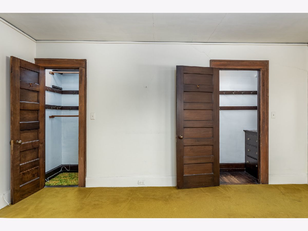
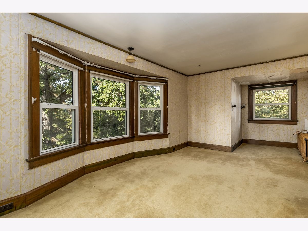
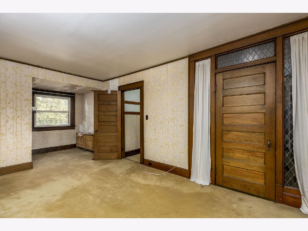
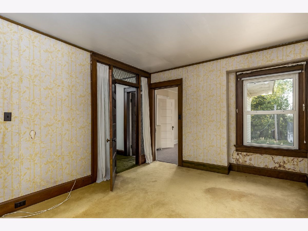
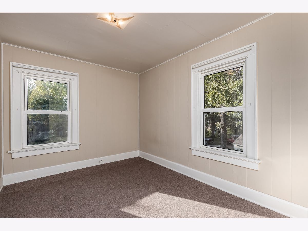
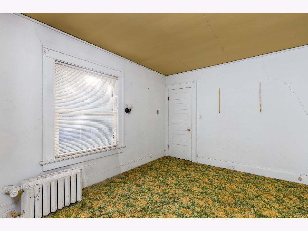
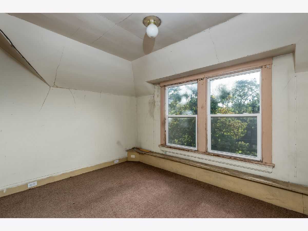
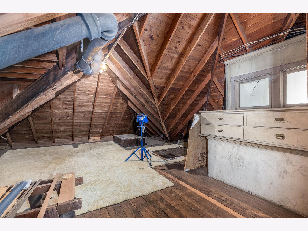
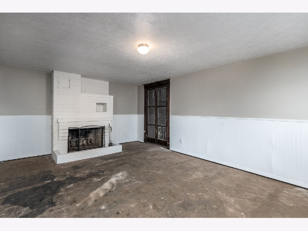
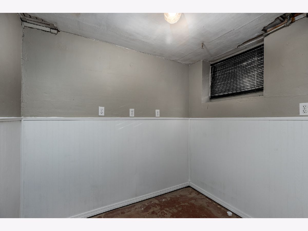
Room Specifics
Total Bedrooms: 5
Bedrooms Above Ground: 5
Bedrooms Below Ground: 0
Dimensions: —
Floor Type: —
Dimensions: —
Floor Type: —
Dimensions: —
Floor Type: —
Dimensions: —
Floor Type: —
Full Bathrooms: 2
Bathroom Amenities: —
Bathroom in Basement: 0
Rooms: —
Basement Description: Partially Finished
Other Specifics
| — | |
| — | |
| Concrete | |
| — | |
| — | |
| 160 X 122 | |
| Finished,Interior Stair,Unfinished | |
| — | |
| — | |
| — | |
| Not in DB | |
| — | |
| — | |
| — | |
| — |
Tax History
| Year | Property Taxes |
|---|---|
| 2021 | $5,017 |
Contact Agent
Nearby Similar Homes
Nearby Sold Comparables
Contact Agent
Listing Provided By
RE/MAX 1st Choice



