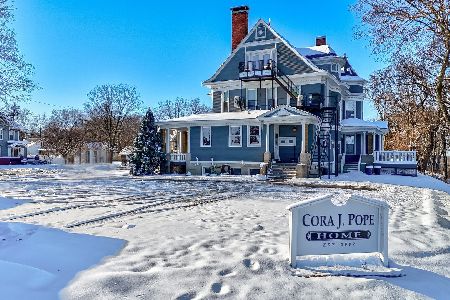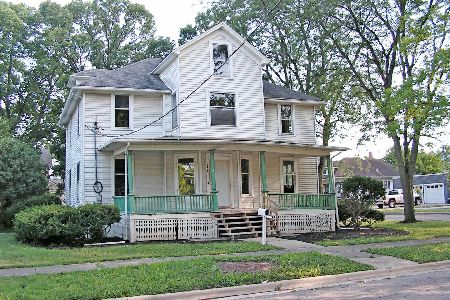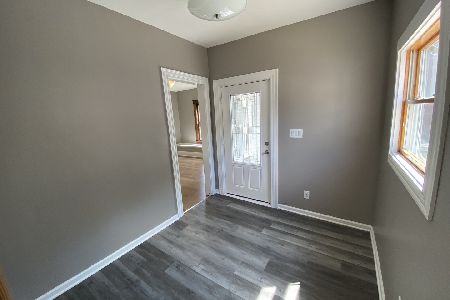515 Vanburen Street, Ottawa, Illinois 61350
$135,500
|
Sold
|
|
| Status: | Closed |
| Sqft: | 2,500 |
| Cost/Sqft: | $56 |
| Beds: | 4 |
| Baths: | 2 |
| Year Built: | — |
| Property Taxes: | $4,198 |
| Days On Market: | 6529 |
| Lot Size: | 0,17 |
Description
Stately home in quiet south bluff neighborhood.Pillared front porch.Impressive foyer w/oak staircase & French doors to din rm.Extensive trim & hardwood floors thruout(also under carpeted beds).Spacious liv areas.Main floor office w/built-in cabinets.2nd floor fam rm/5th bed w/built in sink,desk, washer/dryer hook-ups. 2nd staircase.Walk-up attic with finished dormered room.28x24 garage with enclosed workshop.
Property Specifics
| Single Family | |
| — | |
| Colonial | |
| — | |
| Full | |
| — | |
| No | |
| 0.17 |
| La Salle | |
| — | |
| 0 / Not Applicable | |
| None | |
| Public | |
| Public Sewer | |
| 06817016 | |
| 22142010010000 |
Property History
| DATE: | EVENT: | PRICE: | SOURCE: |
|---|---|---|---|
| 2 Jul, 2010 | Sold | $135,500 | MRED MLS |
| 21 May, 2010 | Under contract | $139,000 | MRED MLS |
| — | Last price change | $144,900 | MRED MLS |
| 3 Mar, 2008 | Listed for sale | $183,900 | MRED MLS |
Room Specifics
Total Bedrooms: 4
Bedrooms Above Ground: 4
Bedrooms Below Ground: 0
Dimensions: —
Floor Type: Carpet
Dimensions: —
Floor Type: Carpet
Dimensions: —
Floor Type: Hardwood
Full Bathrooms: 2
Bathroom Amenities: —
Bathroom in Basement: 0
Rooms: Attic,Den,Gallery,Office,Utility Room-2nd Floor,Workshop
Basement Description: Unfinished
Other Specifics
| 2 | |
| — | |
| Concrete | |
| — | |
| — | |
| 60X120 | |
| Dormer,Interior Stair | |
| None | |
| — | |
| — | |
| Not in DB | |
| — | |
| — | |
| — | |
| Wood Burning, Gas Log |
Tax History
| Year | Property Taxes |
|---|---|
| 2010 | $4,198 |
Contact Agent
Nearby Similar Homes
Nearby Sold Comparables
Contact Agent
Listing Provided By
Haeberle & Associates Inc.











