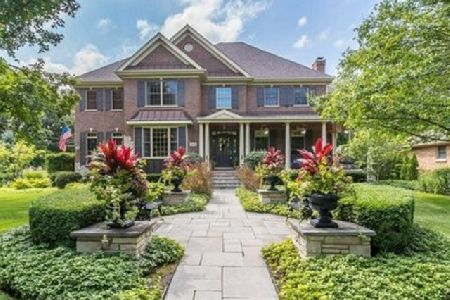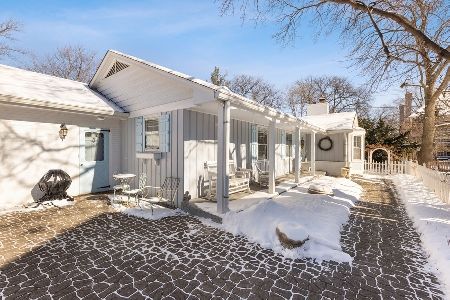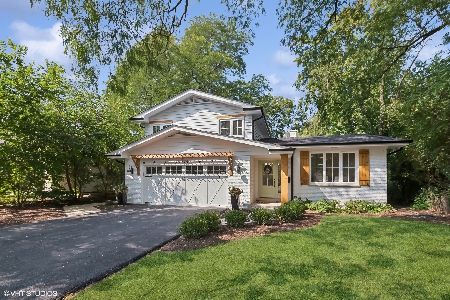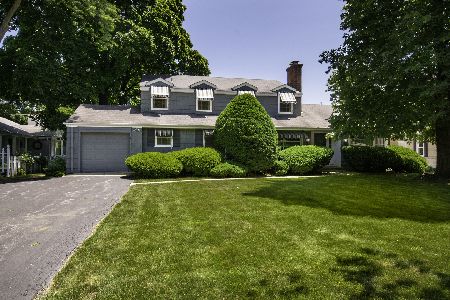5022 Fair Elms Avenue, Western Springs, Illinois 60558
$1,426,075
|
Sold
|
|
| Status: | Closed |
| Sqft: | 6,224 |
| Cost/Sqft: | $249 |
| Beds: | 5 |
| Baths: | 7 |
| Year Built: | 2016 |
| Property Taxes: | $37,149 |
| Days On Market: | 2827 |
| Lot Size: | 0,34 |
Description
Architecturally significant New Construction in Western Springs! Walk to town/train plus across the street from Forest Hills school & 2 parks. Gorgeous 6 bed / 5.5 bath home w/ attached 2 car heated garage + 1 car detached garage w/ walk up 2nd level! On a 100x150 lot! Grand foyer entry with Formal Dining Room w/ coffered ceiling & wainscotting. Gorgeous high-end kitchen w/ center island & sep dinette. Adjacent family Rm w/ 2- story ceiling, Fireplace plus access to Screened Porch. 1st Floor Office and Master suite w/ & spa bath retreat & huge WIC. 2 beds w/ shared full bath + bedroom 4 bath en suite; Plus 2nd floor Master Suite and Laundry Room. Finished 3rd floor. Spacious finished Basement w/ rec room & 2nd Kitchen & Bar; separate game or play room, exercise room or office plus 6th bedroom w/ WIC & private bath. Load of storage & utility room. Large Mudroom has built-in lockers plus 2nd Laundry! Outdoor space: Huge Front Porch, Paver patio & wooded private back yard. Welcome Home!
Property Specifics
| Single Family | |
| — | |
| Traditional | |
| 2016 | |
| Full | |
| — | |
| No | |
| 0.34 |
| Cook | |
| Forest Hills | |
| 0 / Not Applicable | |
| None | |
| Public | |
| Public Sewer, Sewer-Storm | |
| 09919104 | |
| 18072180370000 |
Nearby Schools
| NAME: | DISTRICT: | DISTANCE: | |
|---|---|---|---|
|
Grade School
Forest Hills Elementary School |
101 | — | |
|
Middle School
Mcclure Junior High School |
101 | Not in DB | |
|
High School
Lyons Twp High School |
204 | Not in DB | |
Property History
| DATE: | EVENT: | PRICE: | SOURCE: |
|---|---|---|---|
| 23 Jul, 2018 | Sold | $1,426,075 | MRED MLS |
| 24 Jun, 2018 | Under contract | $1,550,000 | MRED MLS |
| 27 Apr, 2018 | Listed for sale | $1,550,000 | MRED MLS |
Room Specifics
Total Bedrooms: 6
Bedrooms Above Ground: 5
Bedrooms Below Ground: 1
Dimensions: —
Floor Type: Carpet
Dimensions: —
Floor Type: Carpet
Dimensions: —
Floor Type: Carpet
Dimensions: —
Floor Type: —
Dimensions: —
Floor Type: —
Full Bathrooms: 7
Bathroom Amenities: Separate Shower,Steam Shower,Double Sink,Soaking Tub
Bathroom in Basement: 1
Rooms: Bonus Room,Bedroom 5,Bedroom 6,Game Room,Great Room,Media Room,Mud Room,Screened Porch,Study,Other Room
Basement Description: Finished
Other Specifics
| 3 | |
| Concrete Perimeter | |
| Concrete | |
| Patio, Porch, Porch Screened, Brick Paver Patio, Storms/Screens, Outdoor Fireplace | |
| Park Adjacent | |
| 100 X 150 | |
| Finished | |
| Full | |
| Vaulted/Cathedral Ceilings, First Floor Bedroom, In-Law Arrangement, First Floor Laundry, Second Floor Laundry, First Floor Full Bath | |
| Double Oven, Microwave, Dishwasher, High End Refrigerator, Bar Fridge, Washer, Dryer, Disposal, Wine Refrigerator, Range Hood | |
| Not in DB | |
| Tennis Courts | |
| — | |
| — | |
| Gas Starter |
Tax History
| Year | Property Taxes |
|---|---|
| 2018 | $37,149 |
Contact Agent
Nearby Similar Homes
Nearby Sold Comparables
Contact Agent
Listing Provided By
d'aprile properties













