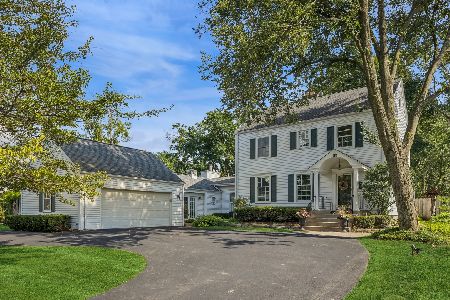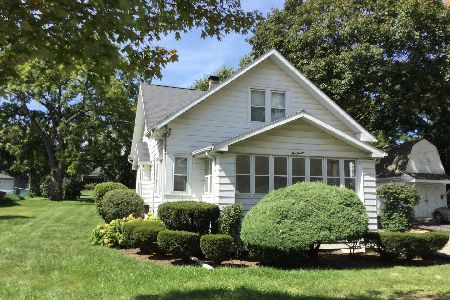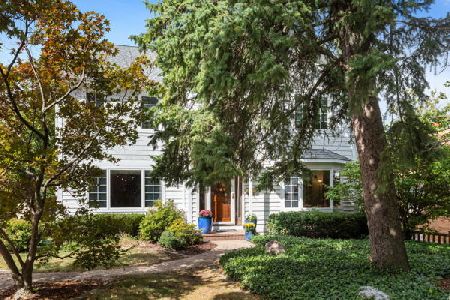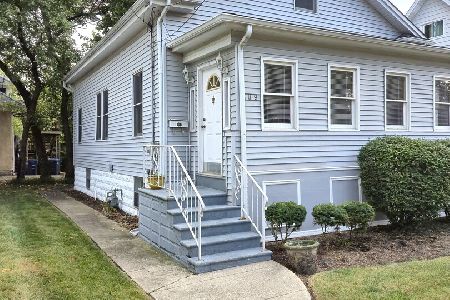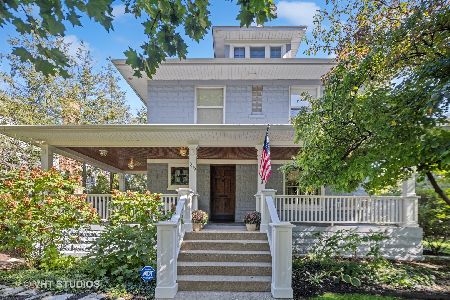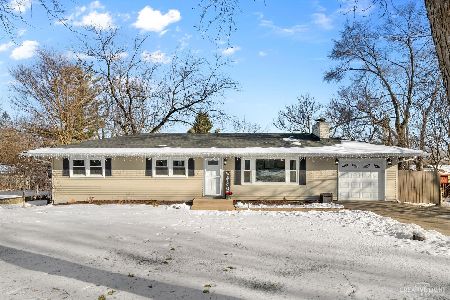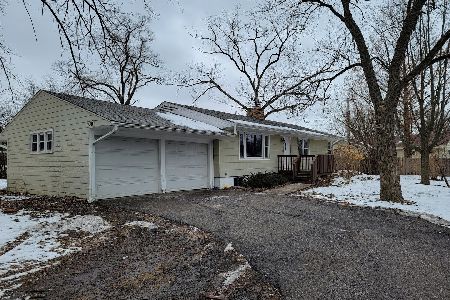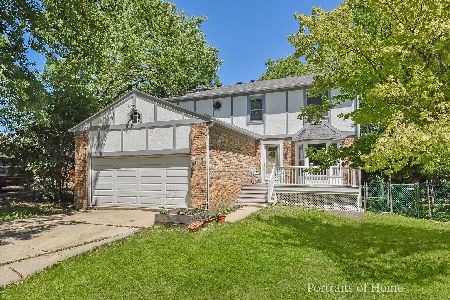503 Ellis Avenue, Wheaton, Illinois 60187
$756,500
|
Sold
|
|
| Status: | Closed |
| Sqft: | 3,852 |
| Cost/Sqft: | $199 |
| Beds: | 4 |
| Baths: | 4 |
| Year Built: | 1887 |
| Property Taxes: | $15,262 |
| Days On Market: | 2342 |
| Lot Size: | 0,39 |
Description
Quintessential farmhouse located in the heart of downtown Wheaton. Walk to everything - train, Prairie Path, Longfellow Elementary, College, French market, parks & all that the vibrant downtown has to offer. Expansive addition in 2007 included adding incredible Drury kitchen, heated sunroom, large walk-in pantry (w/utility sink & laundry hookup) & new deep pour basement - cedar siding & roofing were replaced at the same time. Newer windows, HVAC (2017), Hot Water Heater (2018). Spacious chefs kitchen with Wolf stovetop, oven & microwave, Dacor warming drawer, Monogram professional refrigerator, two huge islands, farmhouse sink & custom cabinetry. Admire your pristine, manicured yard from the extra deep wrap around porch or the cozy covered back porch. Professional landscaping / hardscape includes lawn sprinklers & paver walkways. Two car detached garage with covered porch & loads of storage. Alley access. 503 N Ellis is your next perfect home!
Property Specifics
| Single Family | |
| — | |
| Farmhouse | |
| 1887 | |
| Full | |
| — | |
| No | |
| 0.39 |
| Du Page | |
| — | |
| 0 / Not Applicable | |
| None | |
| Lake Michigan,Public | |
| Public Sewer | |
| 10427077 | |
| 0517221004 |
Nearby Schools
| NAME: | DISTRICT: | DISTANCE: | |
|---|---|---|---|
|
Grade School
Longfellow Elementary School |
200 | — | |
|
Middle School
Franklin Middle School |
200 | Not in DB | |
|
High School
Wheaton North High School |
200 | Not in DB | |
Property History
| DATE: | EVENT: | PRICE: | SOURCE: |
|---|---|---|---|
| 7 Nov, 2019 | Sold | $756,500 | MRED MLS |
| 17 Sep, 2019 | Under contract | $765,000 | MRED MLS |
| — | Last price change | $799,000 | MRED MLS |
| 22 Jun, 2019 | Listed for sale | $799,000 | MRED MLS |
Room Specifics
Total Bedrooms: 4
Bedrooms Above Ground: 4
Bedrooms Below Ground: 0
Dimensions: —
Floor Type: Carpet
Dimensions: —
Floor Type: Carpet
Dimensions: —
Floor Type: Carpet
Full Bathrooms: 4
Bathroom Amenities: Whirlpool
Bathroom in Basement: 0
Rooms: Office,Heated Sun Room,Pantry,Deck
Basement Description: Unfinished
Other Specifics
| 2 | |
| — | |
| Asphalt | |
| Deck, Patio, Porch, Brick Paver Patio, Storms/Screens | |
| — | |
| 92 X 188 X 91 X 188 | |
| Interior Stair,Unfinished | |
| — | |
| Vaulted/Cathedral Ceilings, Hardwood Floors, First Floor Laundry, Built-in Features, Walk-In Closet(s) | |
| Range, Microwave, Dishwasher, High End Refrigerator, Washer, Dryer, Disposal, Stainless Steel Appliance(s), Built-In Oven, Range Hood | |
| Not in DB | |
| Pool, Sidewalks, Street Lights, Street Paved | |
| — | |
| — | |
| Wood Burning Stove |
Tax History
| Year | Property Taxes |
|---|---|
| 2019 | $15,262 |
Contact Agent
Nearby Similar Homes
Nearby Sold Comparables
Contact Agent
Listing Provided By
Baird & Warner

